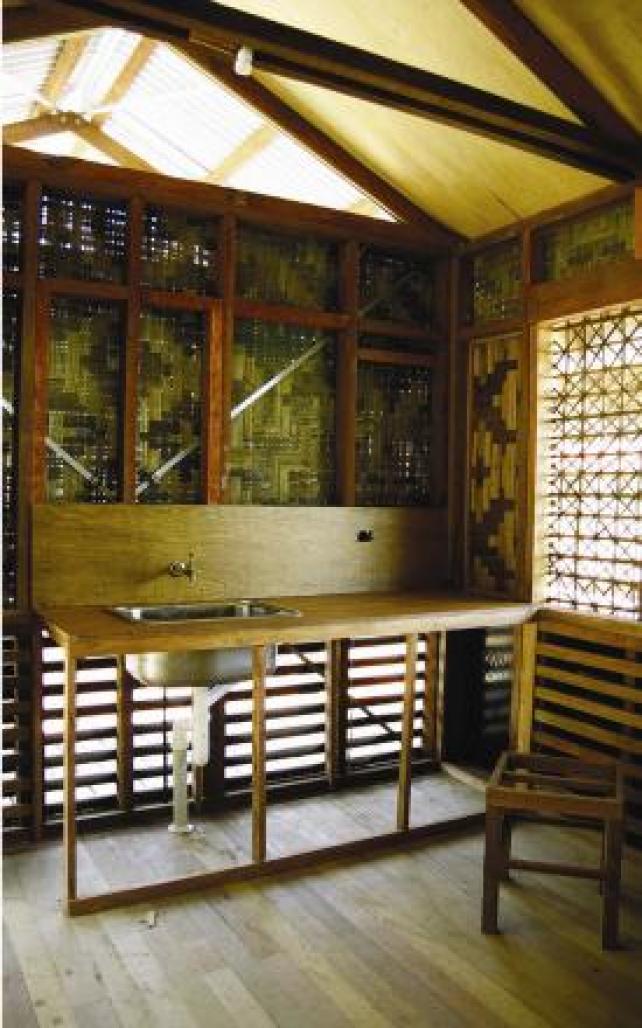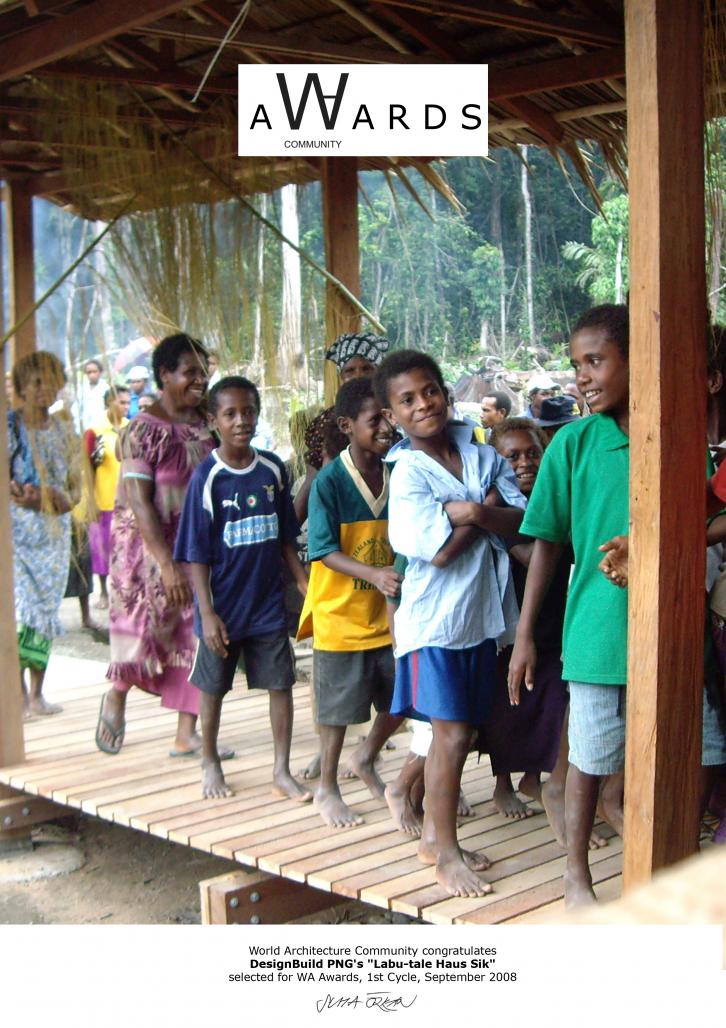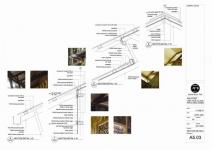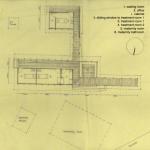27 architecture students from Australia and Papua New Guinea spent 7 weeks working with the village community of Labu-tale, Morobe Province, Papua New Guinea, to design and construct a health centre and other associated works.
We strove for an architecture of process: a process of learning and participation of both students and the community, and of valuing both local and foreign knowledge in finding creative solutions.
We helped to masterplan a new inland village due to rising sea levels and frequent flooding, and constructed an aid post, a community training hall, a public laundry, ventilated pit toilets, safe drinking water collection facilities and a new main road.
The project was organised and run entirely by students.
DESIGN RATIONALE
PLANNING
- The ramp directs people from the majority of the village via the main road, and allows easy access for people unable to climb stairs
- The ramp and training room shape a public gathering space that can be used by the villagers in a variety of ways.
- The waiting room faces the public space, but is semi-private, creating a comfortable sheltered space for patients with benches wide enough to lie down.
- The office has a window onto the waiting area and public space so patients can be easily seen and called through by the Community Health Worker.
- There is a sliding window from the office to the first treatment room so high priority patients can be directly observed by the CHW.
- The verandah to the south of the aid post allows access to rooms. It is wide enough for family members to wait or sleep when taking part in caring for the patient. It faces a private courtyard which is filled with local plants and provides outlook for the treatment rooms as well as privacy for the maternity room.
- There are sinks in all rooms for flexibility of use.
- The maternity room has a private shower which can be used by other patients if the maternity room is not in use.
MATERIALS AND CONSTRUCTION METHODS
- Hardwood timber has been milled on site using a portable sawmill. It will be resistant to termites and borers, making it more durable than traditional bush pole construction.
- Metal roofing on the Aid Post allows rainwater to be collected.
- A balance between modern/Western and traditional materials is achieved through the use of sago roofing on the walkways and training room. This values local construction expertise, is easily replaceable and is a cost-effective way to shelter extra floor area.
- Sago blinds allow the walls to breath, as well as showcasing the beauty of traditional crafts
- The use of slatted milled timber below bench/window height allows ventilation but is strong enough to withstand accidental kicking or furniture pushed against it.
- Overlapped milled timber boards are used in areas where there is a risk of rain getting on the walls
CLIMATE AND THERMAL COMFORT
- The buildings are orientated to avoid direct sun on the walls during the hot part of the day.
-Large eaves and verandas keep sun and rain off the walls
-The narrow building forms are orientated to allow breezes to flow directly through them, with windows on both sides
-A pop-up roof with high level windows allows hot air to escape and provides extra light into the interior of the aid post
ECONOMY AND EFFICIENCY
- Materials: Most materials are sourced from the site, bought materials are used where functionally necessary, for example metal roof sheeting to collect water, a solar panel for electricity, stirrups and concrete to stop termites getting into structural timber un-noticed.
- Spaces: Rooms can be set up by the CHW in a number of ways depending on community and CHW needs. For example Treatment Room 1 can accommodate more beds if direct observation of several patients is necessary and the Maternity Room can
2007
2008
Labu-tale Haus Sik by DesignBuild PNG in Papua New Guinea won the WA Award Cycle 1. Please find below the WA Award poster for this project.

Downloaded 642 times.
Favorited 1 times






.jpg)




