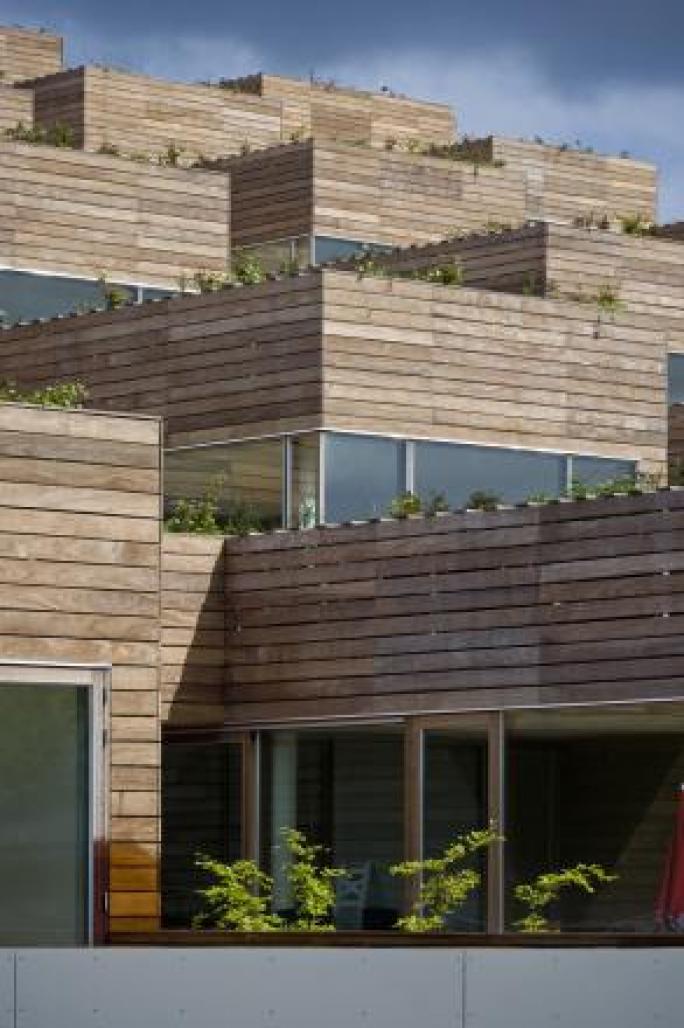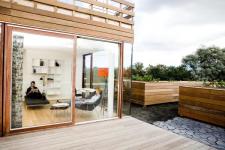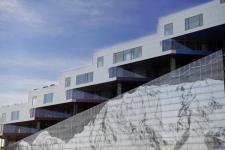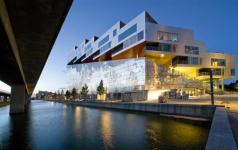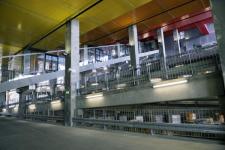MTN - MOUNTAIN DWELLINGS
PROJECT: MOUNTAIN DWELLINGS
CLIENT: HØPFNER A/S, DANSK OLIE KOMPAGNI A/S
COLLABORATORS: JDS ARCHITECTS, MOE & BRØDSGAARD ENGINEERING
FRODE MADSEN RÅDGIVENDE ENGINEERING ApS
SIZE: 33,000 M2
LOCATION: COPENHAGEN, DK
STATUS: COMPLETION JUNE 2008
How do you combine the splendours of the suburban backyard with the social intensity of urban density?
The Mountain Dwellings consists of 2/3 parking and 1/3 living. Rather than doing two separate buildings next to each other- a parking and a housing block - we decided to merge the two functions into a symbiotic relationship. The parking area needs to be connected to the street and the homes require sunlight, fresh air and a view, thus all apartments have roof gardens facing the sun, amazing views and street parking on the 10th floor. The Mountain Dwellings appear as a suburban neighborhood of garden homes floating over a 10-storey building - suburban living with urban density.
MTN CREDIT LIST
Partner-in-Charge: Bjarke Ingels
Project Leader: Finn Nørkjær
Project Architect: Jakob Lange
Project Manager: Jan Borgstrøm
Construction Manager: Henrick Poulsen
Contributers: Annette Jensen, Dariusz Bojarski, Dennis Rasmussen, Eva Hviid-Nielsen, Joao Vieira Costa, Jørn Jensen, Karsten V. Vestergaard, Karsten Hammer Hansen, Leon Rost, Louise Steffensen, Malte Rosenquist, Mia Frederiksen, Ole Elkjær-Larsen, Ole Nannberg, Roberto Rosales Salazar, Rong Bin, Sophus Søbye, Søren Lambertsen, Wataru Tanaka
2008
