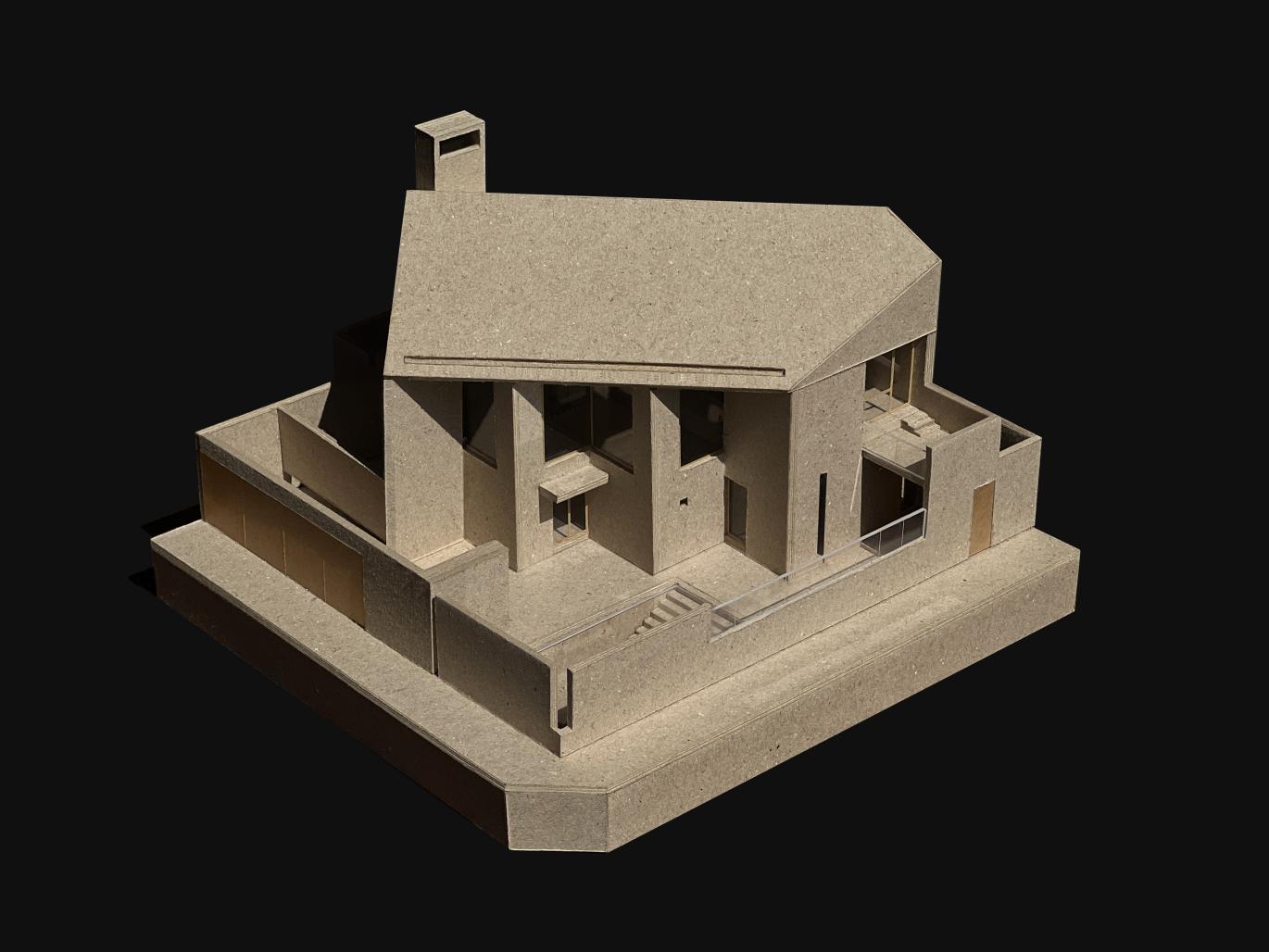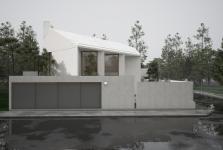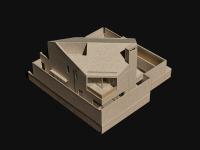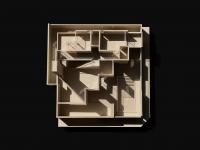Context:
Located in Lam Dong, Vietnam, DL House is a private residence nestled within a pine forest, designed with a focus on spatial clarity, emotional resonance, and contextual sensitivity.
Architectural Intent:
The form and spatial structure, the envelope, and the atmosphere are conceived as interdependent elements - an integrated whole.
The design aims for simplicity and synthesis: minimizing the presence of structural joints and connections, reducing material complexity, and emphasizing a coherent architectural language.
The project aspires to a serene stillness contextualized by qualities such as calmness, harmony, warmth, and emotional richness.
Form and Spatial Structure:
The house’s spatial organization and formal geometry evolve from a logic of orthogonal order - defined by vertical, horizontal, and sectional axes - carefully aligned with the morphology of the site. The layout is articulated through this systematic framework.
Large, elevated windows serve as primary light sources, framing the abstraction of shifting natural light throughout the day. These openings offer optimal daylighting for communal living areas while creating a contemplative experience of natural transitions.
The domestic atmosphere is enhanced by a series of intimate gardens that provide direct tactile and visual connections to nature.
A vertically oriented central void distinguishes the public from the private zones. Within this void, a solid mass - containing the stair and storage - acts as an anchor, connecting to a corridor that leads to the second-floor bedrooms. From this passage, one may overlook the central living space or gaze outward toward the treetops and sky, reinforcing a clear and intuitive circulation principle.
Service zones are organized along a continuous vertical core. The roof, functioning both as a technical attic and a visual component of the architectural volume, resonates with the vernacular aesthetics of local housing typologies.
The exterior landscape is deliberately separated from the interior, intended to intensify the perceptual impact of the region’s natural beauty. Key landscape strategies include: framing views, guiding movement, juxtaposition, reflection, and transparency.
Through the dynamic interaction between architecture, landscape, interior space, and daily life, the house becomes a singular, unrepeatable place. It offers a peaceful retreat - an anchoring shelter - for its inhabitants.
2024
2025
Project name: DL HOUSE
Architects: tvad architects
Project year: 2025
Location: Lam Dong, Vietnam
Site Area: 386.2 m²
Gross Floor Area: 257.6 m²
All images by tvad architects
Principal architect: Tang Vinh Anh Duy
Project team: Tang Vinh Anh Duy, Tang Vinh Anh Khoa, Hoang Van Ly











