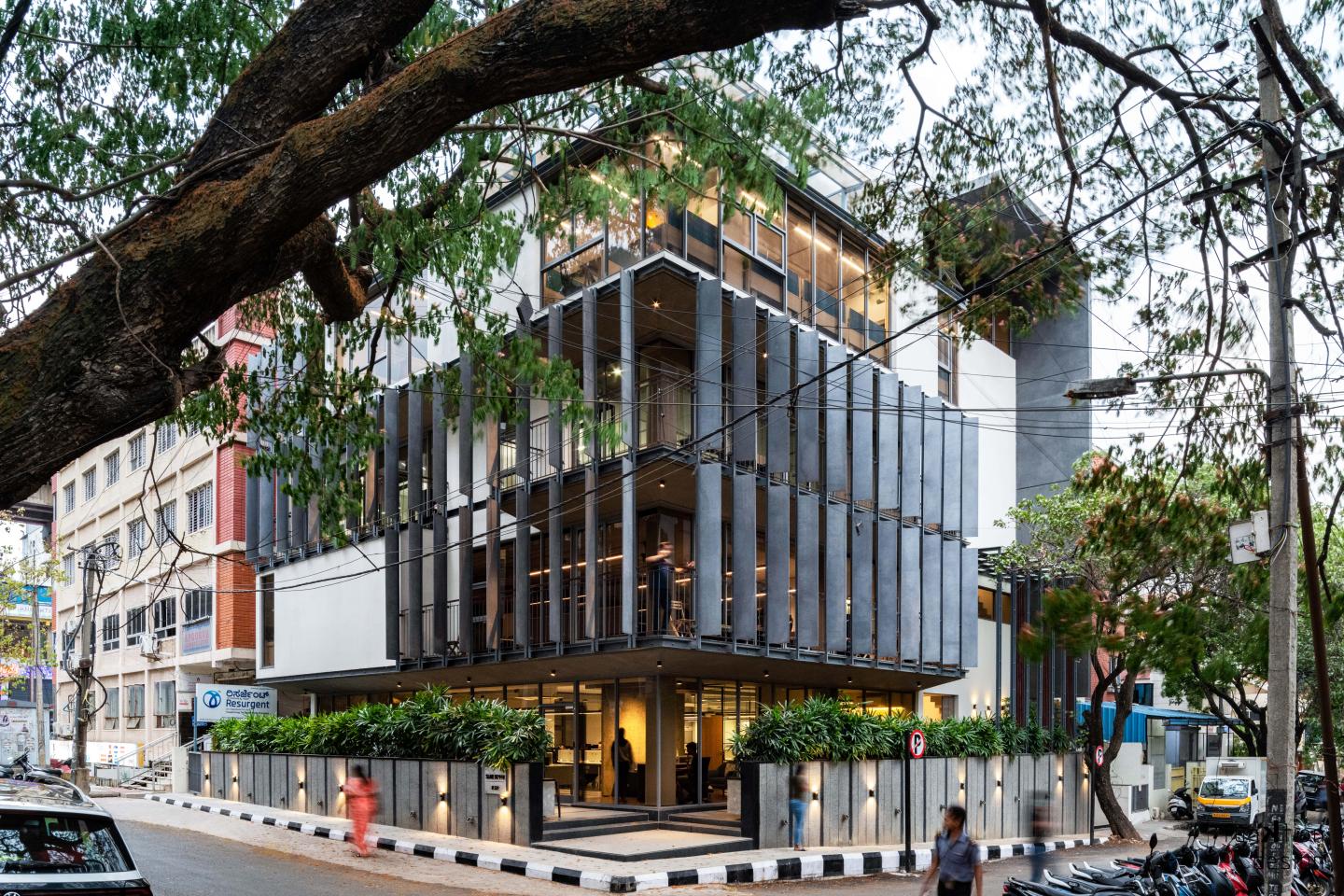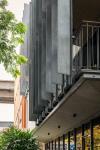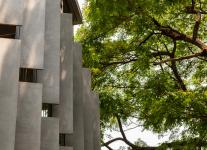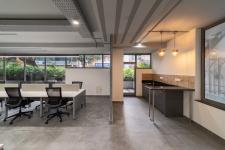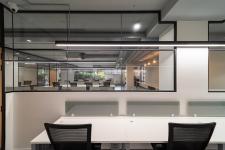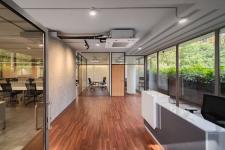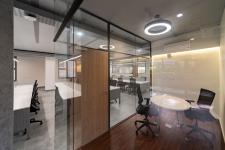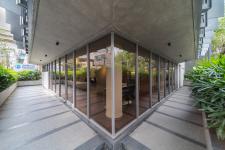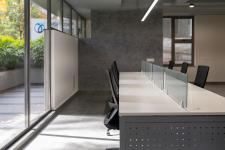A sensitive workspace : Slate House Redefines Workspace Integration in Indiranagar
In the contemporary era, offices have evolved into spaces primarily for interaction rather than solitary work, particularly in the wake of the post-COVID era. Slate House, nestled in the affluent neighborhood of Indiranagar in Bangalore, strives to fulfill this evolving need. Designed by Funktion Design for Vistaara Corp, this project redefines the integration of office space with its surroundings.
Located at a corner site near the CMH Metro station, Slate House is embraced by two majestic rain trees. Its entrance, strategically positioned at the northeast corner, offers a seamless transition from the bustling street to the metro. Visitors are welcomed by a lush double-height foyer adorned with abundant greenery.
The incorporation of staggered double-height balconies encourages visual connectivity and provides attractive gathering spaces for occupants. These spacious balconies offer ideal settings for informal meetings while enjoying the serene view of the surrounding rain trees. Additionally, the rooftop features dining areas that further foster informal interactions among occupants.
The façade of Slate House serves a dual purpose, enhancing both aesthetics and functionality. Custom-designed Ultra-High-Performance Concrete (UHPC) panel fins, a collaborative effort between architect, vendor, and client, not only elevate the visual appeal but also effectively control light and glare, thereby reducing solar heat gain.
Internally, the design embraces minimalism, featuring exposed ceilings and sleek aluminum partitions, complemented by warm wooden flooring in the reception area. To address stringent height regulations, post-tensioned slabs were integrated to reduce structural depth, resulting in a column-free office space. Despite regulatory challenges, the project achieved a delicate balance of innovation and compliance near the CMH Metro station.
The rhythmic UHPC fin pattern extends seamlessly to the compound wall, utilizing grey and black flamed granite. This carefully curated material palette, comprising UHPC fins, steel fabrication, and exposed concrete ceilings, ensures Slate House harmonizes effortlessly with its urban surroundings.
2021
2021
Project Location - Indiranagar, Bengaluru
Building Area -1800 m2
Material Used -
1. Technal: Glazing
2. Nuance Studio: UHPC Panels
3. Construction System: Concrete, Metal, Stone
4. Finishes: Concrete, Granite, UHPC panels
Category - Private Houses
Architects - Funktion Design
Lead Architect - Madhusudhan Sridhar
Contractor - Panchamshree
Quantity Survey - Kotresh TP
PMC - Cruthi Consultants
Structural Design - Design Consortium
UHPC Panels - Nuance Studio
Photographs - Suryan//Dang, Nihaal Ramesh
Glazing: Technal
