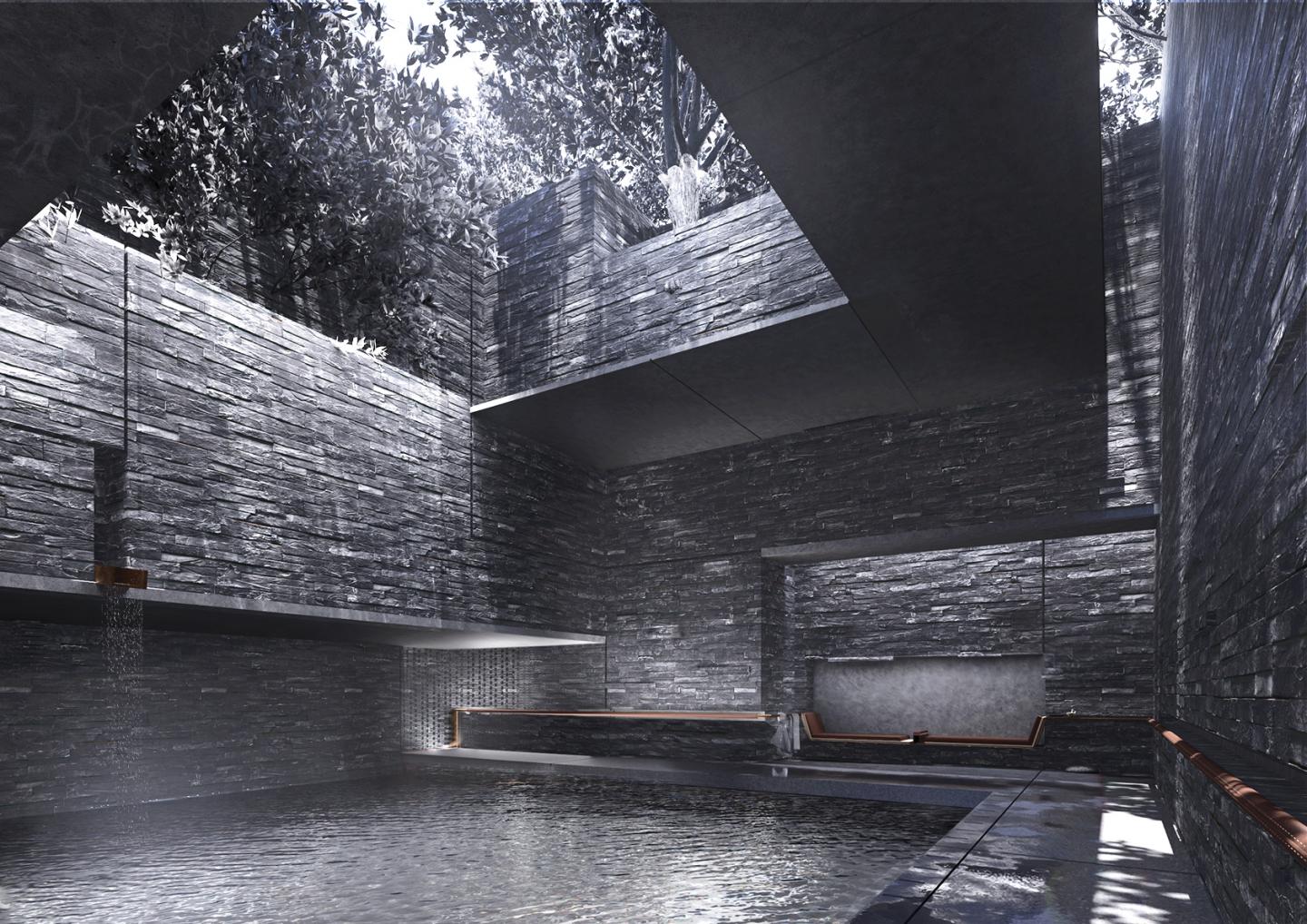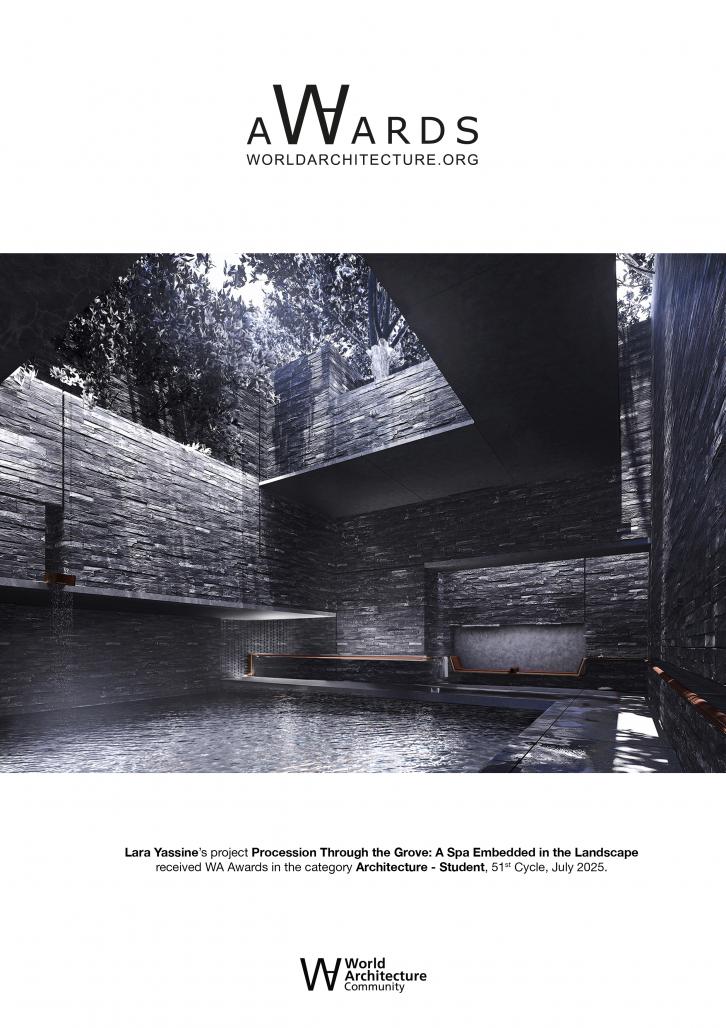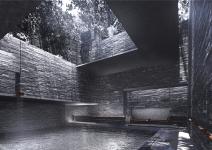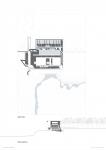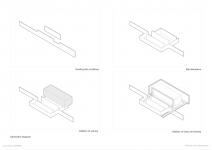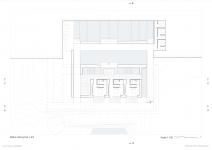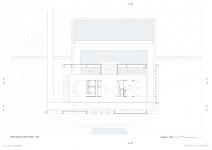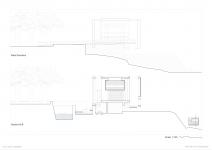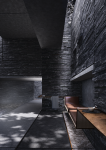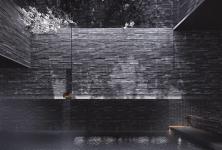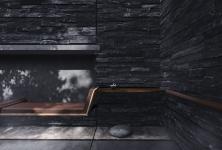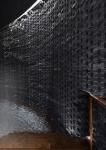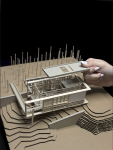This project proposes a boutique hotel spa in Cyprus to accommodate a client and her friends. Intrigued by the site's inconsistent topography, I intended to create an architecture that moves with the landscape.
My approach was to use a ramp as the spine of the project, tying spaces together through a continuous path that responds to site context. For instance, it initially pauses at the encounter of an existing ancient olive tree and ends at the destination of the olive tree.
The project is organized around four primary elements: the ramp, a U-shaped façade frame, a volume, and a void. Each is defined in relation to the others. The frame emphasizes the procession and experience created by the ramp as it leads to the underground spa. The spa is carved as a void beneath the olive grove, forming a figure-void relationship with the main volume, which is nested between the ramp and the frame, much like the stone walls contain the surrounding slopes.
The interdependence of these elements is essential. If one were removed, the reading of the whole would be lost.
Part 2 (renders): This part of the project reimagines the void introduced in my first part of the project, a subtractive space beneath an olive grove. In this version, the void becomes a spa, keeping its original spatial character but enhancing it experientially. I chose to retain the ramp from the previous project, not as a limitation but as a foundation. This led to the introduction of a new microprogramming element, which is a continuous bronze element that wraps through the space, guiding movement the way the ramp once did.
The spatial narrative begins in the open-air void under the olive grove. The original bridge continues through it, accompanied by the bronze element. stone bricks are used to maintain a grounded, timeless atmosphere that responds to the site. The bronze material was chosen to contrast the coolness of the atmosphere and for its natural patina over time. In places where human contact occurs, it is layered with leather and wood, starting as a railing, then folding into a bench with wooden support, and returning to leather for comfort.
As the procession continues, the bronze railing covered with leather upholstery turns into steps descending onto water. The ramp disappears here, allowing the space to shift. A curved, perforated stone wall helps guide movement instead.
2025
Area: 764 m2
No. of floors: 2
Building height: 12.3m
2D drawings: AutoCAD
3D drawings: Rhino
Instructor: Saad Boujane.
ARC 202 American University of Sharjah.
Procession Through the Grove: A Spa Embedded in the Landscape by Lara Yassine in Cyprus, Turkish Rep. of Northern won the WA Award Cycle 51. Please find below the WA Award poster for this project.

Downloaded 0 times.
