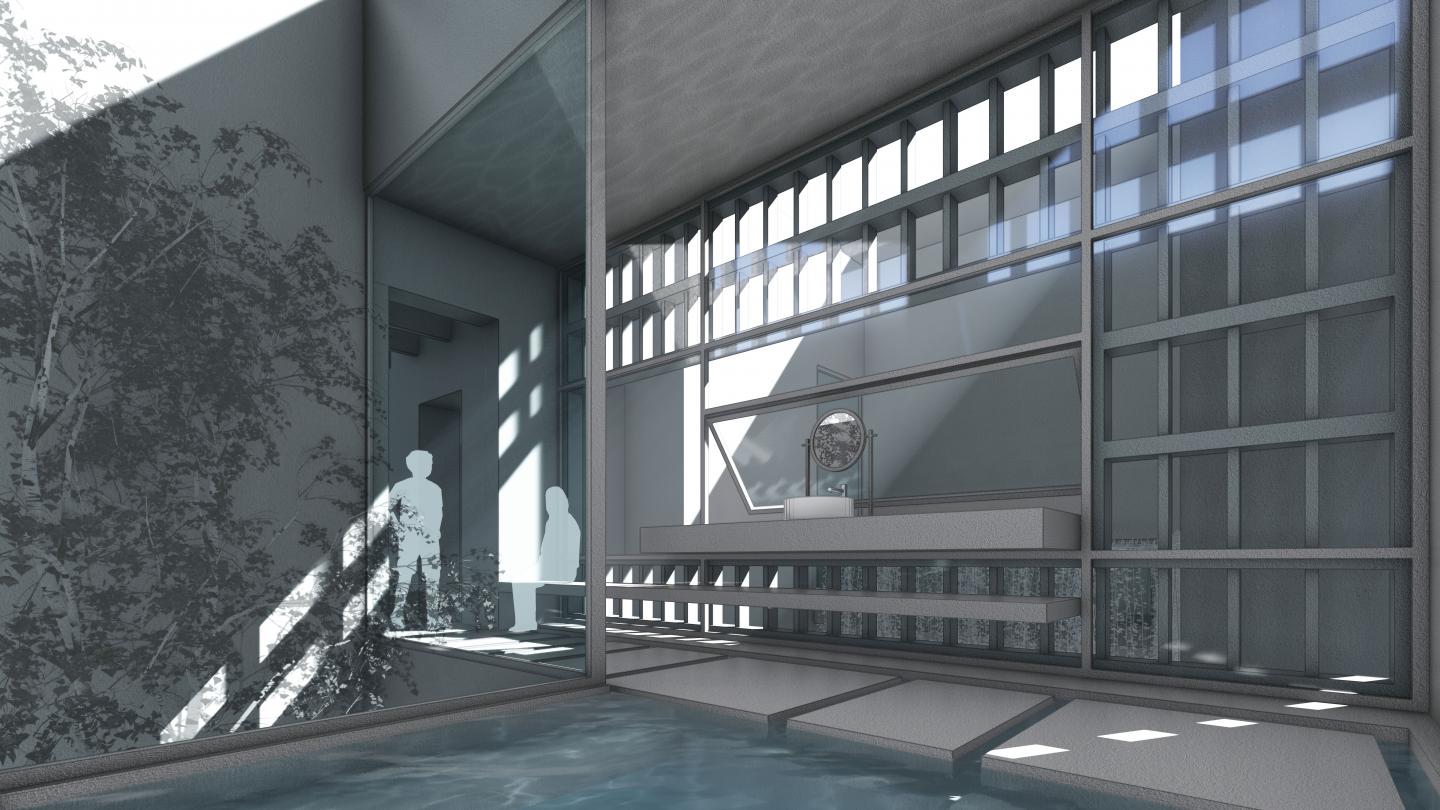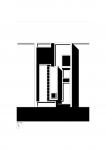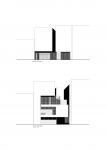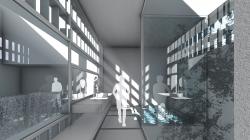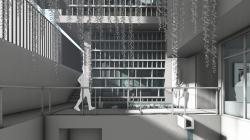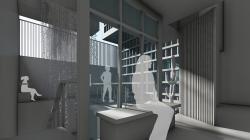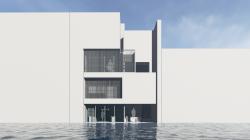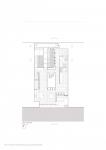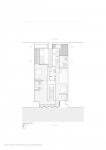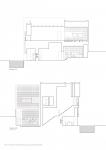This infill project designed for an imaginary artist explores how design—rather than decoration or material richness—can define space. Through massing, proportion, and the careful orchestration of light and shadow, the architecture achieves depth, emotion, and spatial clarity without reliance on applied material expression.
The project began as a solid mass, subdivided using a grid system. Through subtle acts of shifting, pushing, and pulling, the volume was carved to introduce voids, views, and controlled openings that channel light into the interior, transforming the static block into a living environment.
The entry façade, formed by geometric cuts, establishes a narrow vertical void between two masses—creating tension and emphasizing the building’s weight and permanence. A perforated screen was integrated into the mass, designed to filter southern light while maintaining operability to frame views of the nearby creek. This screen not only mediates light but also dissolves the boundary between the street and the outdoor space, balancing privacy and openness
The entry sequence unfolds through a compressed interstitial zone, leading to an outdoor pause space where a water feature introduces sound and reflection. Crossing this space, visitors are subtly made aware of their own movement, immersed in a carefully constructed sensory moment.
The retreat is structured around a central figural mass that houses vertical circulation and service functions. Public programs—including the kitchen, reading nook, gallery, and painting studio—occupy the lower level, while private spaces, such as the bedroom and bathing area, are elevated above. Throughout, sectional variation introduces rhythm and contrast: low ceilings expand into double-height volumes; dark, narrow passages give way to skylit spaces.
A double-height painting studio connects visually with the bedroom above, reinforcing the relationship between art, rest, and retreat. A skylight above the studio draws in a shaft of light, activating the space throughout the day and creating moments of intimacy within vastness.
Outdoor courtyards punctuate the mass, bringing air, light, and seasonal variation into the architecture. A liminal sequence—comprising an outdoor shower and descending stair—links the built space with the creek below, extending the retreat into the landscape.
The bathing ritual becomes a meditative act, shaped by shafts of light filtering through the perforated screen and zenithal openings from east and west. These moments frame the sky and courtyard beyond, turning the everyday into something ceremonial.
This retreat is shaped not through excess, but through restraint—carved from mass, tuned by light, and organized by intention. It stands as a reflection of how architecture can be built by design—not by decoration—and how light, shadow, and void can become the most expressive materials of all.
2024
Area: 162 m2
Number of floors: 2
Building height: 12 m
2D drawings: AutoCAD
3D: Rhino
Instructor: Bill Sarnecky
ARC 201 American University of Sharjah
Favorited 1 times
