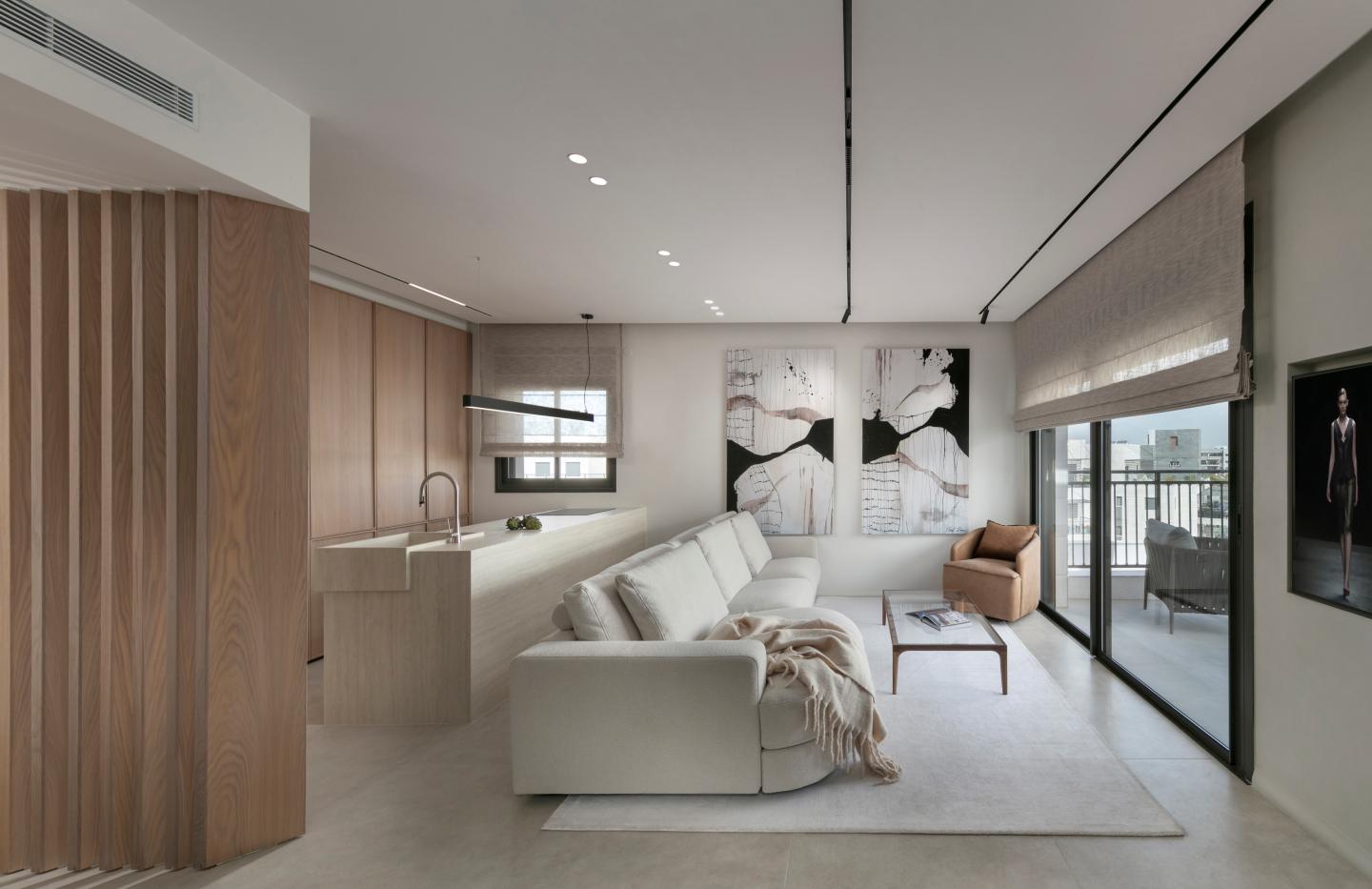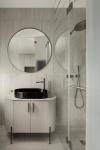Why This Gorgeous Penthouse Was Built to Be Seen, Not Sold
In the heart of a new residential project in Rosh HaAyin, Israel stands a remarkable apartment: a stunning penthouse covering 145 sq m/ 1,560 sq ft of built space, with a 66 sq m/710 sq ft balcony overlooking an open view. Meticulously designed, filled with natural light, and exuding a sense of spaciousness, cleanliness, and high-quality living – yet despite all of this, it is not for sale.
The reason?
This is a model penthouse, in which the developer, Guy & Doron Levy, invested an impressive sum of approximately 175,000 USD/165,000 EUR in interior design, furnishings, materials, and precise planning, all carried out by the office of Tzvia Kazayoff – who heads a boutique office specialising in architectural planning and interior design.. This is not just another unit meant to "hint" at potential – but a fully livable, thoughtfully designed home, built inside one of the active buildings in the project and one of 24 penthouses being marketed there.
Tzvia Kazayoff, who has previously collaborated with the developers, explains:
“The model penthouse has become a central marketing tool in the project, allowing potential buyers to physically experience the quality of construction, the lifestyle the project offers, and the high standard that characterizes the rest of the apartments. It’s much more than a model – it’s a complete living experience.”
The current estimated value of the penthouse is about 1.36 million USD/1.19 million EUR– but at this stage, it is not intended for sale.
“We see the apartment as a strategic marketing investment. It tells the story of the project and gives clients confidence and trust – far beyond what blueprints and renderings can convey,” explains Avi Kaston, Sales Manager at Guy & Doron Levy. He adds: “So far, the company has built over 2,500 residential units in the ‘Ofek Peaks’ neighborhood and chose to design a model penthouse to illustrate the potential of the special, spacious apartments being developed in several projects throughout the area, along with the professionalism of Tzvia Kazayoff’s office.”
The project includes several buildings with a variety of apartment layouts, including 22 penthouses in different sizes and configurations. The model apartment was carefully selected from the available inventory and faithfully reflects the architectural and design vision of the entire development.
Kazayoff adds: “We approached the design of this penthouse understanding that it had to be much more than just a ‘beautiful apartment.’ It needed to convey a sense of life, to show how each space flows into the next, and to reflect the overall concept – light, space, harmony. The penthouse was planned and designed down to the smallest detail – including textiles, lighting, carpentry elements, furnishings – everything that enables a high-quality living environment.”
She concludes: “This is part of a long-standing professional relationship with the Guy & Doron Levy Group, the developers behind the project. I’ve been working with the company for over a decade on a variety of projects across the country – from Haifa to Be’er Yaakov – during which I’ve designed their lobbies, and currently, we’re working on the complexes and lobbies on Rembrandt Street in Tel Aviv and Havatzelet HaSharon in Netanya.”
2025
2025
Penthouse covering 145 sq m/ 1,560 sq ft of built space, with a 66 sq m/710 sq ft balcony overlooking an open view.
Sum of approximately 175,000 USD/165,000 EUR in interior design, furnishings, materials, and precise planning, all carried out by the office of Tzvia Kazayoff.
One of 24 penthouses being marketed there.
The current estimated value of the penthouse is about 1.36 million USD/1.19 million EUR– but at this stage, it is not intended for sale.
Tzvia Kazayoff - heads a boutique office specialising in architectural planning and interior design.











