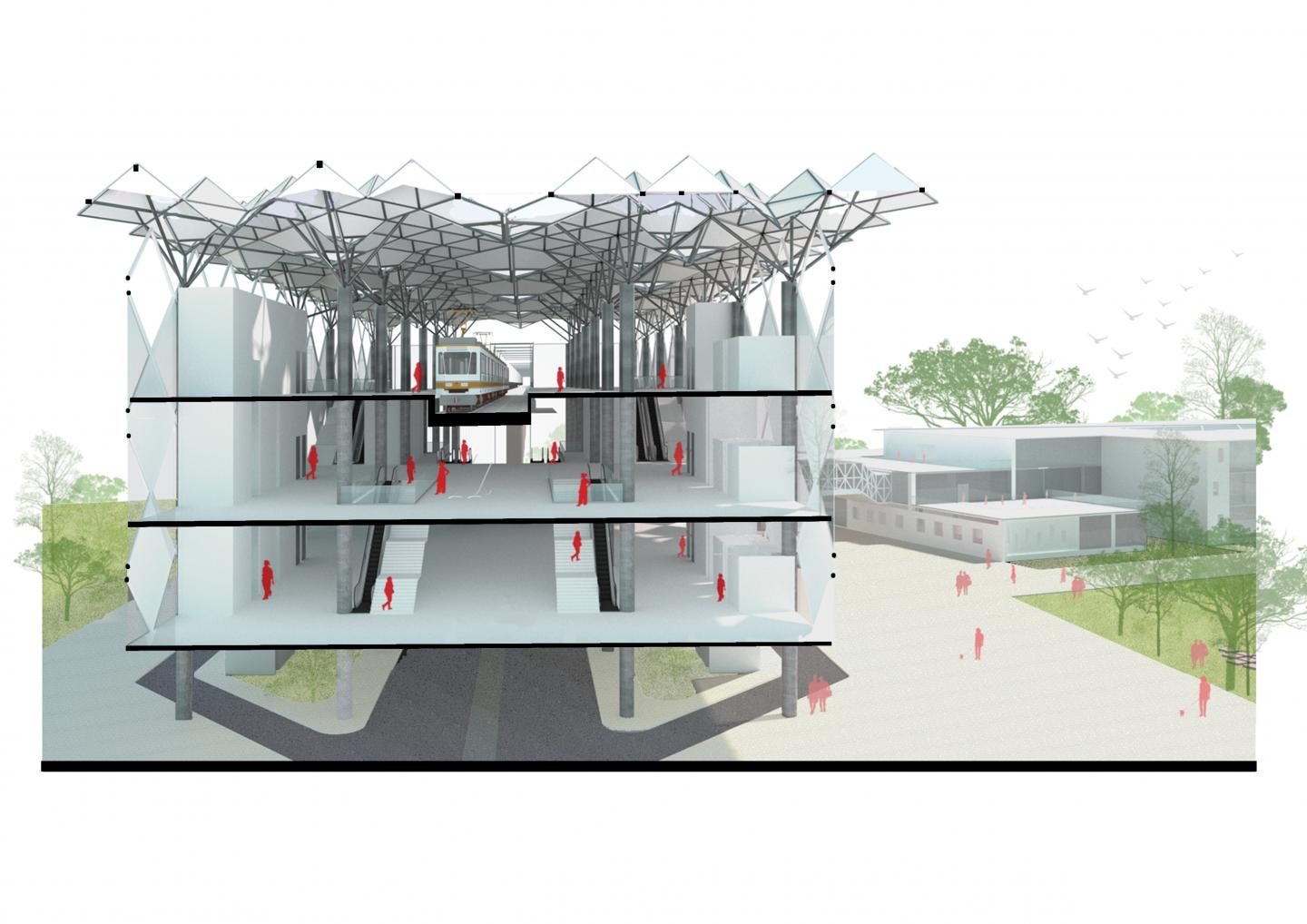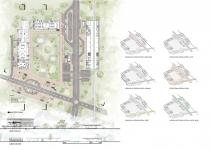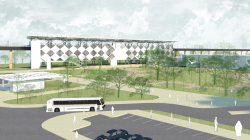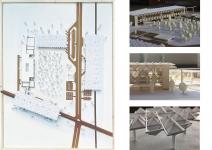The project consists of the development of a state-of-the-art multimodal transportation hub designed to revolutionize the mobility experience in Dhaka. The main areas of this hub include the integration of MRT Line 5 (South), BRT Line 7, and a proposed Light Rail Transit (LRT) system that will encircle the city. In addition to these, the hub will include facilities for traditional buses, pedestrian-friendly infrastructure, non-motorized transport access, and modern station amenities. Located in Uttara Dasherkandi near Aftabnagar, the hub is strategically positioned to connect growing urban zones and serve as an entry point to central Dhaka. It spans a total site area of 29 acres.
A key feature of the project is the development of a fully sheltered underpass that connects all major terminal buildings and stations, including the LRT station located across the main road. This underpass provides protected access during rain and adverse weather conditions and doubles as an active public space used for informative exhibitions and cultural displays. Its inclusive and functional design ensures it is always in use, contributing to the vibrancy of the terminal area.
The multimodal hub is not just a transport solution, but a holistic urban intervention. It aims to restore and integrate the adjacent Begunbari Canal as an urban green corridor, creating leisure and environmental benefits for the public. It supports economic growth by encouraging local businesses and promoting a clean, efficient, and connected transportation system. Ultimately, this hub aspires to set a precedent for future transportation models in Bangladesh.
2024
The Oasis Junction – Multimodal Transportation Hub is a large-scale urban infrastructure project covering an area of approximately 29 acres in Uttara Dasherkandi, Dhaka. The project incorporates several high-capacity transit systems designed to work in synchrony: MRT Line 5 (South), BRT Line 7, and a proposed LRT line encircling Dhaka. These systems are complemented by a fully integrated bus terminal, access routes for non-motorized vehicles, and pedestrian pathways.
The structural layout includes multiple terminal buildings, each designed with distinct access control, smart ticketing systems, and real-time passenger information displays. A key infrastructural element is the all-weather underground pedestrian underpass that links all transit nodes within the hub, including the LRT station located across the main road. This underpass is not only a transit link but also serves as a flexible public gallery space for exhibitions and public communication, ensuring round-the-clock utility.
The project includes elevated rail platforms for the MRT and LRT systems, with a focus on structural resilience, seismic safety, and weather protection. Platforms and waiting areas are equipped with platform screen doors, energy-efficient lighting, and solar panels on canopies. The design incorporates universal accessibility through ramps, elevators, tactile paving, and audible signals for the visually impaired.
Advanced stormwater drainage systems have been integrated to support the restoration of the adjacent Begunbari Canal, which also acts as a natural buffer and landscape feature. Digital infrastructure includes fiber-optic connectivity, surveillance systems, and automated fare collection. All structures comply with local and international building codes, with special attention given to sustainability, including rainwater harvesting, green roofs, and low-carbon construction materials.
The transportation hub is projected to handle up to 500,000 passengers daily, with scalability built into the design for future population and transit demand growth.
Author: Nabanita Ghose
Thesis Supervisor: Sarah Binte haque
Design Studio-X (Thesis) Teacher: Dr Sajal Chowdhury, Rezuana Islam











