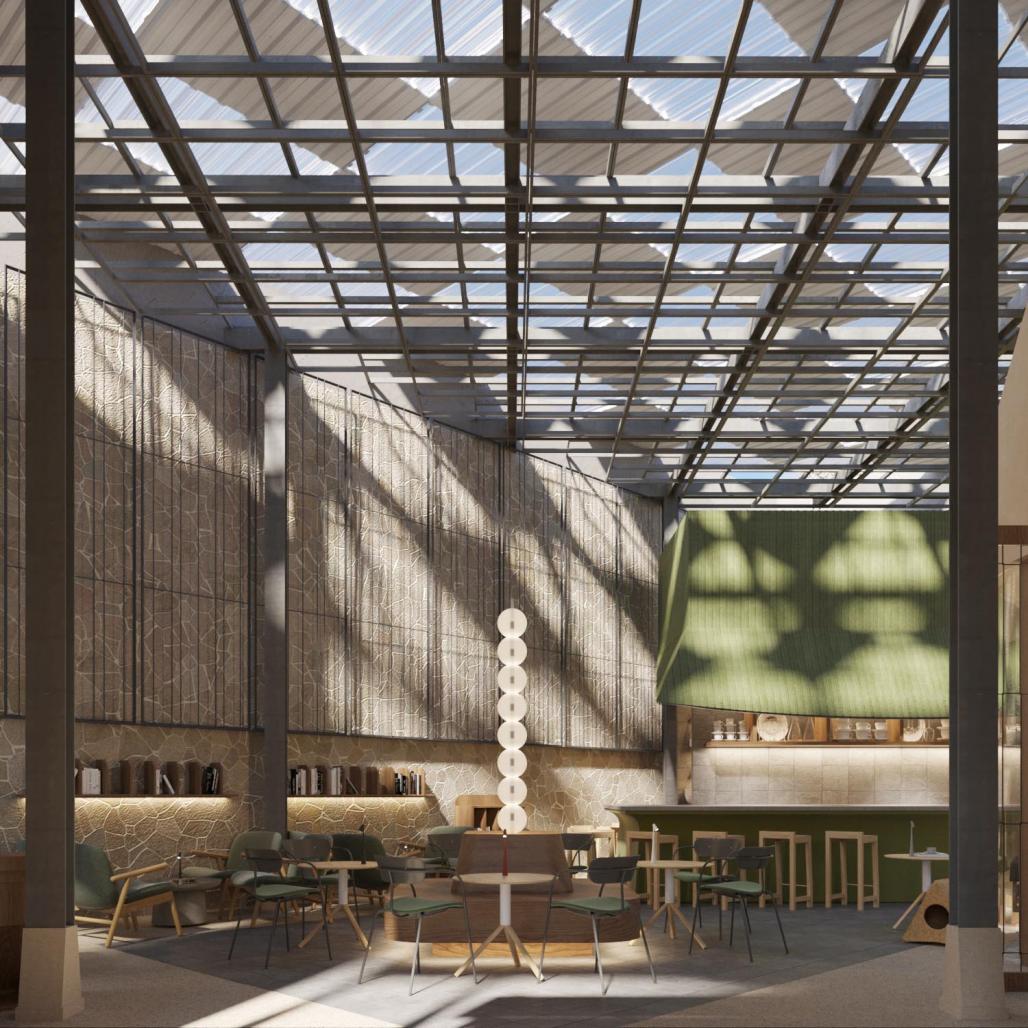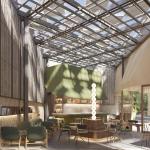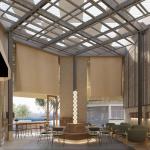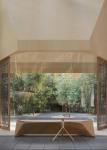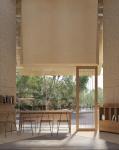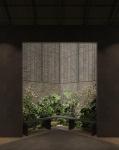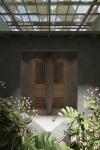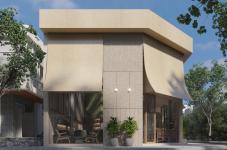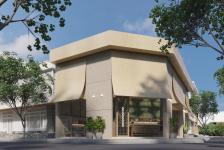The multi-layered spatial composition at Cofilm Coffee resembles filters of light and sound, allowing them to disperse evenly, like the atmosphere beneath tree canopies, bringing a sense of ease to people, whether near or far.
Within that space lies a combination of intersecting linear elements and familiar natural materials, optimizing the role of each participant in the design, while diversifying emotions and experiences in every moment. This helps to define a longer, more sustainable lifecycle for the project.
Stepping into Cofilm Cafe, one can easily sense the refined simplicity and raw charm of the Japandi style expressed with subtle elegance. Floor-to-ceiling glass panels blur the boundary between inside and out, allowing natural light to gently weave through every corner, creating layers of light, shadow, and warmth. Above, the ceiling features distinctive geometric forms that guide the movement of light throughout the space, offering a dynamic visual experience that sparks curiosity and invites exploration.
The exterior form of the project is not overly showy, with half-curtains at doorways, shading sunlight and blocking rain in a traditional way, yet it remains visually engaging from every viewpoint.
In facing challenges of brand identity, we believe the light yellow tone, emphasized throughout the project’s palette, will bring lasting endurance over time. Combined with a minimalist architectural approach, it creates a quiet permanence that subtly lingers in the minds of those who experience it.
2024
HQN-Architects
Design Unit: HQN-Architects
Design Team: Nguyen Quang Hieu, Nguyen Thi Hoang Kim
Graphics: Nien Thao
