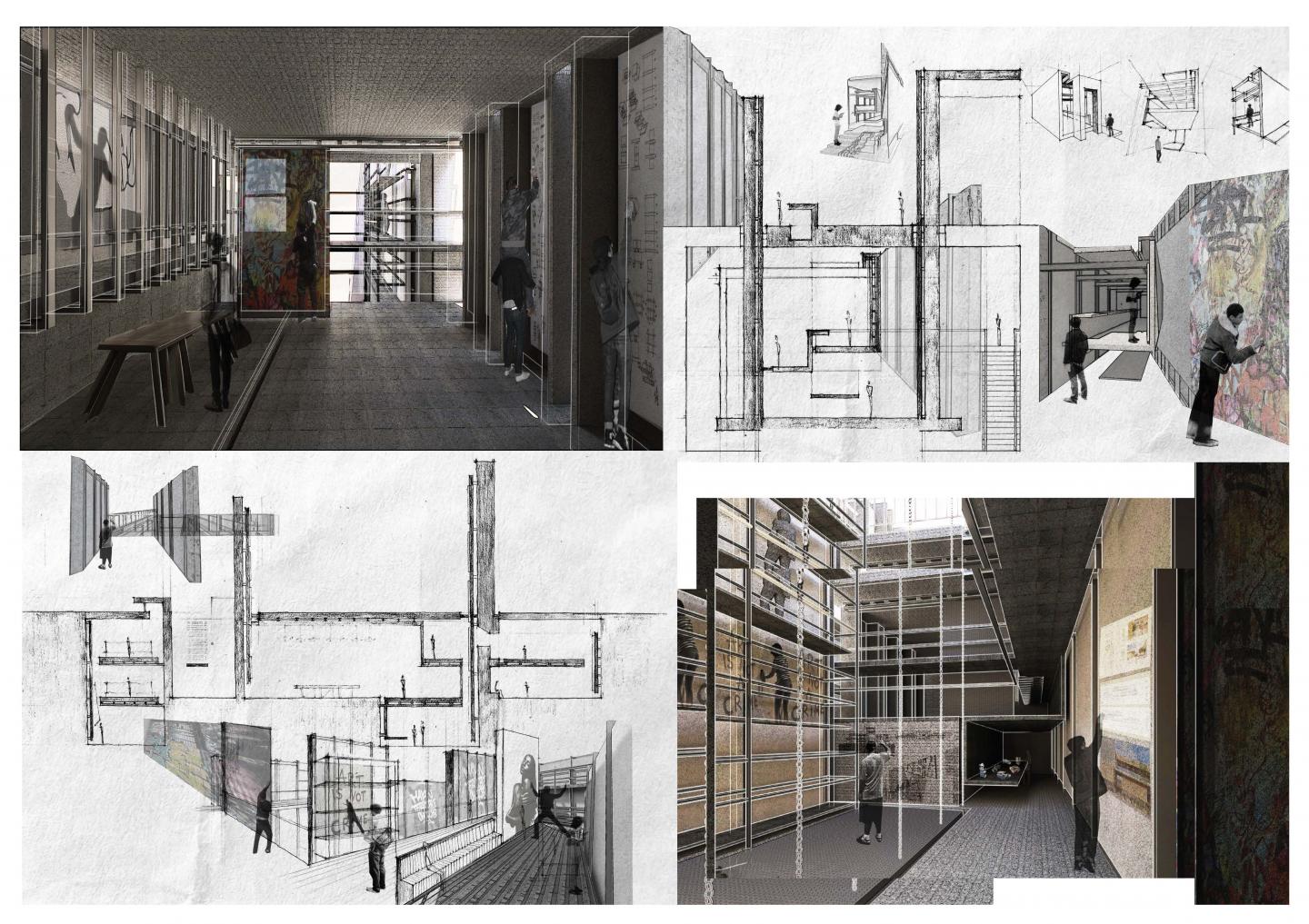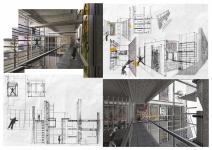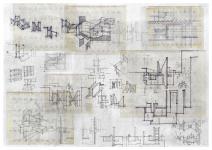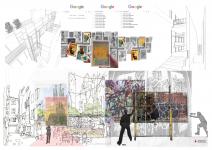This project began with a realization: that architectural education, especially within the context of study abroad, should reflect the layered, lived experience of the city rather than remain confined to isolated, monolithic structures. Upon arriving in Barcelona, we anticipated that the city’s iconic landmarks would define our time. Instead, it was the journey between them, through plazas, corridors, alleyways, and chance encounters, that shaped our understanding of the city. From this emerged a conviction: to resist the singular architectural object and instead embrace the plural, the open-ended, and the collective. The ambition was to imagine a study abroad centrer that is not simply a building, but a plaza of learning, production, and expression.
The project challenges the conventional reciprocity between public space and institutional form. Typically, buildings define the edges of plazas, framing them as voids and separating the public realm from the programs held within. The project proposes an inside-out strategy: to place the programs of a school, such as studios, galleries, and living quarters, within the plaza rather than adjacent to it. Rather than treating the plaza as leftover space, it becomes the architectural core. In doing so, the design serves two audiences simultaneously: international students seeking immersive educational experiences and the local community whose expressions and rhythms animate the everyday life of the city. The objective is to dissolve the boundary between formal education and civic life.
At the heart of the design problem lies a paradox: how to create a centre for education without isolating it from the urban fabric that makes it meaningful. How can a space be academic and civic, structured and spontaneous, intentional and open? Our response was not to insert a foreign object into the site, but to design from the ground up, using the social and spatial logic of the plaza as both a generator of program and a framework for experience. This project supports an architecture that connects rather than controls. It avoids fixed boundaries and instead encourages openness, flexibility, and participation. Education is treated as a public experience, closely tied to creativity and community. In this space, walls are not barriers. They become canvases, benches, stairs, and places to pin up work. The architecture invites people to engage, contribute, and shape it over time.
Inspired by the street culture of Barcelona, including its graffiti, scaffolding, and layered improvisations, the project adopts a raw, provisional architectural language. Surfaces are intentionally left unfinished, open to graffiti, pin-ups, and adaptation. These gestures enable the plaza to become a canvas shaped by its occupants. Pin-up walls rise from subterranean studios to the public plaza, forging a seamless dialogue between private production and public exhibition. The boundaries between art and architecture, student and citizen, formal and informal dissolve into a continuous spatial conversation.
Here, art and learning are not framed as outcomes, but as ongoing processes. Public and private functions are layered rather than zoned. A corridor becomes a gallery, a seating wall transforms into an exhibition surface, and a student’s living space becomes an extension of the studio. Nothing is singular in its use. Everything is hybrid, contingent, and evolving. A passerby might stumble into a critique session. A student might find their work alongside a mural by a local artist. These interactions are not incidental. They are the architecture itself.
Over time, the plaza begins to collect traces: murals layered over old ones, spontaneous performances, informal critiques, quiet moments, and public conversations. These accumulate, not as noise, but as memory. The study center gradually transforms into a living archive of creativity and exchange. It is not a building to be admired from a distance. It is a field of interactions to be walked, touched, marked, and redefined.
Ultimately, this project asks: What does it mean to learn in public? Its answer is not a monument, but a frame. Not an icon, but an infrastructure of support, collaboration, and expression. This is an architecture that listens before it speaks, that offers space rather than claims it. It proposes a way of building that learns from its context, engages its community, and gives something back, becoming richer with every new layer of graffiti, every drawing pinned to a wall, and every conversation that unfolds within its boundaries.
2024
Program
The project hosts a hybrid program of educational and public functions, including studio spaces, informal classrooms, living quarters, exhibition walls, and open areas for gathering and critique. These elements are embedded directly within a public plaza, dissolving boundaries between learning and civic life.
Spatial Strategy
Rather than treating the plaza as a void framed by buildings, the architecture unfolds within it. The project reverses the typical inside-out logic, placing the school’s core activities in open view, inviting participation, interaction, and exchange. Circulation paths overlap with places of learning, making movement itself a part of the educational process.
Designers: Joel Azar, Hala Abdelqader
Instructor: Micheal Hughes
Favorited 1 times







