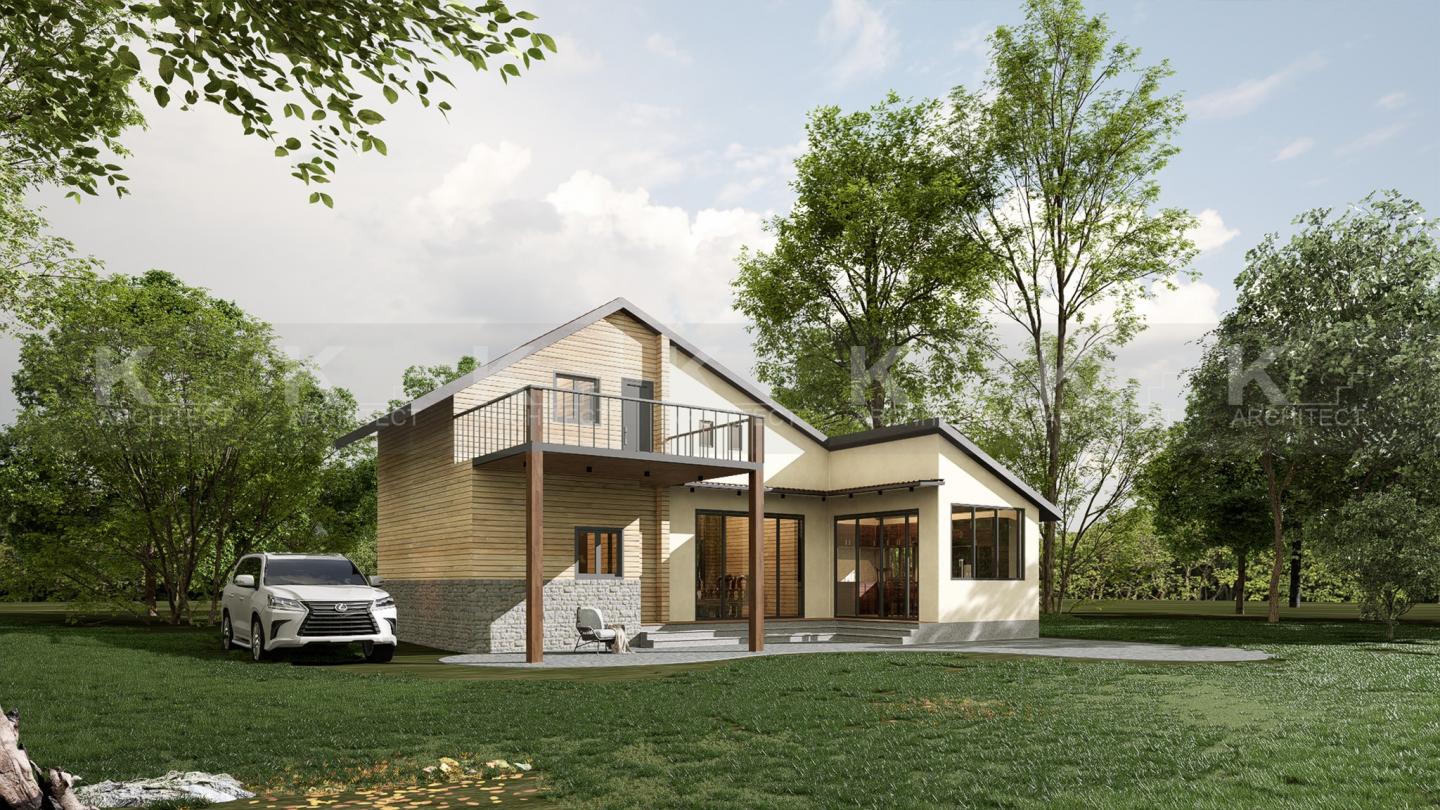Set in a serene natural landscape, this residence is thoughtfully designed to capture the quiet charm and poetic ambiance of Da Lat — Vietnam’s highland city known for its rolling hills, pine forests, and misty mornings. The house is surrounded by a lush environment of mature trees and soft grass, creating a peaceful, retreat-like atmosphere where architecture and nature blend seamlessly.
The design embraces a balanced combination of rustic and modern aesthetics. Inspired by Da Lat’s traditional wooden cabins, the house incorporates natural timber siding on the upper façade, paired with exposed concrete and hand-laid stone on the lower portion. This grounding base gives the home a strong, stable presence while also echoing the textures of the surrounding earth. Soft cream plastered walls contrast gently with the darker roofline and slim, elegant steel details — bringing together warmth and minimalism in a sophisticated yet understated way.
Large glass panels and sliding doors allow natural light to flood the interior spaces, while providing uninterrupted views of the greenery outside. The roof design, with its intersecting gables and sloping angles, references traditional mountain homes, reinterpreted with a contemporary touch. A covered outdoor patio and a spacious upper balcony encourage outdoor living, perfectly suited to Da Lat’s cool climate.
Craftsmanship is a core element of this home’s identity. From the finely detailed wood finishes to the carefully placed stone textures, every detail feels intentional and handmade. The use of weathered steel and natural materials gives the house a sense of permanence, as if it has always belonged to this land.
This house is not just a dwelling — it is a dialogue between architecture and its environment. It tells a story of place, memory, and quiet sophistication. A modern sanctuary that reflects the soul of Da Lat: timeless, grounded, and deeply human.
2024
2024
The house is built on a solid stone foundation, ensuring stability and durability, especially in the hilly terrain where it is located. The structural system features a combination of reinforced concrete columns and natural wood pillars, creating both strength and aesthetic harmony. This hybrid approach allows the house to remain robust while maintaining a warm, inviting character.
The ceiling is finished with exposed natural wood, highlighting the handcrafted quality and adding a layer of visual warmth to the interior. Walls are constructed using traditional masonry brickwork, thoughtfully paired with wooden panel accents to introduce texture and a rustic feel to the overall design.
With a total area of 120 square meters, the layout is compact yet open, making full use of its natural surroundings. A wide front porch extends from the main structure, offering a perfect space for relaxing and enjoying the scenic mountain views. This transitional space connects the indoors to the lush outdoor setting, reinforcing the home's connection to nature.
Every element — from structural choices to material finishes — is carefully selected to reflect a balance between function, local craftsmanship, and environmental responsiveness.
Khiem Le- director
Tang Vinh Anh Khoa - semi-creator
Nguyen Trieu Vy - Technical engineering
Nguyen Tri Tue- main constructor


