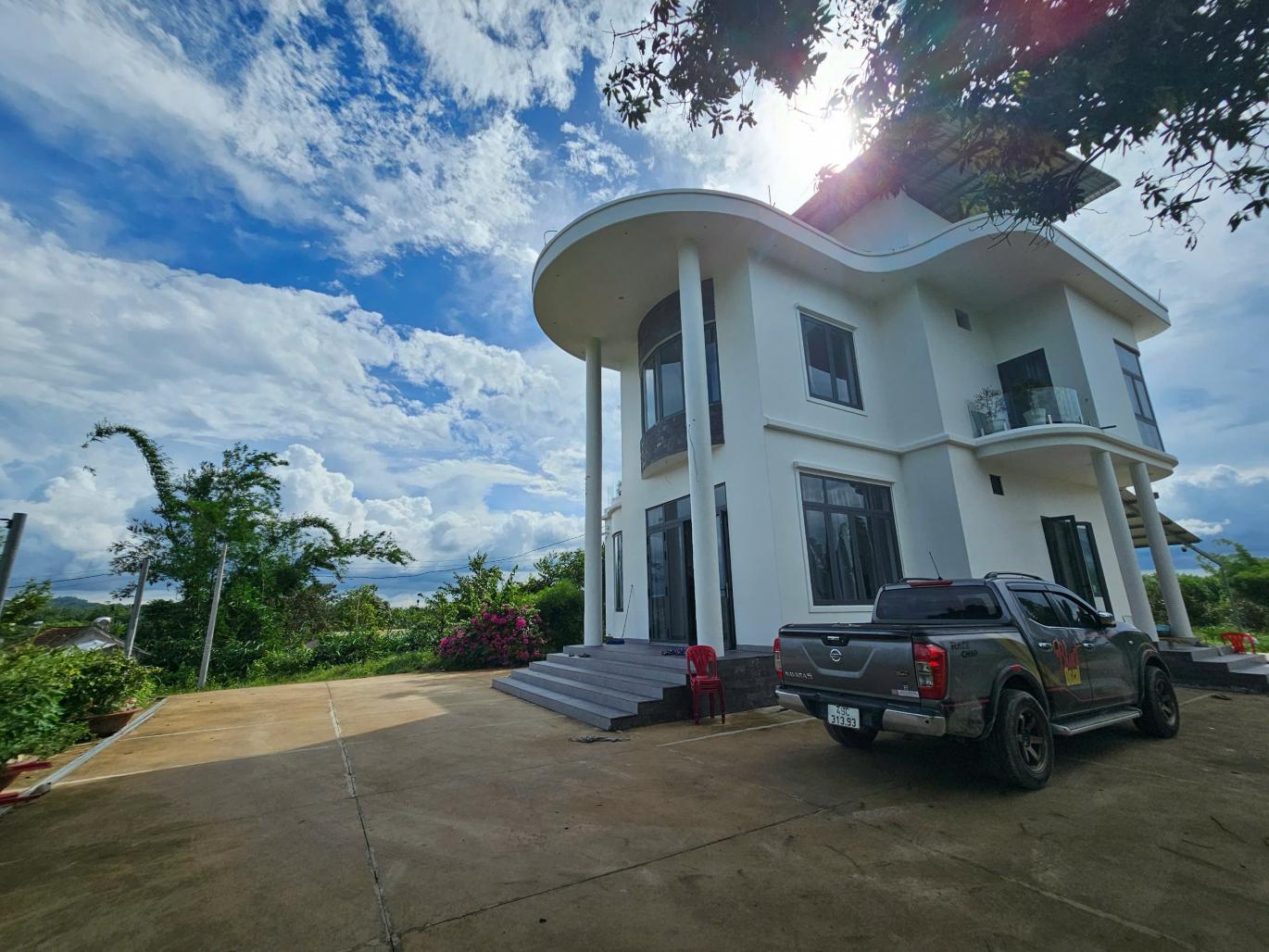VILLA DE HILLA
Located on a peaceful hillside in Đạ Kho, Đạ Huoai, Lâm Đồng, this striking private residence stands as a powerful embodiment of modernist ideals, drawing significant inspiration from the timeless philosophies of Le Corbusier. Designed by Vietnamese architect Samuel LE, the house is not merely a place to live—it is an architectural statement, a harmonious integration of modern form, landscape, and living functionality.
At first glance, the structure captivates with its clean, white façade, softened by the curvature of its flowing roofline and balconies. The use of sweeping curves and minimalist geometry is a deliberate homage to Le Corbusier’s approach, blending rational structure with expressive form. Vertical pilotis elevate and define the space, providing both visual lightness and practical openness beneath the building—a subtle nod to Le Corbusier’s Five Points of Architecture. This choice not only enhances the visual purity of the structure but also connects the building to its natural environment in a respectful, non-intrusive way.
The house is set against a lush tropical backdrop, framed by expansive skies and rolling greenery unique to Lâm Đồng’s highland region. Its orientation and open-plan design maximize natural ventilation and daylight, making full use of the elevated position to offer panoramic views of the surrounding landscape. Large glass windows and doors, strategically distributed around the house, blur the boundaries between inside and outside, allowing the ever-changing natural light to animate the interiors throughout the day.
Materiality plays a subtle but crucial role. The predominant use of smooth white plaster echoes modernist purity, while dark-toned window frames and accents provide contrast and balance. The concrete driveway, simple in execution, further reinforces the functionalist ethos—honest, straightforward, and unpretentious. Landscaping around the house is deliberately kept minimal to preserve the natural character of the hillside, allowing the architecture to stand out while still engaging respectfully with its surroundings.
Internally, the layout reflects a deep consideration of lifestyle and movement. Spaces flow seamlessly from one to another, with public and private areas carefully arranged to support daily life without unnecessary compartmentalization. The open ground floor—bordered by large sliding glass panels—serves as a communal heart of the house, perfect for family gatherings or quiet contemplation, while upper-level balconies and terraces offer secluded spaces for relaxation, shaded by the gently overhanging roof.
What truly distinguishes this home is its capacity to blend modernist principles with regional sensitivity. The design responds to the tropical highland climate with practical solutions: shaded openings, elevated floors, and the use of thermal mass help regulate interior temperatures naturally. Meanwhile, the building’s minimalist aesthetic speaks to a contemporary sensibility, showing how modern architecture can exist beautifully within a rural Vietnamese context.
Samuel LE’s design demonstrates not only architectural skill but also a deep philosophical alignment with Le Corbusier’s core beliefs—architecture as a machine for living, where beauty arises from order, proportion, and function. Yet, this house is far from a replica; it is an original creation that adapts and interprets those ideals in a deeply personal, site-specific way. It balances boldness and restraint, monumentality and intimacy, innovation and tradition.
In every line, curve, and proportion, this residence tells a story—not just of architectural lineage but of a thoughtful dialogue between past and present, between the international language of modernism and the quiet poetry of Vietnamese nature.
2022
2025
Technical Description
This hillside residence, designed by architect Samuel LE, is constructed entirely from reinforced concrete and brick, ensuring long-term structural durability and resistance to the region's varied climate conditions. The building is coated with an eco-friendly waterproof exterior paint that not only enhances the aesthetic appeal of the façade but also contributes to environmental sustainability.
With a total built area of 233 square meters, the house is organized across two levels and strategically positioned to embrace the panoramic views of the surrounding mountains and hills of Đạ Kho, Đạ Huoai, Lâm Đồng. The layout is highly functional and family-oriented, featuring one spacious living room, a well-equipped kitchen, four bedrooms, and three bathrooms, all thoughtfully arranged to optimize comfort and privacy.
A notable feature of the design is the expansive rooftop terrace, which doubles as a recreational space and houses a large-scale solar panel system. This system provides a significant portion of the home's electricity needs, reducing dependency on the grid and promoting sustainable living.
The structure’s heavy use of concrete not only emphasizes a modernist aesthetic but also offers excellent thermal mass, helping to naturally regulate interior temperatures in the highland climate. The clean, minimal lines of the design are balanced by its integration into the surrounding natural environment, creating a residence that is both technically robust and deeply connected to its setting.
Le Nguyen Quang Khiem (Samuel) - Host
Nguyen Trieu Vy - Technical Engineering
Tang Vinh Anh Khoa - Architect


