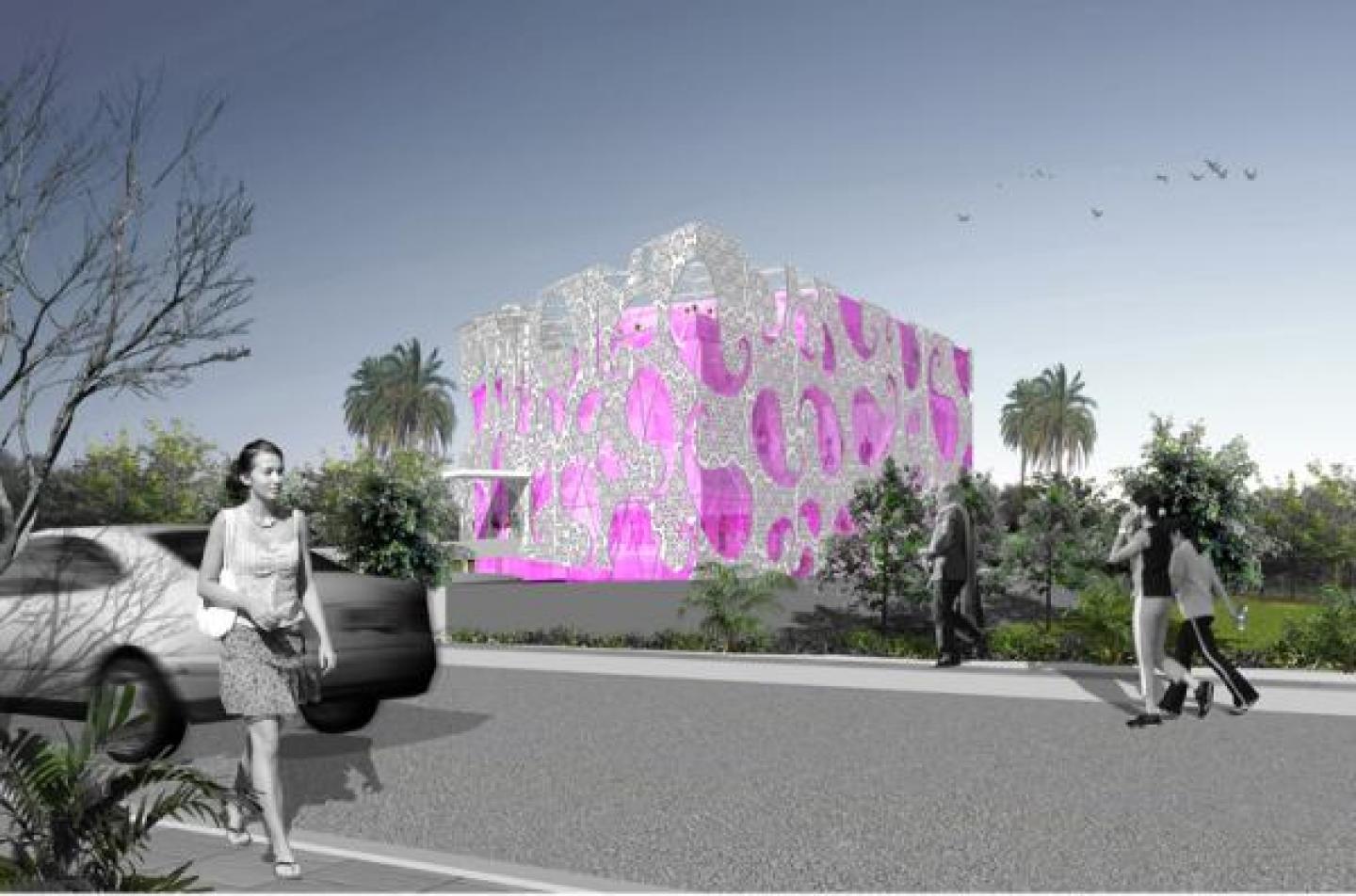Context:
Pune in India is a rapidly developing sister city to Mumbai. Large IT and BPO campuses on its outskirts attract the youngest and brightest talent from all across India. With many academic institutions and universities, Pune city boasts an extremely young population demographic. It also happens to be an important historical town with rich and varied architectural heritage that speaks of the golden era of the local Maratha culture. The climate in Pune is temperate most of the year and evenings, especially pleasant outdoors. The site, situated in the heart of International Biotech Park, is surrounded by glitzy glass and aluminum clad buildings distinguished only by their dreary sameness.
Design Program:
The client desired to build a state of the art facility that served as a food court for the local professionals and students. Plot size necessitated a compact structure that maximised on net usable area. The requirements, split over three possible levels included specialty restaurants and generic food court with multiple offerings.
Design Solution:
Planet 3 Studios designed a default floor plate, efficient and logical. Its outline followed the plot shape and size. With mathematical simplicity, the code compliant square footage was divided over three levels, top one with only partial build that stopped where the square feet ran out! A couple of terraces thus obtained opened the building to outside. The vehicular access is at the stilt level and pedestrian bridge connects the external elevated roadway directly to the food court at ground level.
It is the public face of the building and how it is articulated that makes this design interesting. At the very outset, we did not want to create another modernist glass clad block lacking in thought and sensitivity. We researched a lot of local historical references, studied the immediate climatic conditions and hit upon a uniquely Indian solution. A ‘JALI’ is a geometrically patterned, carved screen that differentiates the outside from inside. It is porous and in hot climate allows filtered light and ventilation to pass through. In Pune, many pleasure abodes of the local Rajas had these intricate screens. In an age of industrially produced building materials and technology, ‘Jalis’ still evoke craftsmanship and luxury of a bygone era. We interpreted it in a thoroughly contemporary context. The glass building was clad with an external skin of patterned ‘jali’ an exact reproduction of a local palace window detail. Punctured with large cutouts, the shape of which was obtained again from local craft and design sources, the external screen is a unique take on local design references. The ‘Jali’ skin wraps around the building, maintaining requisite distance from glass inside, carries on to the terrace areas where it provides partial shade over outdoor seating. The shape and the form casts fascinating shadow patterns on the terrace. We anticipate that this construct will reduce energy consumption in the building by reducing direct glare.
Planet 3 Studios hope to cast components of this ‘Jali’ in glass reinforced concrete and anchor it to the building with steel supports. Currently we are in the process of refining details and building technology to achieve this.
The building is an eloquent example of our design philosophy. We derive from multiple sources and local context and design with a contemporary sensibility. Attention is paid to end-users, their potential preferences and need states. We further the concept of design having universal appeal with local sensitivity. It is witty, fun and entirely functional.
2007
2008



.jpg)
.jpg)
