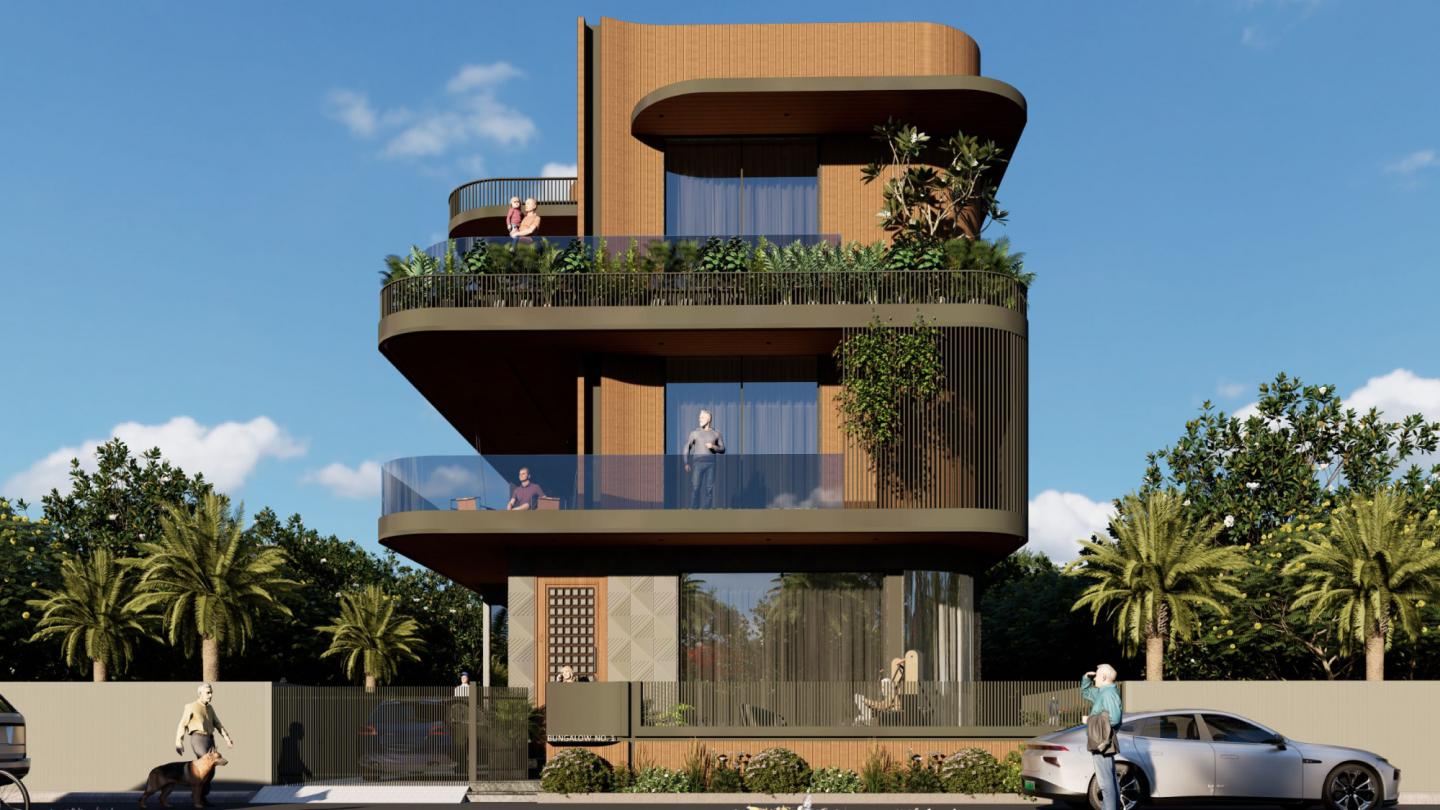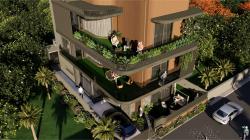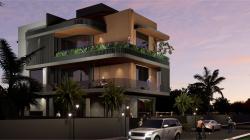Nestled amidst the greenery of Ognaj, Ahmedabad, this 5 BHK bungalow spans approximately 6,900 sq ft on a 332 sq yd plot. Conceived by Harikrushna Pattani & Associates, the design intention was to craft a modern home that balances openness, refinement, and contextual warmth. The architecture expresses itself through clear geometries, generous volumes and a carefully calibrated material palette.
From the outset, the strategy prioritised fluid connection between indoor and outdoor spaces. Large openings frame the landscape, terraces and verandahs transition naturally from interior living zones, and double-height spaces amplify light and volume. The spatial plan positions social areas—living, dining, guest lounge—towards the landscaped edges, while private bedrooms and family zones are thoughtfully set back, offering seclusion without disconnecting from the whole.
Materiality plays a key role. Natural stone cladding, warm timber joinery, textured plaster and subtle metal detailing come together to form a comforting yet modern aesthetic. These materials are chosen not just for their appearance but for their tactile quality and durability in Ahmedabad’s climate. The facade’s articulation—horizontal bands, recesses, terraces—creates depth and shadow, giving the home a dynamic presence without extravagance.
Lighting is integral to the architecture, not an afterthought. Ambient cove lighting, concealed uplights and statement pendants highlight volumes, surfaces and transitions. At dusk, the exterior glows softly, terraces are gently lit, and interior spaces feel both expansive and intimate. This interplay of light and form ensures that the home remains visually compelling at every hour.
Functionality and sustainability are embedded in the design. The orientation, cross-ventilation paths, shaded terraces and carefully selected glazing all contribute to comfort and energy efficiency. Storage and services are integrated in the background so that the inhabited spaces feel uninterrupted and serene.
By designing this 5 BHK bungalow in Ognaj, Ahmedabad, the team shows how a modern residence can embody luxury not by size alone but by intelligence of planning, material richness and spatial experience. It is a home that speaks of contemporary living rooted in place, where architecture is an orchestrator of everyday moments and memories.
2025
Plot Area: ~332 sq yds (≈2,934 sq ft)
Built-up Area: ~6,900 sq ft
Location: Ognaj, Ahmedabad, Gujarat, India
Typology: 5 BHK luxury bungalow
Key Features: expansive social zones, private bedroom wings, indoor-outdoor integration, terrace/verandah transitions, modern material palette
Materials: Natural stone, warm timber, textured plaster, metal accent details
Lighting: Layered ambient, accent and feature lighting
Sustainability Attributes: orientation for cross ventilation, shaded outdoor rooms, efficient glazing and facade articulation
Lead Architect: Harikrushna Pattani





