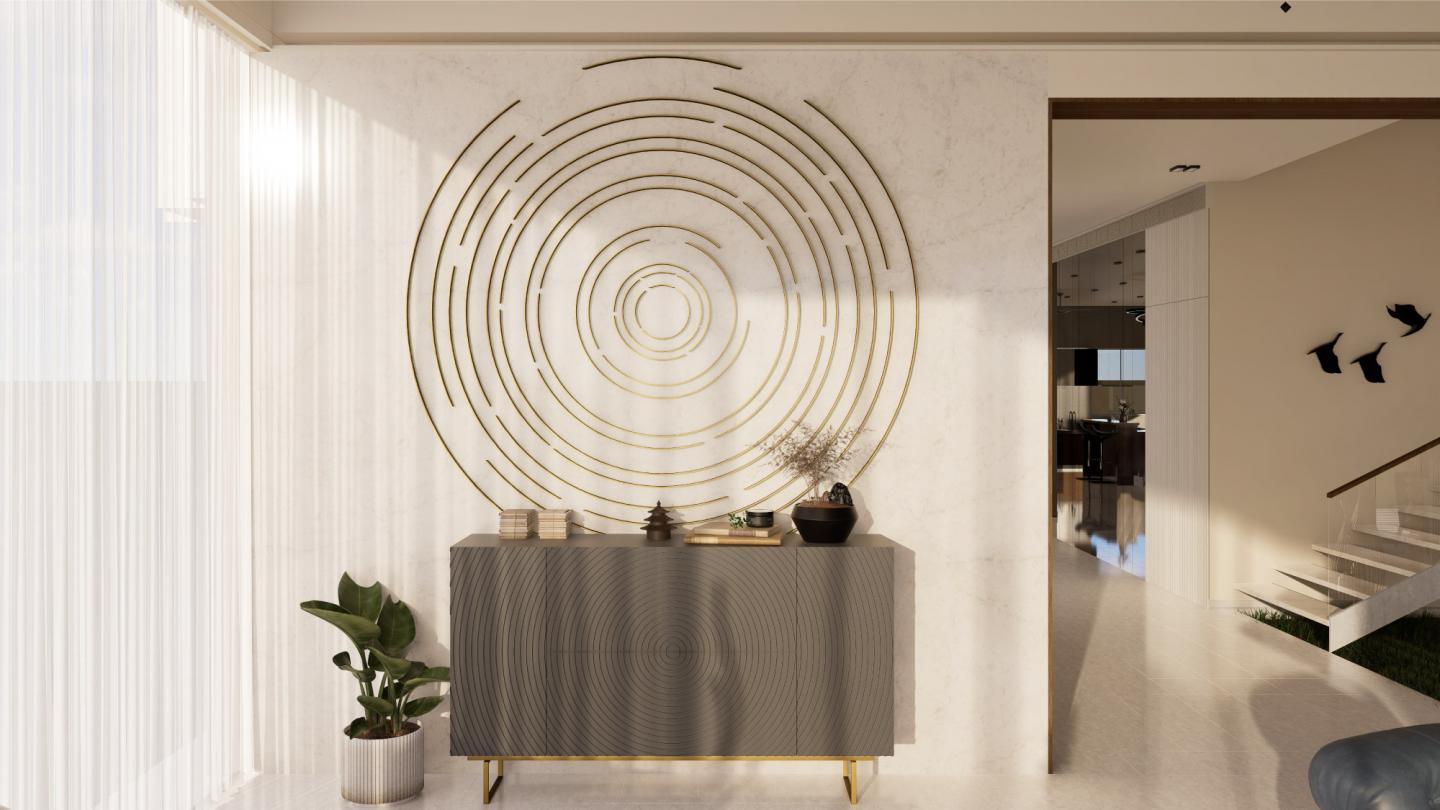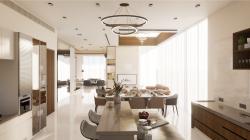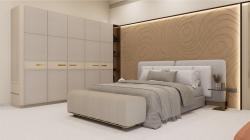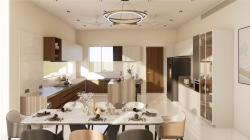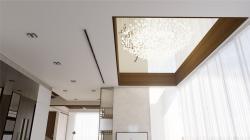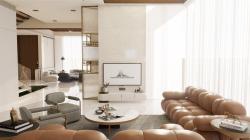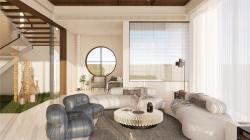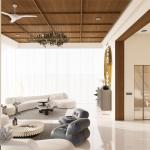This luxurious 6 BHK villa interior design in Ahmedabad unfolds across approximately 11,500 sq ft and is crafted by Harikrushna Pattani & Associates with a singular ambition: to elevate residential living into an immersive sequence of refined spaces, rich textures and thoughtful details.
From the moment one enters, the home reveals its character an orchestrated interplay of volume, light and materiality. The generous proportions of the formal living and dining spaces are balanced by intimate family zones and private retreats; circulation flows seamlessly while each area retains its identity. The palette is intentionally restrained: soft neutral backdrops accentuate curated highlights of timber warmth, stone accents and metallic junctures, delivering a sense of understated luxury rather than ostentation.
Lighting design is intrinsic to the architecture rather than applied after the fact. Cove lighting, concealed uplights and feature pendants accentuate architectural form and material transitions; surfaces come alive in layered illumination, creating moments of quiet drama and subtle comfort. Vision in the design prioritised human experience how a family moves through the home, how light changes over the day, how textures invite touch, and how transitions between spaces feel natural and gracious.
Spatial planning also responds to context and climate. Large openings frame landscape and light, while shaded verandahs and cross-ventilation strategies mediate Ahmedabad’s heat. The rooftop terrace and leisure zones provide elevated escape, while service and private areas remain buffered and graciously proportioned. The design emphasizes efficiency, durability and comfort alongside aesthetic ambition.
In every detail--from joinery profiles to floor material transitions, from furniture-scale to room-scale--the villa presents a holistic vision of contemporary luxury living in Ahmedabad. It is not simply a house, but a curated residence where each component speaks of purpose and craft. With this 6 BHK villa interior design, Harikrushna Pattani & Associates demonstrate that even large-scale homes can remain intimately responsive, materially rich and elegantly restrained.
2025
Location: Ahmedabad, India
Built-up Area: ~11,500 sq ft.
Typology: 6 BHK luxury villa
Key Features: expansive living & dining zones, integrated family lounge, rooftop leisure terrace, material sophistication, ambient layered lighting
Materials: timber finishes, natural stone accents, neutral upholstery, glass & metal detailing
Lighting Strategy: ambient cove lighting, accent lighting, feature pendants
Contextual Response: Large glazing, shaded outdoor spaces, cross-ventilation
Lead Architect & Interior Designer: Harikrushna Pattani
