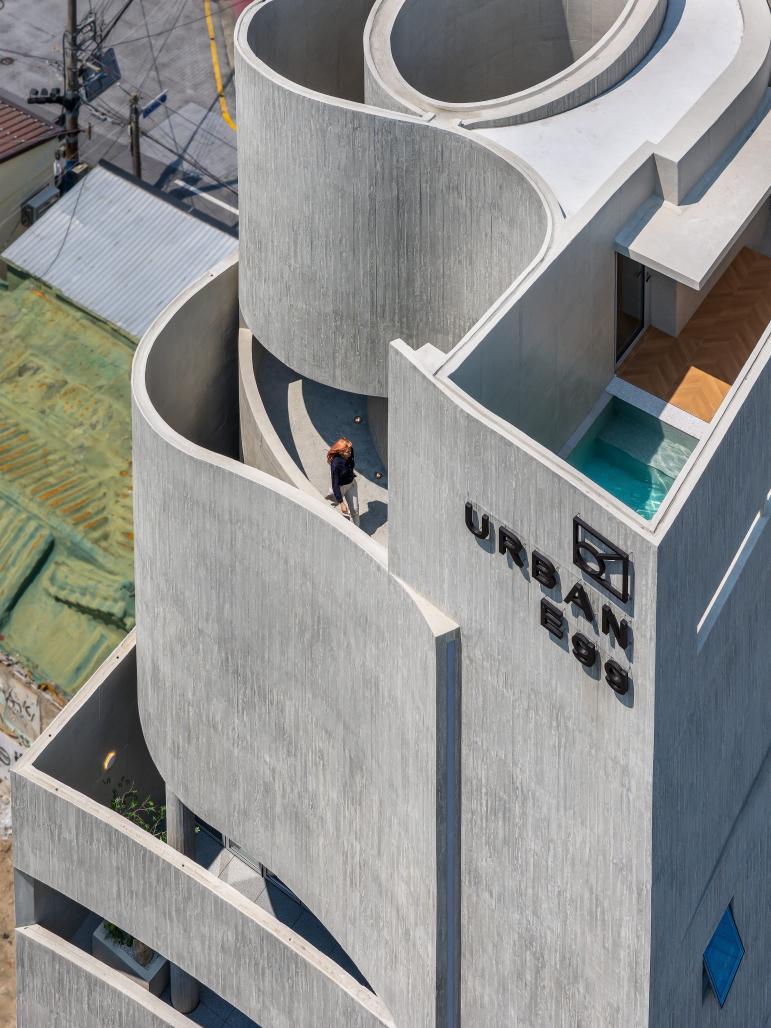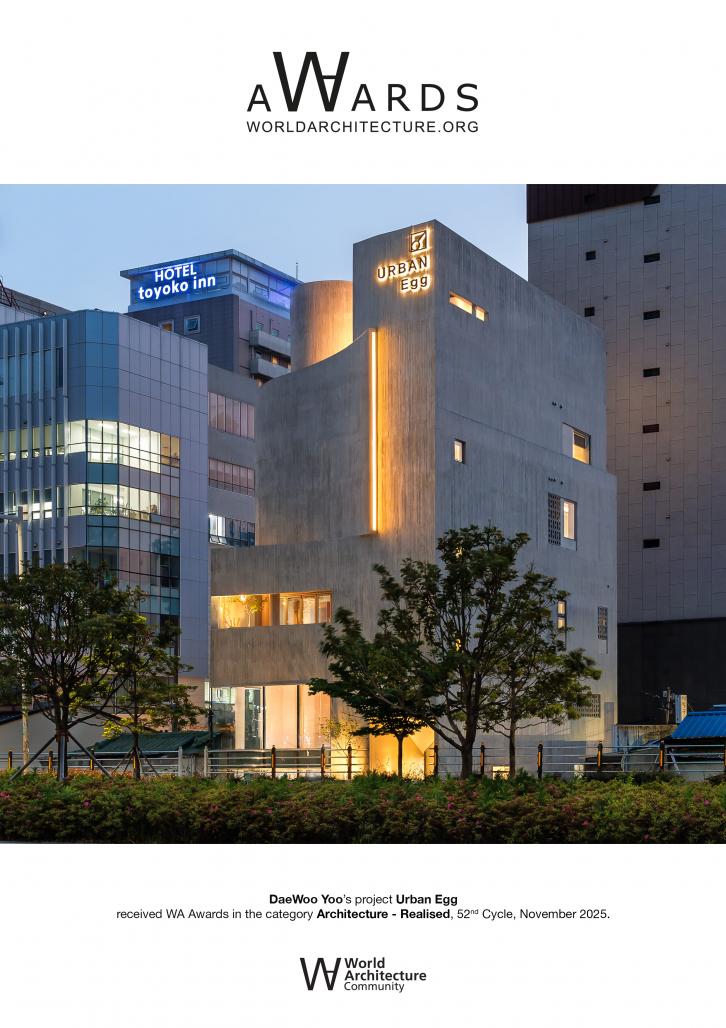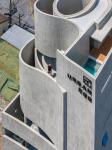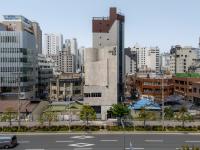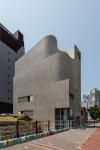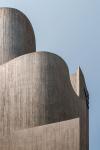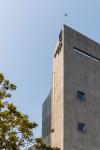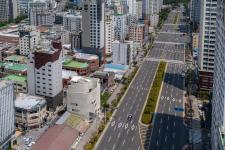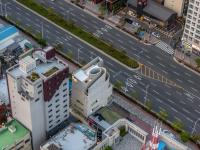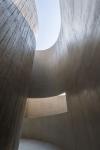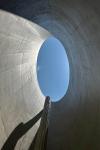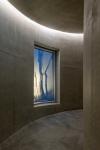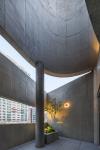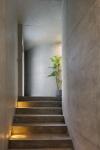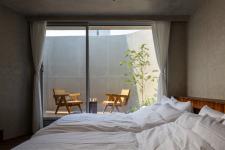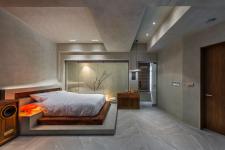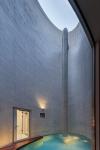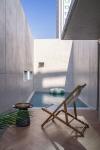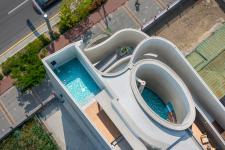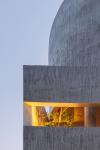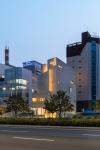A Shelter Within the City
The site, once an industrial street, is now located on Jeonridan-gil, a bustling hotspot lined with remodeled shops that retain an industrial character. A lodging facility in this urban context offers an experience distinctly different from conventional resorts. We envisioned this project as an “egg within the city,” providing a momentary pause—a space of refuge and protection—and thus named it Urban Egg.
1. Appropriate Urban Screening – Layers
Within the complex urban environment, we first designed multiple layers of walls gracefully embracing a central shelter. Through the gaps between these layers, terraces and water spaces visually connect the city and nature. Like carefully opened slits between solid walls, these openings modulate a balance of openness and tension.
2. Path to Repose - Slopes
We avoided artificially separating interior and exterior spaces or imposing a functionally prescribed way to rest, we designed gentle slopes along the journey to the guest rooms. Instead, gentle slopes along the journey to the guest rooms introduce subtle changes in level, allowing visitors to physically experience the spatial transition as they walk.
3. Sound of Water and Sensory Experience
As visitors follow the slope, they encounter an oasis. Each guest room features a water pool, quietly resonating with the gentle, rhythmic sound of flowing water. Together with natural light, this serene soundscape softens urban noise and gradually quiets both body and mind.
4. Materials and Atmosphere
Finished in board-formed concrete, the exterior exposes the timber formwork’s texture, balancing industrial rigor with natural warmth. Within the lively streetscape, these surfaces absorb visual noise and transform it into a calm, meditative atmosphere.
Ultimately, Urban Egg offers a place of complete respite, awakening the senses through textures, forms, and spatial arrangements that set it apart from conventional urban buildings. It is a space where architectural experience allows visitors to perceive themselves and their surroundings anew—a testament to the transformative power of architecture.
2022
2025
Location: 665-17, 10 Jeonpo-dong, Busanjin-gu, Busan, Korea
Site Area: 173.00m2
Building Area: 134.17m2
Gross Floor Area: 454.19㎡
Building-to-Land Ratio: 77.55%
Floor Area Ratio: 262.53%
number of stories: 5th floor
Height: 21.10m
Zoning: General Commercial District
Program: Commercial, Accommodation
Structure: Reinforced Concrete
Exterior Finish: Exposed Board-Formed Concrete
Interior Finish: Exposed Concrete
Architect: Yoo Dae-woo / Uga Architects
Design Team: Kwon Hyo-gyeong, Yang Jeong-min
Construction: WIZ General Construction
Photographer: Nam Sang-in
Urban Egg by U-GA Architects in Korea, South won the WA Award Cycle 52. Please find below the WA Award poster for this project.

Downloaded 0 times.
