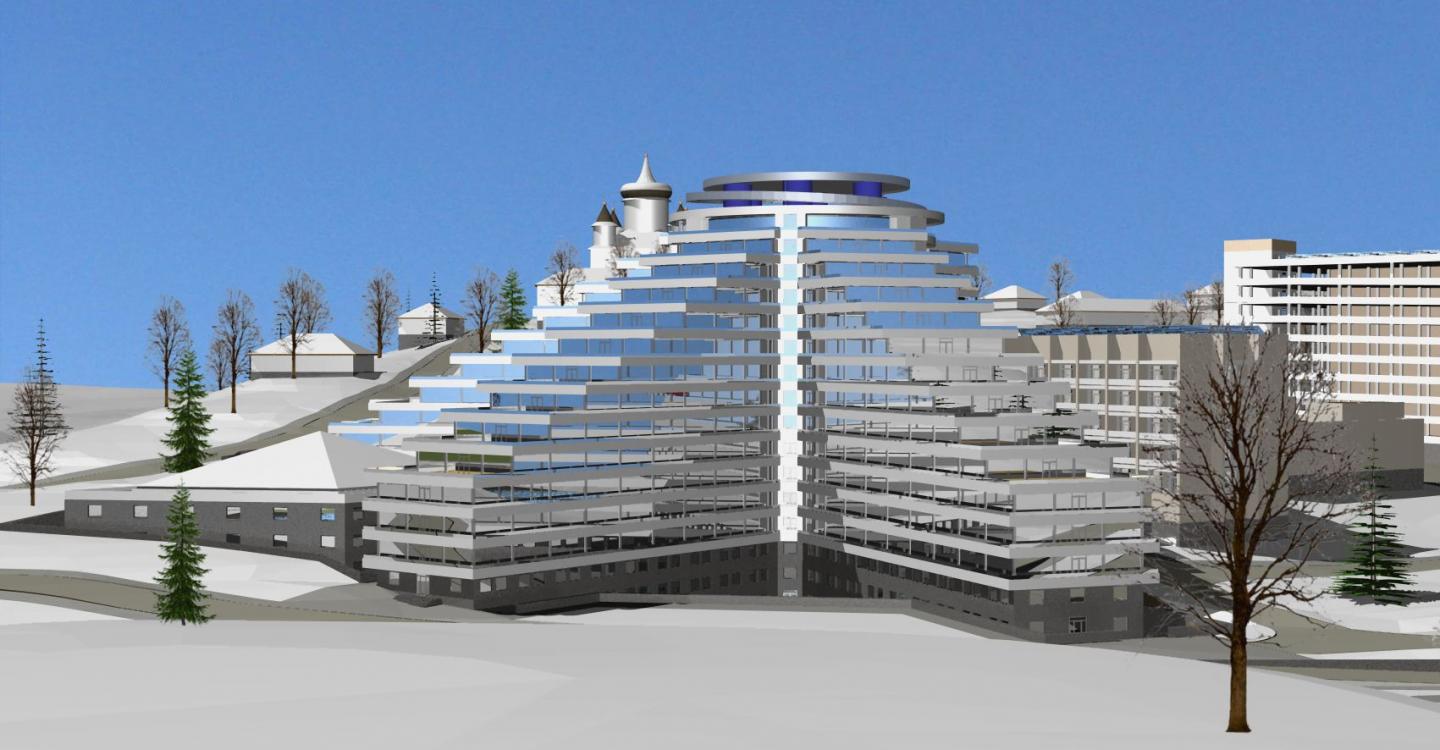Architectural conception of new medical reabilitation center was created in 2017 with purpose to satisfy all health needs of veterans of current russian-ukrainian war. It must be huge multistore building with all specter medical service for as min 1000 persons, that onetime have treatment plan. Medical campus closed to area to Kyiv city very convenient for all kinds fast communications, including patients delivery by heliocopters that may stop at the roof of building. All treatment environment created according to principle of universal design - without barriers for patients, which can not free move by their legs. Good ergonomics solutions have place everwhere in interiors of medical complex, in exteriors of building and in landscape environment of campus. Medical campus harmonical inscribe to landscape area, where patients can to have moral-psychological reabilitation on nature. The open area of campus has good level of plants greening, artificial water devices satisfying, stones compositions, that create conditions of aesthetical perception of around nature by patients. Medical center also provided parking service for patients cars - architectural concept propose to build multistores parking structure at campus area with elevators for patients with invalidity. At the roof of parking structure can to have place helioelectricity batteries station for autonomic functioning of medical complex. Closed to campus has place old monastery with good architecture tample (architect Eugene Iermakov, 1912), that will added social reabilitation for patients.
2017
Total stores square: near 5000 m2
Area square: 2,3 hectares
Oleg Zavarzin


