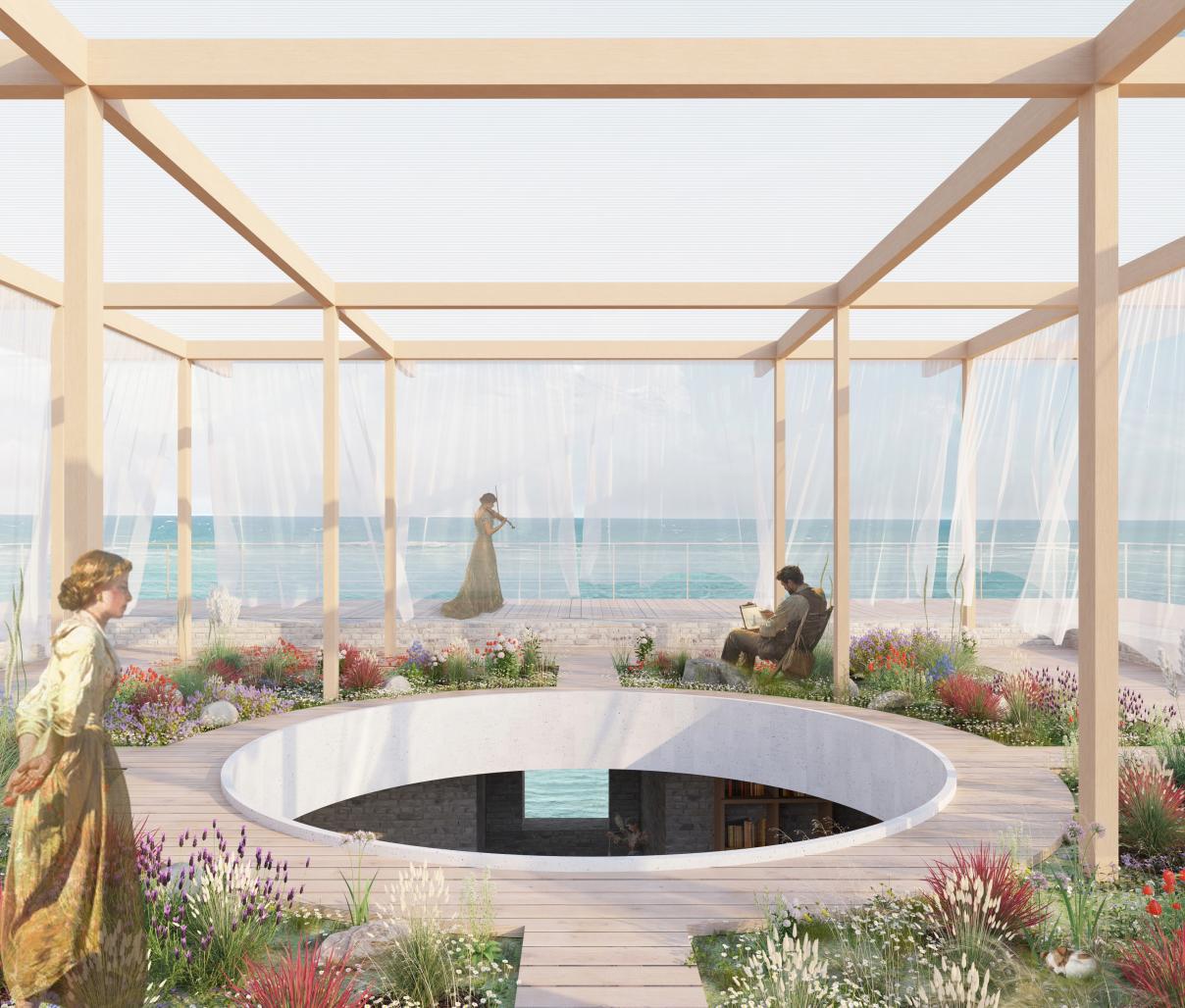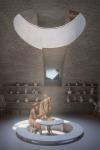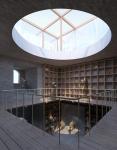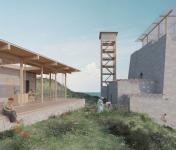Minerva – the Roman goddess of wisdom, art, justice, strategy, and craftsmanship. Unlike gods who merely represent strength or emotion, Minerva stands for the harmony between intellect and beauty, between thought and imagination. She is the patron of artists, philosophers, poets, and craftsmen – those who live through their creativity and the skill of their hands.
How can a defensive watchtower built for war become a place full of artistic creativity?
Our answer lies in preserving the solid, enclosed spirit of the old structure, while romanticizing it through light, openness, and new materials transforming it into a gentle, free space where artists can work, rest, and connect deeply with the ruins around them. This is a design of intersections between solid and void, heavy and light, shadow and illumination, past and future. All of it revolves around the life of the Artist, the vibrant center of the entire project. That is how an artist residency is created.
1. Rooftop – Lookout & Sky Garden
At the tower’s peak, an open void creates a kind of “hanging garden in the sky.” This rooftop space brings light into the studio and library below, while also offering artists a place to observe the sea, to feel the sun and wind – a contemplative experience filled with inspiration. A balcony reaches out toward the sea – not only recalling the original 18th-century form, but also extending the view toward other watchtowers like Torre di Fossa Papa and Torre di Montalto – once part of the tower’s original purpose. Here, artists can pause, breathe deeply, and listen to the echoes of history.
2. Library & Exhibition – A Space for Reflection
The ground floor and mezzanine become a quiet space for reading and displaying artworks – a calm, sea-facing sanctuary. This is a space that nurtures both the creative spirit and inner reflection. Sea breeze, soft light, and the sound of waves create a living library – a space where the artist pauses their creative journey to reflect, to absorb inspiration from nature itself.
3. Sculptor’s Lab – Light and Hands
The base level is a sculptor’s studio – grounded to the earth yet filled with light, thanks to a round void that stretches from the rooftop down. Light passes through the ruins, straight onto the artist’s hands as they shape their work – a powerful image of connection between universe, history, and human action. The artist – and their work – dance directly with the light, from dawn to dusk.
4. Ceramics Lab – Where Old Meets New
The ceramics studio sits in the newly added structure – a wooden frame lifted lightly over the old stone walls. This frame, made of translucent polycarbonate, brings in daylight and also acts as shelving to display artworks. Here, contemporary art grows directly from the surface of the past – like new skin forming over ancient bones.
Via Minerva is not just a place to stay, it is a moment in an ongoing journey of art. Minerva Tower returns not as a monument, but through light, wind, the sound of the sea, and the artist’s hand. Art continues to bloom on the foundation of memory – and the future begins to take form from ancient stones.
To revive an artistic space on the site of this watchtower is not only symbolic, but deeply historical and spiritual – as if Minerva herself has come back to bless the birth of contemporary creativity in the heart of the past.
Each layer of space in this design, the light of the rooftop, the void of the studio, the breath of the library, the material dialogue of the ceramics lab – is a tangible effort to embody the spirit of Minerva. This Artist Residency is not just a home, it is a sanctuary of creativity, a contemporary “temple” on an ancient path of devotion.
The main goal is to create a space where artists can both live comfortably and work creatively. Natural light and ventilation are thoughtfully ensured throughout. Every added structure is carefully considered so as not to alter the original architecture of the tower too much, striking a balance between respectful preservation and gentle innovation.
Beyond a workspace, the artists are offered a serene living environment, complete with a shared kitchen and a meditation area. Facing the sea, the space opens itself to nature, welcoming the ocean breeze, the sunlight, and a deep sense of tranquility.
The entire project is softly enlivened by vibrant flower gardens, adding moments of refreshment and quiet rejuvenation to the artist's daily rhythm.
2025
The Via Minerva project reinterprets the historic Torre Minerva in Sorrento as an artist residency and lighthouse, transforming its defensive character into a space of openness and creativity. The intervention preserves the original stone structure while introducing a lightweight timber and steel framework that defines new spatial layers above and within the tower.
At the core of the design is a circular void that connects all levels vertically. Natural light enters through this central opening, illuminating the studios and library below. The rooftop functions as a sky garden and lookout platform, framed by timber beams and soft translucent curtains that filter light and wind. This space allows artists to experience the landscape and sea while maintaining a visual dialogue with the historic walls.
The interior organization follows a clear hierarchy: the upper level contains the library and exhibition area; the lower level houses the sculptor’s and ceramics studios. The structural system combines reinforced stone, laminated timber, and steel trusses, forming a hybrid construction that balances strength and lightness. All new additions are designed to be reversible, ensuring minimal impact on the existing structure. Natural ventilation, daylight control, and vegetation contribute to a comfortable and sustainable retreat for artists.
Designer: Ha Gia Bao, Ha Gia Huy
Supervisors: Dr. Le Thi Thu Huong








