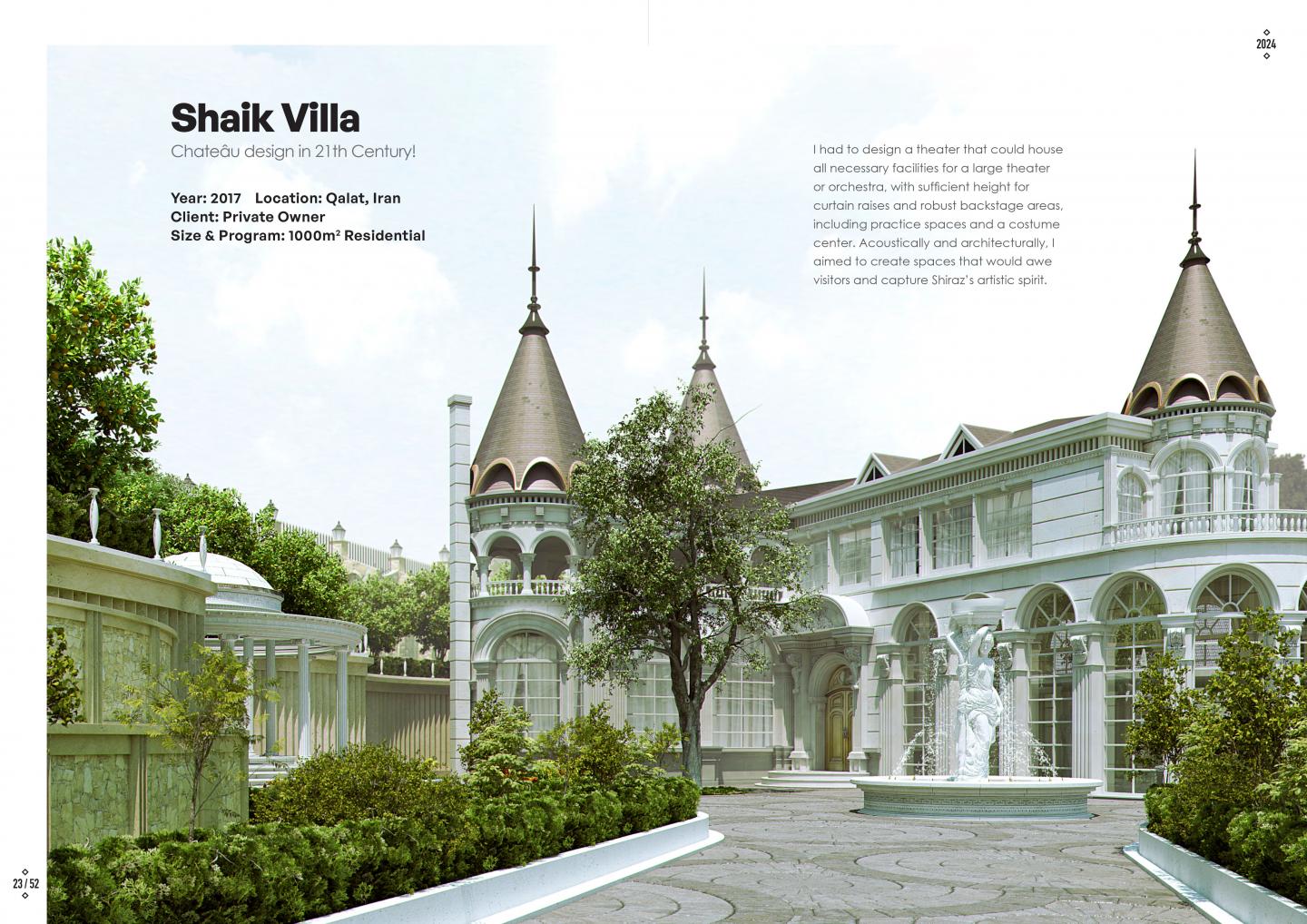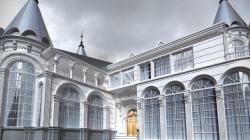The Shaikh Villa, designed in 2017, represented a unique and demanding commission: to create a 21st-century interpretation of a French château in the hills of Qalat, Iran. Unlike many of my earlier works rooted in modernist and Persian philosophical traditions, this project challenged me to confront an entirely different design language — one shaped by historical eclecticism, ornamental richness, and the client’s explicit desire for grandeur. It was a test of adaptability, discipline, and professionalism, requiring me to harmonize the client’s vision with architectural feasibility and cultural sensitivity.
Situated on a hilltop estate of nearly 10,000 m², the project was conceived as a residential complex of 1,000 m², intended not merely as a home but as a statement piece. The villa includes four distinct residential suites, a large personal unit, and specialized amenities such as a wellness area, gym, small home cinema, and recreational facilities. Beyond its functional program, the project demanded that the architecture itself embody an aura of spectacle, commanding attention and evoking associations with European aristocratic architecture, while being reinterpreted within a contemporary Iranian setting.
At the heart of the design is the main salon, conceived as a sector of a circle with a suspended concrete roof and double balcony levels. An acoustic reflector was integrated into the design, enhancing both performance quality and architectural expression, turning the salon into the cultural and symbolic centerpiece of the villa. Surrounding spaces were developed with hexagonal and curved geometries, ensuring smooth flow and spatial richness while reinforcing the character of the château-inspired language.
The exterior treatment sought to bridge tradition and aspiration. Towers, arched windows, colonnades, and ornamental details were not simply imitations of European precedents but reinterpreted as architectural signifiers of prestige and continuity. Careful attention was paid to proportion, rhythm, and detailing so that the composition maintained coherence despite its complexity. In particular, the foyer was designed as a crescent-shaped threshold, welcoming visitors into a grand yet carefully staged environment that balances theatricality with usability.
Executing this project required extraordinary commitment and collaboration. I engaged Reza Misaghi, one of Iran’s most skilled 3D visualizers, to develop highly detailed renderings that translated the intricate architectural vision into imagery of extraordinary clarity. These visualizations were not only essential for the client’s approval but also for refining the architectural details, ensuring that design intent and construction logic were aligned.
While the Shaikh Villa represents a departure from my usual design philosophy, it stands as an important milestone in my career: proof of my ability to adapt to diverse design demands, to deliver workable resolutions to complex client requirements, and to achieve balance between ambition, technical precision, and architectural expression. Though challenging, the project was ultimately rewarding, both as a professional exercise and as an exploration of how architectural practice can mediate between personal design convictions and client aspirations.
2017
Project Name: Shaikh Villa (Shaikh Mansion)
Location: Qalat, Iran
Year of Design: 2017
Client: Private Owner
Project Type: Residential (French château-inspired villa)
Status: Fully designed (unbuilt / confirm if partially realized)
Site Area: ~10,000 m² (hilltop estate)
Gross Floor Area: ~1,000 m²
Number of Floors: 2 stories partial basement (confirm if needed)
Structure: Reinforced concrete frame with suspended concrete roof system
Façade & Materials:
Classical stone cladding, columns, arches
Decorative towers with pitched roofs
Large arched fenestration for daylight and views
Program Highlights:
Four private suites one personal unit
Grand main salon with double balconies and suspended roof
Acoustic reflector integrated in salon design
Wellness and recreation facilities (gym, water sports area, small home cinema)
Gardens, outdoor circulation, and landscaped thresholds
Design Concepts:
Reinterpretation of French château style in a 21st-century Iranian context
Balance of spectacle, ornament, and livability
Hexagonal and curved forms for salon and foyer circulation
Architecture as a signifier of prestige and cultural aspiration
Client: Private Owner
Architect / Design Lead: Amin Asali, Dr. Techn.
Design Firm: Contemporary Design Atelier (CDA)
Design Team / Assistants: CDA in-house team
3D Visualization: Reza Misaghi (Lead Visualizer)
Structural Engineer: M.R. Hamtaei
Mechanical / Electrical Engineer: A.P. Geramifard
Landscape Design: CDA Studio
Interior Design & Detailing: CDA Studio
Construction Manager / Contractor: Peiravi









