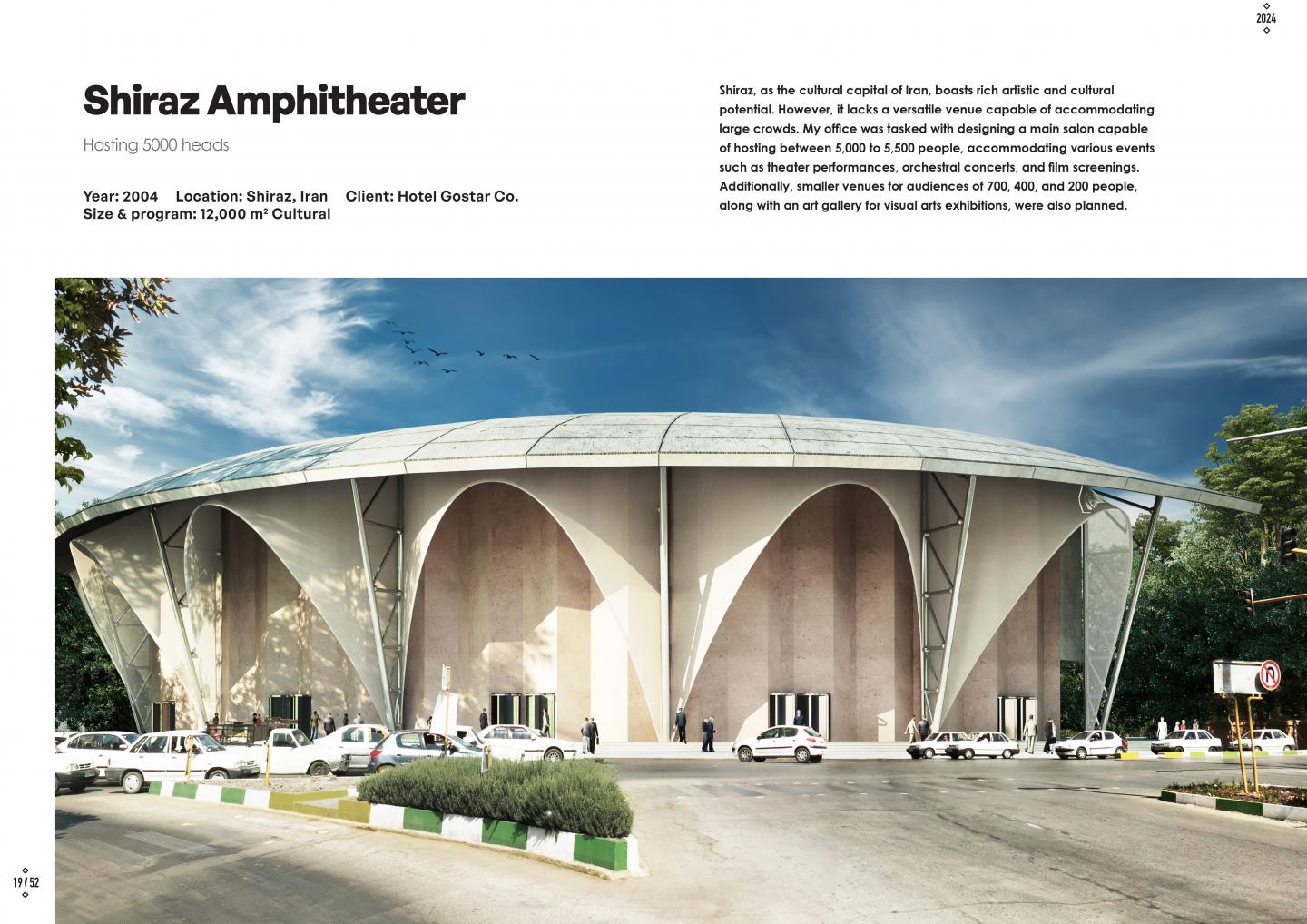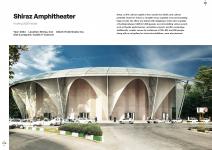The Shiraz Amphitheater, first designed in 2004 and later revisited and relocated in 2015, was envisioned as both a cultural landmark and a civic statement for one of Iran’s most historically and artistically significant cities. Although never built, the project remains a festival of architectural exploration — a fusion of concrete, topological geometry, and dynamic physics that sought to embody Shiraz’s cultural vitality while addressing a pressing urban need for large-scale performance and assembly spaces.
As the cultural capital of Iran, Shiraz lacked a versatile venue capable of accommodating audiences at the scale of international performances. This project was designed to fill that void, providing a main hall with a capacity of 5,000 to 5,500 seats, suitable for theater productions, orchestral concerts, large-scale cultural festivals, and film screenings. Complementing the grand amphitheater, the design incorporated smaller auxiliary venues with capacities of 700, 400, and 200 seats, alongside rehearsal rooms, backstage areas, and an art gallery for visual exhibitions. Together, these spaces created a multifunctional cultural complex able to host simultaneous events of varying scales.
The architectural concept drew inspiration from dynamic physical forms, translating the forces of motion and flow into spatial geometry. The shell-like roof structure, formed by intersecting curved concrete shells, was conceived as both a technical feat and an expressive symbol — an architectural gesture that dramatized movement, tension, and release. The façade, with its deep, arching cut-outs and exposed structural elements, underscored the tension between mass and void, heaviness and lightness, permanence and motion. In doing so, the building communicated the duality of Shiraz itself: rooted in ancient history yet continually reinventing its cultural identity.
Internally, the main salon was designed as a large semi-circular volume with suspended roof elements, enabling unobstructed views and excellent acoustics. A critical feature was the integration of an acoustic reflector system, enhancing performance quality while giving architectural character to the ceiling. Supporting functions such as rehearsal halls, costume workshops, make-up rooms, and dressing facilities were distributed to provide professional infrastructure for performers, elevating the complex from a mere venue to a true cultural hub.
The amphitheater was also envisioned as an urban icon. Situated on a prominent site, the building’s geometry addressed multiple axes of the city, presenting a bold civic presence while opening itself to surrounding public plazas. Its composition emphasized both monumentality and accessibility, creating spaces that could serve as gathering points not just for performances but also for daily civic life.
Ultimately, while the project was never realized, the Shiraz Amphitheater (City Hall) stands as a milestone in my architectural practice — an ambitious attempt to merge advanced structural thinking, cultural symbolism, and civic ambition. It illustrates how topological geometry and concrete dynamics can move beyond technical expression to embody the cultural spirit of a city known for poetry, art, and philosophical depth.
2004
Project Name: Shiraz Amphitheater (City Hall)
Location: Shiraz, Iran
Year of Design: 2004 (initial) / 2015 (revised and relocated)
Client: Hotel Gostar Co.
Project Type: Cultural / Civic – Amphitheater & Performance Complex
Status: Fully designed (unbuilt)
Site Area: ~12,000 m²
Gross Floor Area: ~12,000 m²
Main Hall Capacity: 5,000–5,500 seats
Auxiliary Halls: 700, 400, and 200 seats
Structure: Reinforced concrete shells with dynamic topological geometry
Façade & Materials:
Concrete shell forms and suspended roof systems
Exposed steel supports for roof geometry
Curtain walling and acoustic reflector ceilings
Program Highlights:
Main amphitheater hall (5,000 seats)
Auxiliary performance halls (700 / 400 / 200 seats)
Backstage facilities: rehearsal halls, dressing rooms, make-up and costume areas
Technical spaces: control rooms, service areas, equipment storage
Art gallery for visual exhibitions
Public foyer and civic plaza integration
Client: Hotel Gostar Co.
Architect / Design Lead: Amin Asali, Dr. Techn.
Design Firm: Contemporary Design Atelier (CDA)
Design Team / Assistants: CDA in-house team
Structural Engineer: H. Ghassami
Mechanical / Electrical Engineer: H. Houshiar
Acoustic Consultant: Vox Co.
Visualization & Graphics: F. Mahboubi



