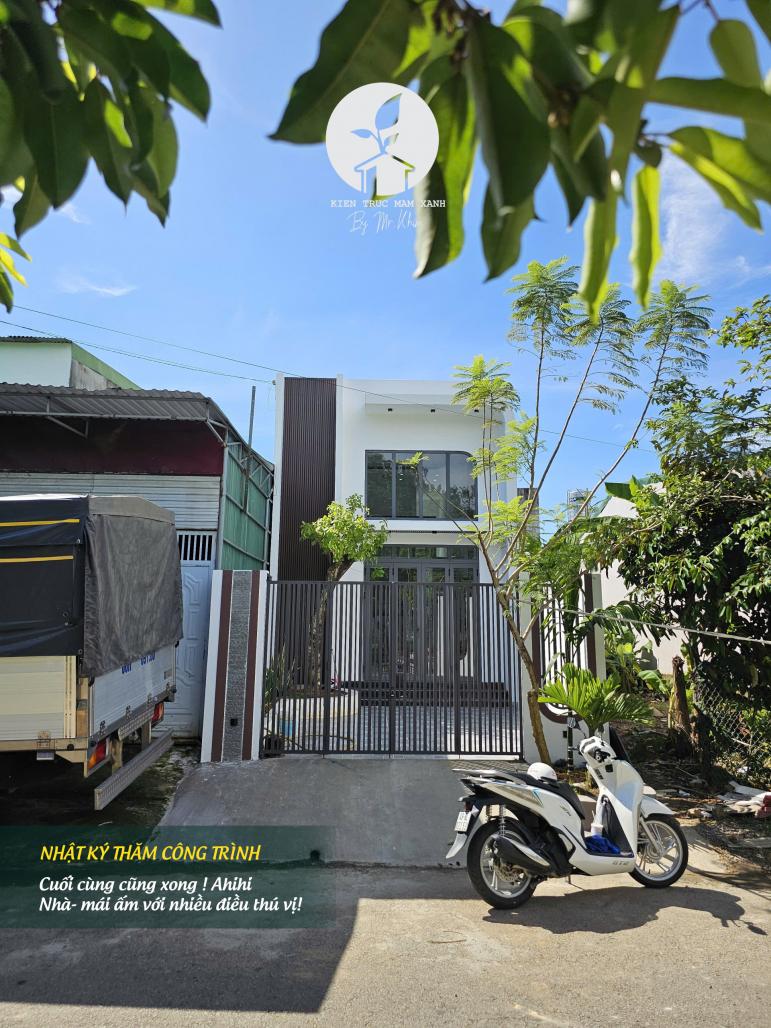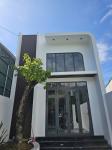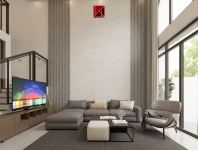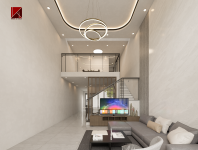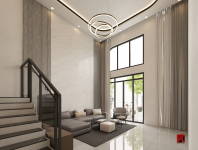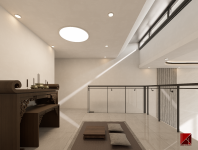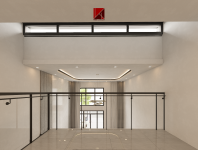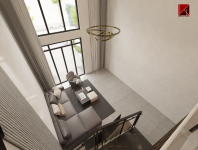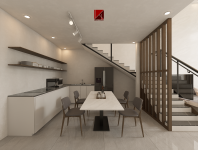Ánh sáng – Cây xanh và Tư duy Net Zero trong một ngôi nhà nhỏ
Khi giới hạn không gian trở thành khởi điểm của sáng tạo bền vững
Trong bối cảnh đô thị ngày càng chật chội, việc tạo dựng một không gian sống ngập tràn thiên nhiên và ánh sáng tự nhiên là một thách thức lớn. Ở công trình này, nhóm thiết kế đã chứng minh rằng: “giới hạn không gian không phải là rào cản, mà là cơ hội để khơi dậy sự sáng tạo và nhân văn trong kiến trúc.”
1. Ngôn ngữ hình khối: giản lược nhưng giàu biểu cảm
Mặt tiền ngôi nhà được tổ chức theo tinh thần minimalist – tối giản nhưng không khô cứng. Sự kết hợp giữa mảng tường trắng và hệ lam gỗ dọc tạo nên tỷ lệ hình học cân bằng, mang hơi thở đương đại nhưng vẫn mềm mại.
Đường bo cong ở góc khối là điểm nhấn tinh tế, xóa bỏ cảm giác khối hộp cứng nhắc và mang lại sự thân thiện, uyển chuyển – một chi tiết nhỏ nhưng giàu cảm xúc kiến trúc.
2. Cây xanh – khoảng thở của kiến trúc
Giữa khu đất hẹp, cây xanh vẫn được giữ lại ở vị trí trung tâm mặt tiền. Kiến trúc sư lựa chọn tối đa hóa cảm xúc sống thay vì diện tích xây dựng.
Tán cây phản chiếu trên mặt kính lớn, góp phần điều hòa vi khí hậu, làm dịu ánh sáng và kết nối công trình với thiên nhiên. Đây là minh chứng cho quan điểm thiết kế hướng đến kiến trúc như một hệ sinh thái sống.
3. Ánh sáng tự nhiên – bản nhạc phản xạ tinh tế
Trung tâm của trải nghiệm không gian là giải pháp lấy sáng qua cửa sổ trời. Ánh sáng được điều hướng thông qua bề mặt phản xạ, khuếch tán đều và dịu nhẹ trong ngày.
Kiến trúc sư không chỉ “lấy sáng”, mà “kiểm soát ánh sáng” như một chất liệu nghệ thuật. Sự thay đổi sắc độ theo thời gian tạo nên chuyển động không gian liên tục, mang đến cảm giác sống động và tự nhiên.
4. Vật liệu và tinh thần Net Zero – khi kiến trúc hướng về tương lai
Công trình được phát triển theo triết lý Net Zero, giảm thiểu năng lượng tiêu thụ và khí thải trong suốt vòng đời.
Các vật liệu bền vững như kính Low-E, lam nhôm tái chế, sơn gốc nước, gỗ tự nhiên xử lý dầu lau... được lựa chọn kỹ lưỡng nhằm tối ưu khả năng cách nhiệt, giảm nhiệt lượng hấp thụ và gia tăng tuổi thọ vật liệu.
Giải pháp thông gió chéo và chiếu sáng tự nhiên giúp công trình vận hành hiệu quả mà không phụ thuộc vào năng lượng cơ giới.
5. Kiến trúc xanh – giá trị vượt trên công năng
Không gian sống được kiến tạo để cư dân cảm nhận ánh sáng, gió và hơi thở của cây mỗi ngày.
Từ phòng khách mở ra sân nhỏ, đến khu vực thờ tĩnh tại trên tầng lửng – mọi không gian đều được thiết kế để con người tương tác với thiên nhiên.
Đây không chỉ là một ngôi nhà, mà là một trải nghiệm sống trọn vẹn – nơi kiến trúc trở thành sợi dây kết nối cảm xúc và môi trường.
Kết luận: Khi kiến trúc trở thành sự đồng điệu
Công trình là minh chứng cho triết lý: “Kiến trúc xanh không chỉ là xu hướng, mà là đạo đức nghề nghiệp.”
Trong diện tích hạn chế, bằng ngôn ngữ hình khối tinh tế, xử lý ánh sáng khéo léo và lựa chọn vật liệu thông minh, kiến trúc sư đã kiến tạo một tác phẩm nhỏ mà có hồn – nơi mỗi tia sáng, làn gió và bóng cây đều kể câu chuyện riêng về sự hòa hợp giữa con người và thiên nhiên.
Light, Greenery & Net-Zero Thinking in a Compact Urban House
Where spatial limits spark sustainable creativity
In the dense urban fabric, creating a home that breathes with nature and light is a rare achievement. This project demonstrates that spatial limitation can be a catalyst for design intelligence and human warmth.
1. Minimalist form, expressive geometry
The façade embodies a refined minimalism, balancing clean white planes with vertical timber fins.
A subtle curved edge at the upper corner softens the volume, humanizing the composition and bringing warmth to an otherwise strict geometry.
This gesture encapsulates the project’s architectural language — restrained yet emotional.
2. The tree as a breathing core
Despite a narrow lot, the existing tree was preserved as a focal element.
Rather than maximizing built area, the architect chose to maximize emotional space.
Its canopy filters daylight, improves microclimate, and reflects gently on the glazed façade, connecting the architecture with its natural surroundings — a poetic act of ecological empathy.
3. Natural light as architectural material
A skylight system becomes the soul of the interior.
Light enters indirectly, diffusing through white surfaces to create a calm, even illumination that evolves throughout the day.
The design transforms daylight into a living, dynamic element, not merely a utility — showcasing the architect’s mastery in shaping luminous space.
4. Net-Zero materials for a resilient future
The project follows a Net-Zero design philosophy, minimizing operational energy and embodied carbon.
Sustainable materials such as Low-E glass, recycled aluminum slats, water-based coatings, and oiled natural wood finishes contribute to both environmental performance and tactile comfort.
Passive strategies — cross ventilation, daylight harvesting, and thermal control — allow the home to perform efficiently without mechanical dependence.
5. Beyond function – the human value of green design
Every space invites its occupants to feel the rhythm of light, wind, and greenery.
From the serene mezzanine altar to the open living area, the design promotes a continuous dialogue between human and nature.
This is not merely a house; it is a sensory experience of balance, reflection, and belonging.
Conclusion: Architecture as harmony
This project stands as proof that green architecture is not a trend, but a moral compass.
Through sensitive spatial composition, reflective daylighting, and eco-conscious materials, the architect has created a soulful microcosm — where every beam of light and whisper of leaves becomes part of life itself.
2025
2025
Technical Data and Design Description
The house occupies a compact 125-square-meter plot with a 5-meter frontage and a modest 4-meter setback at the entrance. Despite its limited footprint, the layout efficiently accommodates two bedrooms, one living room, one kitchen, and two bathrooms, achieving both functional clarity and spatial comfort.
Structurally, the building is composed of a reinforced concrete frame system combined with traditional brick infill walls—ensuring structural stability and thermal mass suitable for the tropical climate. Exterior finishes employ synthetic cladding panels for weather resistance and ease of maintenance, while interior joinery utilizes MDF wood panels, chosen for their environmental friendliness and material efficiency. Together, these materials reflect a conscious approach to sustainability and longevity.
One of the project’s most notable design strategies lies in its daylighting and ventilation solutions. The house integrates a central skylight system that draws natural light deep into the interior. This skylight is paired with a reflective ceiling surface, allowing sunlight to diffuse softly across the living spaces instead of entering directly. This method prevents glare and overheating while maintaining an ambient brightness throughout the day. The effect is both technical and poetic—transforming daylight into a living material within the home.
The architect also made a deliberate decision to preserve all existing trees on the original site. This gesture not only respects the site’s natural memory but also contributes to shading, cooling, and ecological balance. The combination of natural greenery, controlled sunlight, and environmentally responsible materials demonstrates a holistic architectural approach—one that harmonizes structural logic, climatic response, and sustainable living within the constraints of a narrow urban lot.
Văn phòng Kiến Trúc Mầm Xanh
Green Leaf Architect
