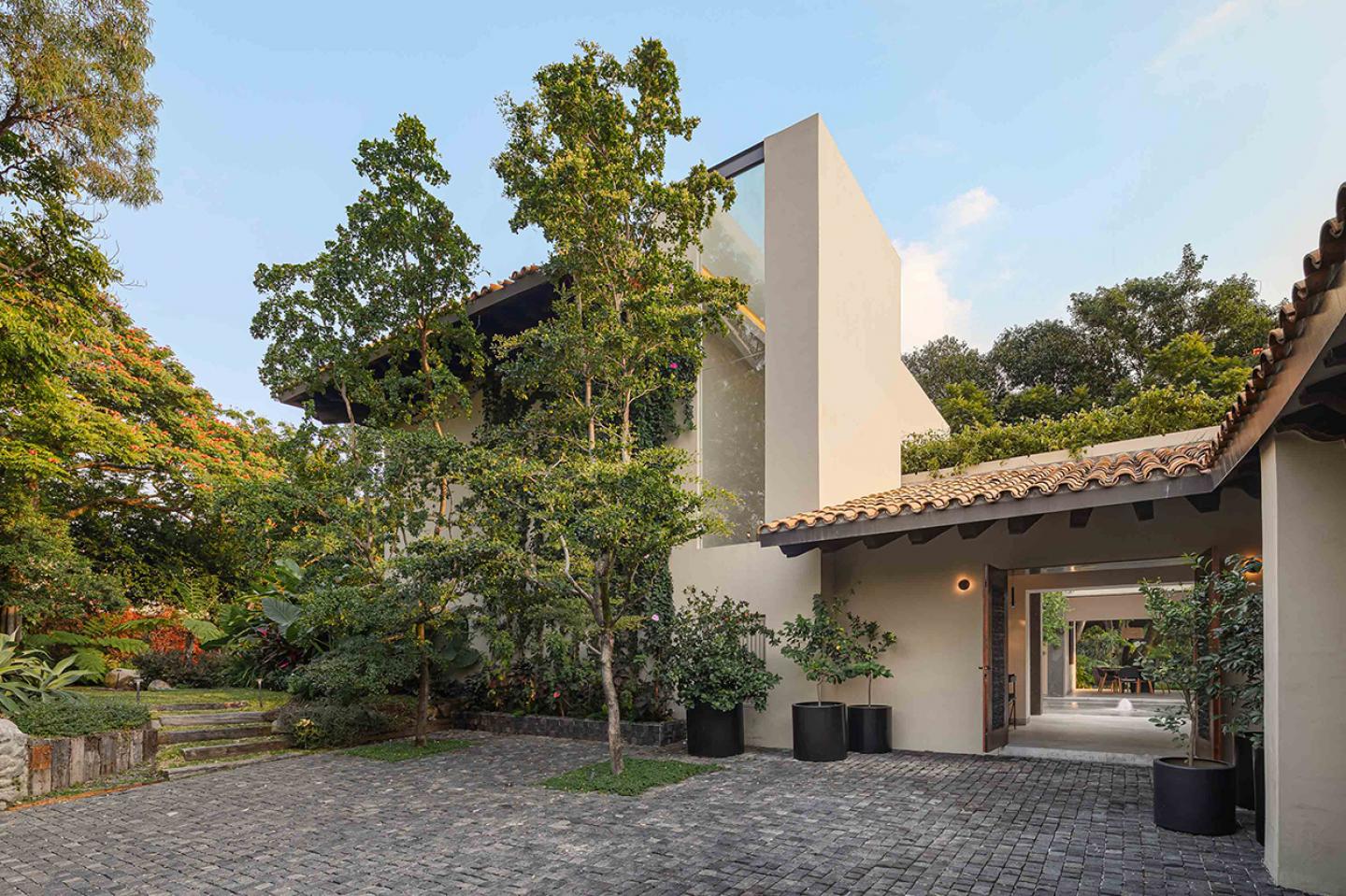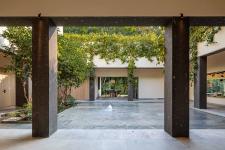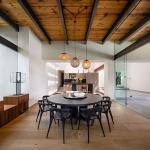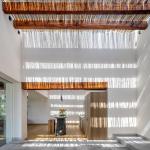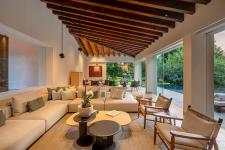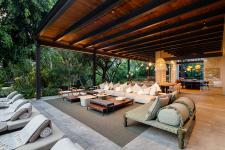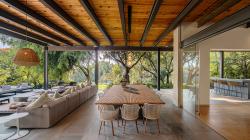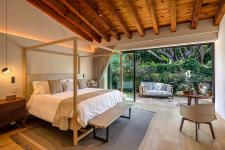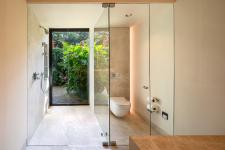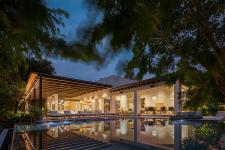A project that shapes the "before and after" using all available resources to create the new image of this residence, which has many years of useful life ahead of it.
The house is located within a complex of four residences that share a generous plot of land in the City of Eternal Spring, as Cuernavaca is known, this idyllic city in the state of Morelos, Mexico. The original 1990s project needed a revitalization that would take advantage of the spaces and give them a makeover to reflect the new era of its owners.
A home for the family's next generation is the premise that defined the design concept. The original structure was preserved intact with some modifications that further leverage the house's relationship with the generous garden that surrounds it and flows into the rest of the complex, allowing everyone to experience the outdoors even while inside.
Keeping the entire family in mind, a technological update was made to control lighting and sound in all areas. The public areas were maximized, and the pool deck, a very important space for family gatherings, was enlarged.
All ground-floor bedrooms have interior patios, which, in addition to increasing the flow of natural light and nature into the interior, generously expand the space and allow you to enjoy the interior and exterior in complete privacy.
The children's bedrooms were designed with fun in mind, making their visit to the country house a memorable experience. The spaces and furnishings transform them into a great play area that welcomes them at the end of the day for a well-deserved rest.
2024
2024
Five main materials were defined to maintain a simplified palette of finishes and colors throughout the house. The furniture and accessories were carefully selected to integrate a series of solutions that, in addition to meeting basic needs, will accompany the inhabitants for a long time.
López Duplan Arquitectos
Arq. Claudia López Duplan
Photographer: Jorge Guadarrama
