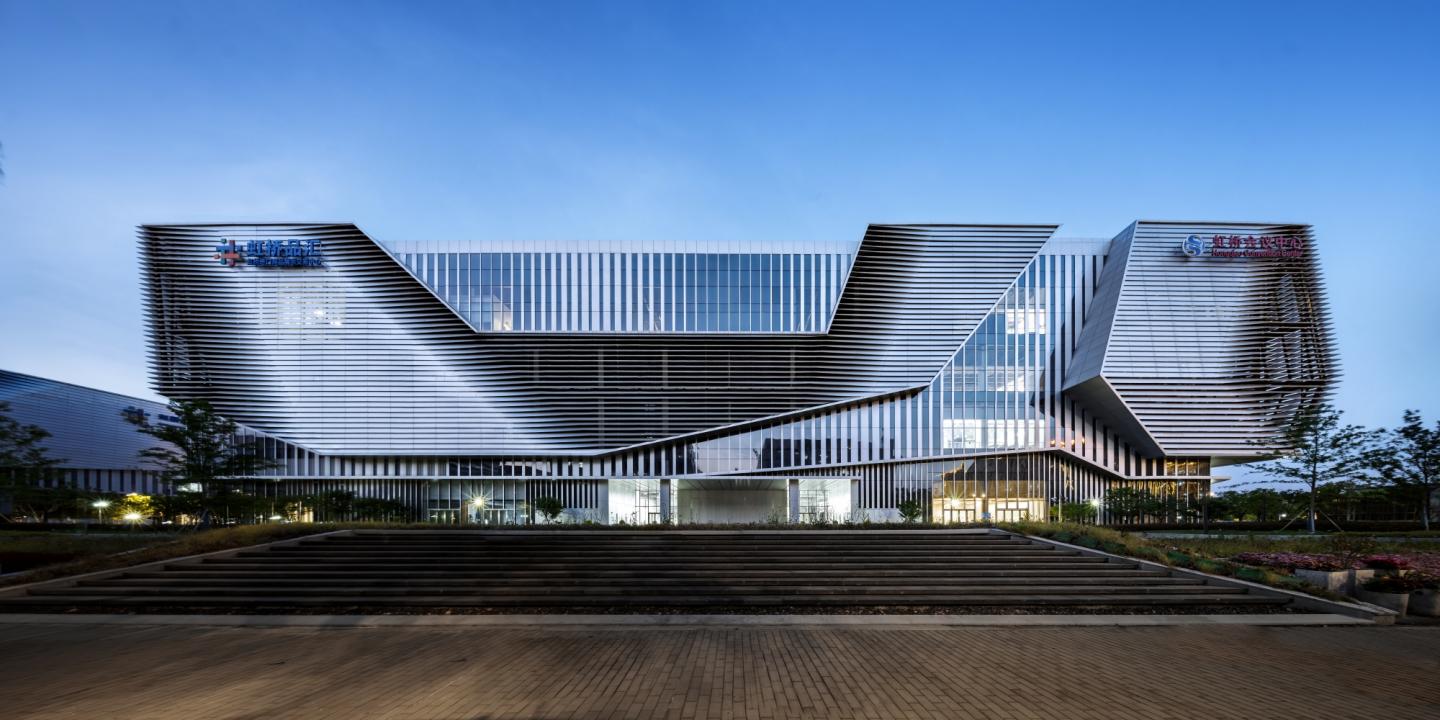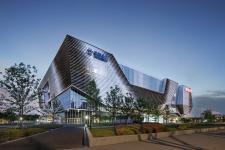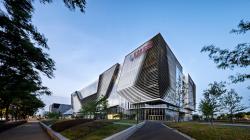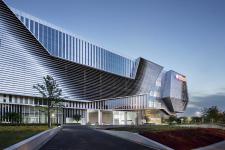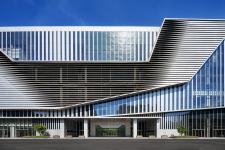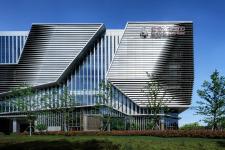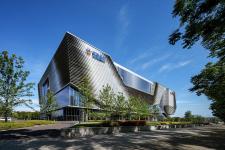A Diverse Import Commodity Exhibition and Trading Center in Hongqiao
The Shanghai Hongqiao Import Commodity Exhibition and Trade Center serves as an open, centralised platform for showcasing imported goods. Designed by Aedas Global Design Principal Ken Wai, the project integrates exhibition, wholesale, and retail, delivering an interactive retail experience.
The exhibition and trade center enjoys excellent connectivity on the east to the main road and Hongqiao International Airport while it enjoys a vibrant retail atmosphere on the west. The site’s 90–95m depth is emphasised by introducing a staggered commercial layout on the west to enhance spatial appeal and commercial value.
The exhibition and trade center adopts a ‘showcase-to-sell’ strategy, creating a hybrid exhibition-retail model that integrates bulk trade and consumer retail with seamless online-offline interaction.
A 10,000 sqm, 11.5m-high central exhibition hall anchors the ground floor, featuring large foldable doors on both east and west sides for flexible indoor-outdoor transitions. Designed for versatility, it accommodates exhibitions, product launches, and fashion shows.
The design integrates warehousing, exhibition, and retail functions, enhancing the spatial openness and supporting the brand display.
A tall column grid system enables flexible spatial configurations, offering 9×9m underground and 18×18m above-ground areas to accommodate diverse display needs from automobiles and medical equipment to consumer goods. The underground bonded warehouse is seamlessly connected to the retail zone via dedicated logistics corridors.
The retail area on 2-4/F offers a seamless retail experience tailored for both bulk trade and everyday consumers, while also accommodating the diverse display needs of tenants and office users.
The façade design draws inspiration from traditional Chinese carving techniques to sculpt the building’s massing. Using aluminum panels and Low-E ultra-clear insulated glass, the exterior presents a clean, modern elegance. Balancing aesthetics and performance, the design enhances daylighting and ventilation while integrating dynamic lighting for round-the-clock brand visibility. The east façade minimises the elevated road’s impact, while the open, expressive west façade maximises consumer engagement and reinforces the site’s commercial orientation.
‘As a core platform for import commodity exhibition and trading, the Shanghai Hongqiao Import Commodity Exhibition and Trade Center drives a transformation in consumption patterns through innovative spatial planning and a forward-thinking commercial model.’ Ken shares.
2019
2023
Project: Shanghai Hongqiao Import Commodity Exhibition and Trade Center
Location: Shanghai, China
Client: Shanghai Honggiao International lmport Commodity Logistics Co. Ltd
Design and Project Architect: Aedas
Gross Floor Area: 264,000 sq m
Completion Year: 2023
Design Director: Ken Wai, Global Design Principal
Design and Project Architect: Aedas
Design Director: Ken Wai, Global Design Principal
