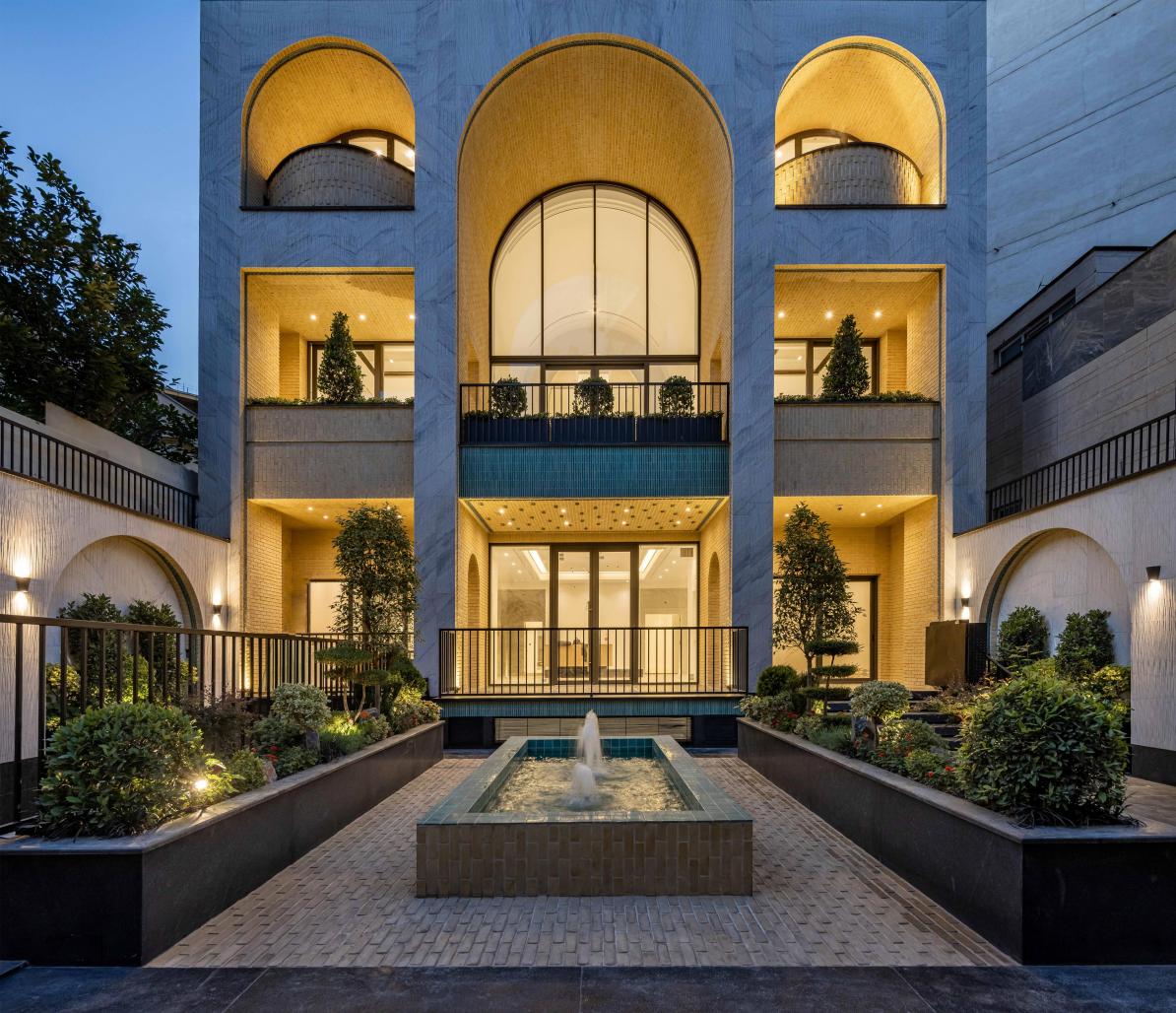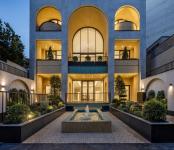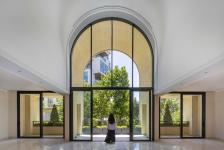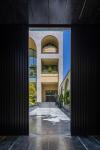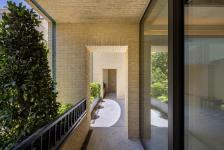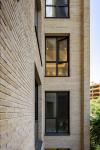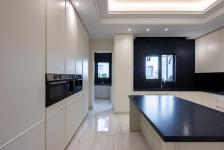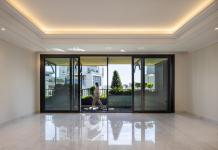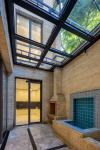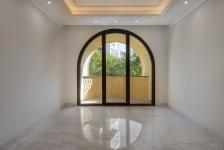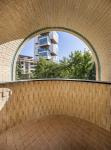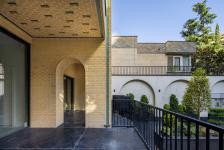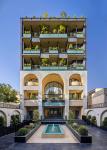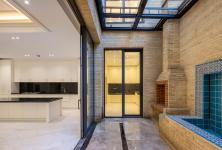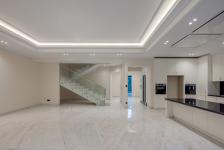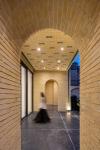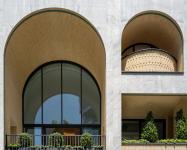House of Raaz, located in Niavaran, Tehran, was conceived as a dialogue between generations, traditions, and contemporary aspirations. The project was commissioned by a five-member family: parents with a deep attachment to classical Iranian architecture, and children who desired a modern lifestyle and expression. This duality became the core design challenge: how to create a residence that both respects the memory of tradition and accommodates the clarity and openness of modern design, without fragmenting the overall identity of the house. The design approach was defined as a “contemporary reading of Iranian architecture.” Instead of replicating traditional forms or adopting modern ones in isolation, the project sought to merge the two into a shared architectural language.
Materiality plays a key role in reinforcing this dialogue. The parents’ domain is defined by warm stone, plaster, and handcrafted tiles, creating a nostalgic yet refined atmosphere. In contrast, the children’s levels employ darker stone, steel, and minimalist detailing, reflecting a contemporary sensibility. Linking these two worlds, brick arches reinterpret a historic element of Iranian architecture, reimagined with modern construction methods.
Light and spatial continuity further strengthen unity. A deep central lightwell carries daylight from the main courtyard to three basement levels, ensuring vitality even below ground. Meanwhile, a smaller courtyard illuminates the first-floor communal areas, symbolically connecting sky, ground, and shared life. These elements transform light into a medium of connection between generations, tradition and modernity, privacy and interaction.
House of Raaz thus becomes more than a residence; it is a living canvas where contrasts coexist, a built manifesto of unity through difference. By weaving vernacular memory into contemporary form, the project demonstrates how Iranian architecture can evolve without losing its essence, offering a model for housing that is both contextual and forward-looking.
2021
2025
Total Built Area: 3,300 m²
Site Area: 535 m²
Location: No. 6, Raaz Alley, before Yaser Three-Way, Ammar Street, Tajrish, Tehran, Iran
Spatial Organization: Six above-ground levels and three basement levels. The layout reflects the family structure: a ground-floor lobby, two duplex floors dedicated to the parents, and three identical upper floors for the children. The basements include two levels for parking and one level for gym and pool. This vertical distribution ensures independence for each generation while keeping them connected under one roof.
Key Features: Deep lightwell from main courtyard to basements; secondary courtyard for communal areas; reinterpretation of arches with modern construction techniques; material dialogue between warm-toned stone, plaster, and handcrafted tiles in parent levels and darker stone, steel, and minimalist detailing in upper floors
Structure & Materials: Reinforced concrete frame with masonry infill, clad in brick and ceramic tile; traditional elements reinterpreted through modern construction methods to ensure precision and durability
Design team: Pasha Nobahar, Hamidreza Nouri Motlagh, Masoud Babaie
Construction: Farbod Behnoud, Farid Rahbari, Ali Sedgh
Supervision: Seyed Amirhossein Sahiholnasab
Structure: Mohammad Ebrahimi
Electrical: Mahyar Sadeghian
Mechanical: Amirhossein Saheb Zamani, Mohammad Baharestan
Graphic: Mahdi Ghafouri
