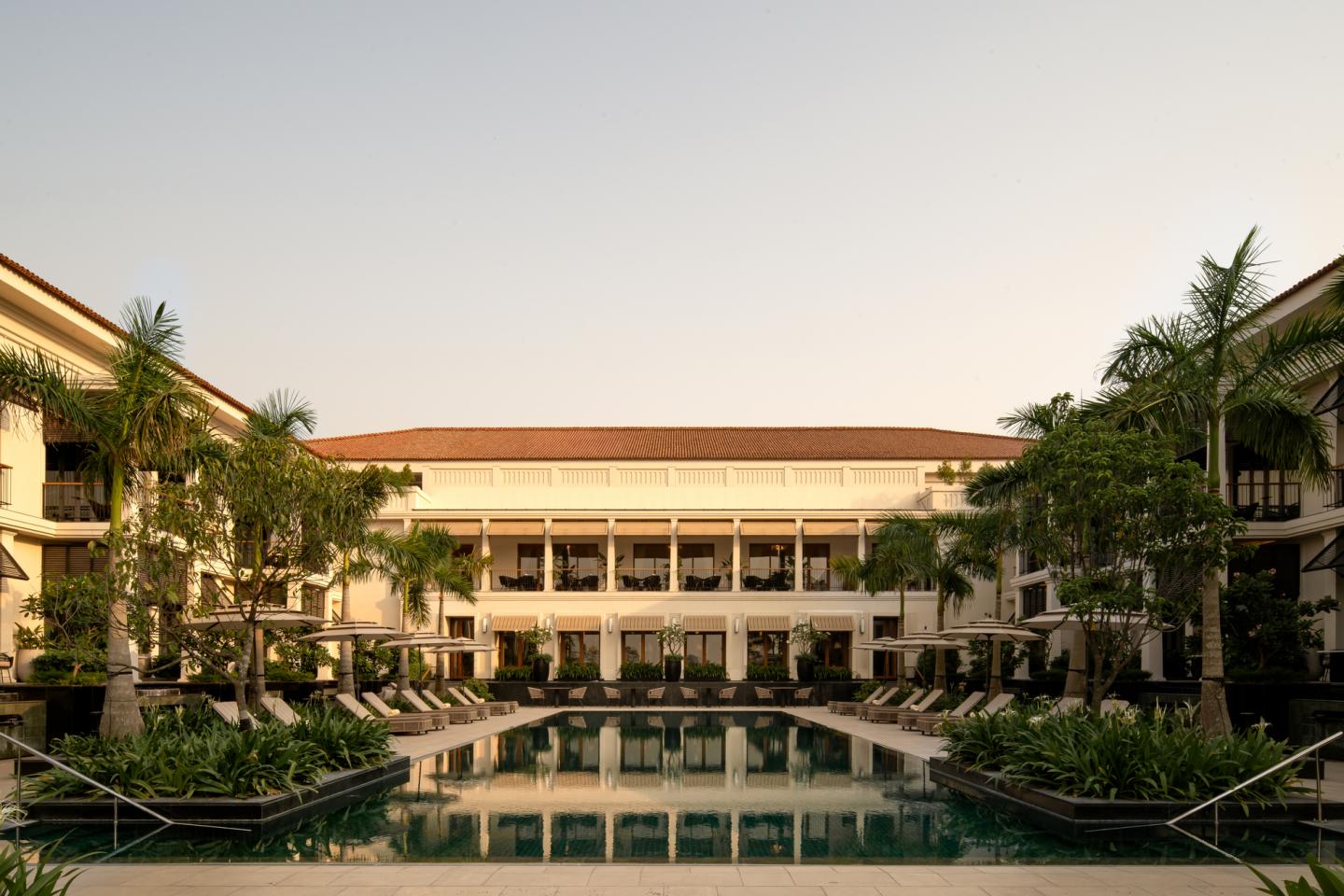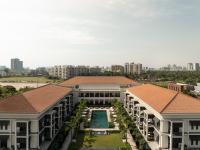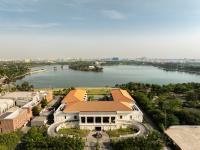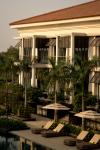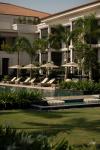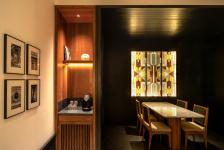The design of Taj Taal Kutir reinterprets the architecture of British-era social clubs, paying homage to the city's rich cultural and architectural heritage. Overlooking a 112-acre lake and the lush gardens of Eco Park, the hotel’s introverted C-shaped plan maximises views of the placid lakeside, a centrally positioned swimming pool, and landscaped surroundings, creating a resort-like atmosphere within the city’s vibrant urban fabric.
Studio Lotus’ design for the facade and interiors blends different eras, celebrating them through a refined material palette, subtle details, and architectural flourishes that channel Kolkata’s old-world charm. The design incorporates regional crafts and motifs, reimagining them to impart a distinct layer of Bengal’s cultural identity. A curved feature wall covered with hand-laid terracotta tiles evokes the intricate patterns of a Jamdani weave, setting the tone for the arrival experience. Guests are led through a voluminous barrel-vaulted corridor to a lounge designed with intimate booths, where local artist Jit Chowaudhury’s paintings—abstractions of Kolkata’s cityscapes in Jamdani-like strokes—add a layer of visual storytelling.
The suites feature a monochrome palette with black and white terrazzo floors, complemented by black-stained teakwood furniture. Curved edges, arches, and flutings on vaulted ceilings cohesively tie together the visual and spatial narrative, enriched with regional crafts like Kantha embroidery and paintings inspired by Ganjifa playing cards.
The public spaces build on the monochromatic palette of the suites while introducing their own distinctive flavour. The speciality restaurant, with deep red walls and Art Deco motifs, offers an intimate dining experience reminiscent of a modern jazz club. On the contrary, the all-day dining area, with its light-filled verandah overlooking the pool, features grey terrazzo flooring with inlays of Jaipur green marble.
The building's warm white facade is animated by the contrast of Juliet balconies and black Bahama shutters, reminiscent of Bengal’s traditional khorkhori windows. The reflection pools lined with black granite create a tranquil oasis at the hotel's heart, evoking the refinement of Kolkata’s Neoclassical landmarks. The design interventions at Taj Taal Kutir serve as a dialogue between Calcutta’s colonial past and modern Kolkata’s evolving identity, celebrating the city’s rich architectural legacy while embracing contemporary approaches in hospitality design.
2022
2024
Taj Taal Kutir Fact File:
CONSULTANTS (Name | Company Name)
Structural: Utpal Santra | MNC CONSULTANT
HVAC: Pankaj Rajendra Dharkar | PankajDharkar& Associates
Electrical: Santanu Mukhopadhyay| Saent India Engineering Consultant Pvt Ltd.
PHE: Rohit Korgaonkar | Kromatics MEP Consultant
IT &ELV: Sanjay Agarwal | Techno Consultant
Fire Detection: Vinayak Sane | Elmark Engineering
Landscape: Anuradha Rathore | Salient Design Studio
PMC: Ambuja Neotia in-house
Façade: Ambuja Neotia in-house
CONTRACTORS
Structural / Civil:
Sreeram Builders
Iron India
DPI Daylighting Pvt Ltd
Ultratech Cement Ltd
MurshidaBibi
Mechanical: Meho HCP
Electrical:
Electro Power
J D Electrical Products Pvt Ltd (for Panels)
Captiva Energy Solution Private Lim ( DG)
Plumbing:
Sreeram Builders
Watco India (Pool Water bodies)
Kehems Technologies Pvt Ltd (Hot water system)
Zeolite India Pvt Ltd (WTP)
Interior:
Kaushaliya Interior
Sri Saanwariya Seth Enterprises
Raj Interiors
Landscape: Maya Enterprise
Façade:
MD. Rakesh Ali Mallik
Kaushaliya Interior
PRODUCTS / VENDOR
ACP/Glass/Concrete: Glass – Saint Gobain/ Concrete - Ultratech Cement Ltd
Windows/Glazing system: Alclad Fabrication Pvt Ltd
Glass: Saint Gobain
Sanitaryware / Fittings: Toto, Jacquar
Flooring: Classic Marble Company, Somany Tiles
Furniture:
PT Indocasa
PT Kobeks
Reprotech International
Duroplast Furniture System
Air Conditioning: Meho-Hcp Air Systems Pvt Ltd
Architectural Lighting:
BinayOpto
Aeric Global
Lite N Style
Light Kraft
Wallpaper: Life N Color
Paint & Ceiling Foiling: Artisan
Art / Artefacts:
Diart Studio
The Sculpture
Baul Das Kumbkar
Arpita Das
Environmental Graphics: Kalakaari Hath Studio
BMS: Techniche Consulting Services Pvt Ltd
Design Team: Asha Sairam (@ashasairam), Ambrish Arora (@ambrisharora), Neelam Das (@squeelam), Zainab Zaidi (@zainabzaidi.11), Rhythm Samanta (@the_bioscope_lover), Tanushree Pillai (@tanushreepillai), Sagar Chhabra (@ssagarchhabra), Aditi Panwar (@aditi.panwar12), Rushil Gupta (@rushilguptaa), Meghna Sharma
Photographer: Avesh Gaur
