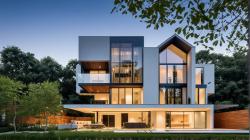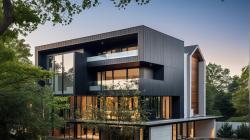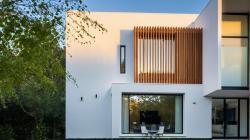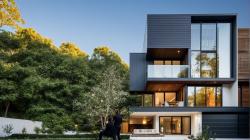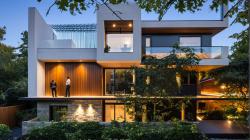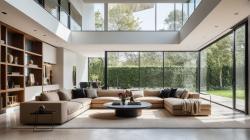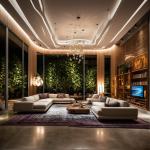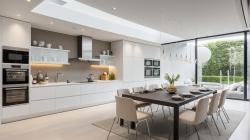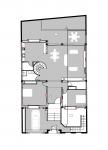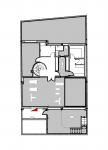Drawing inspiration from the serene landscape of Kelardasht, the Mahan Villa is a testament to the principles of contemporary Iranian architecture, where tranquility and energy sustainability are at the core of its design philosophy. The project is a masterful integration of architectural and urban planning disciplines, conceived not just as a standalone structure, but as a harmonious extension of its natural surroundings.
Architectural and Urban Planning Approach
The villa’s design is a dialogue between human habitation and the untouched wilderness of Kelardasht. Its form, a series of interconnected, minimalist volumes, is deliberately sculpted to minimize its visual impact on the site. The strategic placement of the building on the plot ensures a seamless flow from the interior spaces to the outdoor environment, blurring the lines between the built and natural worlds. This is achieved through extensive use of floor-to-ceiling glass and expansive terraces that frame the panoramic views, inviting the forest and mountains into the living spaces.
The spatial configuration is a direct response to the local climate and the unique characteristics of the site. The villa's orientation maximizes natural light while mitigating excessive solar gain, a key passive design strategy. The solid white volumes act as thermal masses, protecting the interiors from extreme temperatures, while the generous overhangs and recessed windows provide shade during the sunniest parts of the day.
Tranquility and Energy Sustainability
The essence of the Mahan Villa lies in its commitment to a lifestyle of peace and environmental consciousness. The architectural language promotes a sense of calm through clean lines, a refined material palette, and an uncluttered aesthetic. The sound of the surrounding nature is the primary soundtrack, with the building's form and orientation carefully considered to optimize acoustics and capture the gentle breezes that flow through the valley.
From an energy sustainability perspective, the villa is a showcase of sophisticated passive and active systems. The design employs a high-performance envelope, featuring insulated glazing and a well-sealed structure to minimize heat loss and gain. Renewable energy sources, such as solar panels, are integrated into the design to reduce reliance on the power grid. A state-of-the-art climate control system, coupled with natural ventilation strategies, ensures comfort year-round with minimal energy consumption. Water conservation is also a priority, with rainwater harvesting and greywater recycling systems contributing to the project's overall ecological footprint.
2021
2024
This thoughtful approach to design ensures the Mahan Villa is not merely a residence, but a sanctuary—a place where architectural innovation and ecological responsibility converge to create a truly sustainable and serene living experience.
Lead Architect and Urban Designer : Mehraz FFrahani
Design Team :
Farzaneh Hassanzadeh, Fereshteh Farahani, Mahdieh Hassanpour, Amirali Sabouri
Design Year : 2021
situation : Built
Year of completion : 2024

