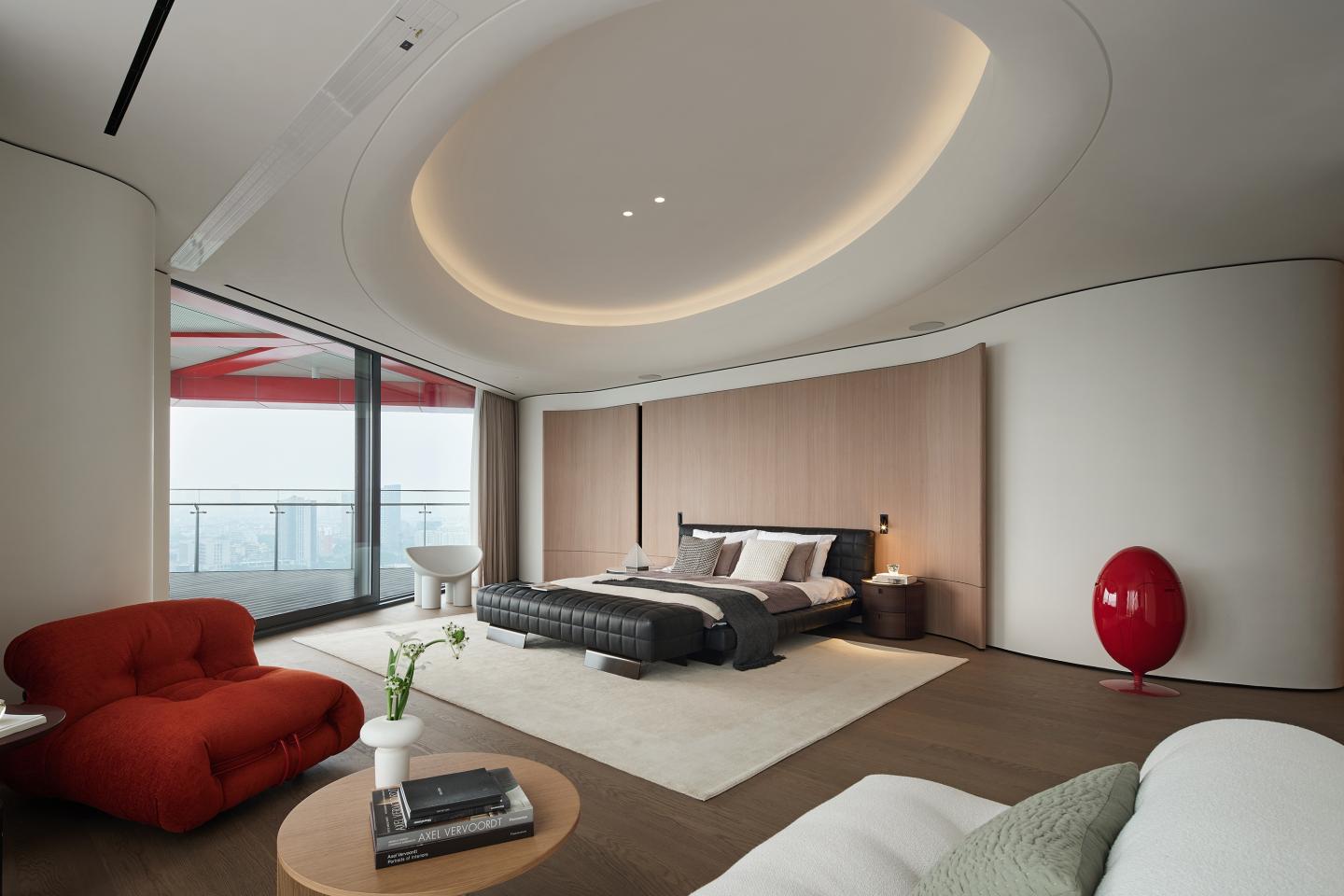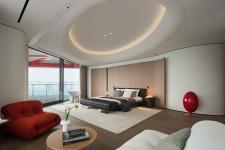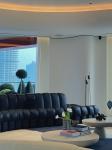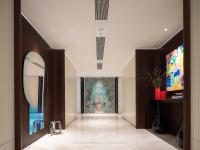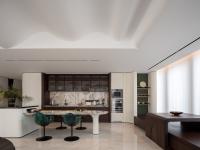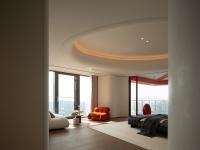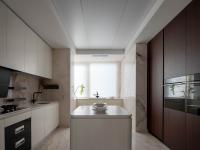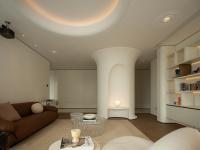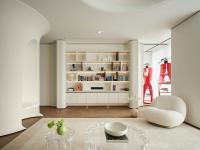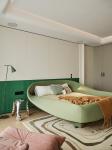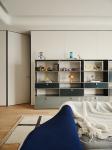Ningbo, a coastal city steeped in an inclusive and open spirit, sees its regional character intertwine deeply with the homeowner's life journey. A native of Ningbo, the homeowner has cultivated a broad perspective through years in business—and the designer seized this as an opportunity to anchor "the form of water" as the design's starting point. Weaving together residential concepts and feng shui philosophy, the goal was to create a modern dwelling that breaks free from traditional paradigms for this family.
The residence features five bedroom suites and multiple separate communal areas, situated on the east side of the home and the middle of the corridor. The combined living and dining area, serving as the central communal space, offers unobstructed views of the city skyline. With its light, expansive presence, it stands as the heart of family meals and gatherings.
Building on the original architectural structure, the designer made targeted renovations—drawing inspiration from nature's curves. Rejecting simple flat ceilings, the design organizes the space into undulating wave-like forms based on the layout of beams and pipelines. This approach preserves the advantage of generous ceiling height while concealing functional utilities within artistic structures: the wavy ceiling adds visual depth, and the walls are shaped into streamlined forms, evoking the ripples of a stone skipping across water. Even the furniture echoes this curved language, ensuring the overall design resonates with Ningbo's urban texture and natural essence.
The entry foyer is slightly recessed, embodying the family's modest demeanor while carrying the auspicious meaning of gathering prosperity and positive energy. Upon entering, the marble inlay patterns in the entry corridor resemble layers of ocean waves surging toward golden sand, creating a flowing visual experience that naturally draws the eye to the foyer's focal feature. There, a full wall of Amazon Green luxury stone shimmers with vibrant hues, as if encapsulating the imagery of blue seas, clear skies, rocky reefs, and white clouds within the wall—infusing the space with a rich artistic atmosphere and refined texture. A recessed section and art displays in the middle of the corridor break the visual monotony of the walls, guiding movement and encouraging pauses throughout the space.
Moving east from the foyer to the end of the corridor leads to the home's main activity zone. Here, the living room, dining area, lounge, and open-concept western kitchen connect seamlessly to form an integrated space. The generous ceiling height, paired with floor-to-ceiling panoramic windows, links the spacious hall to a landscaped balcony—transcending the physical boundaries of the home and bringing the vibrancy of Eastern New City into daily life, adding a sense of expansiveness to everyday moments. Whether at the dining island, the tea table on the balcony, the round table by the screen, or the sofa beside the piano, every corner holds the warmth of family togetherness: dining, sipping drinks, or taking in the views—poetic living is found in these simple pleasures.
The dining area's ceiling continues the ingenuity of the structural renovations: artistic details are added based on the position of beams and pipelines, preserving height while hiding utilities and structural elements within undulating wave curves. The lounge's acrylic screen is embedded with colorful LED lights: by day, it stands as a pure, elegant focal point at the corridor's end; as night falls, its shifting light and shadow dance in harmony with the city's neon glow, creating distinct atmospheres for day and night.
The eastern kitchen served as the starting point for the residence's layout. The designer prioritized the connection between indoor and outdoor spaces, and to avoid potential issues from inter-floor layouts, the team first considered the structural relationship between floors. The kitchen and bathroom were precisely positioned based on the upper floor's layout, eliminating daily inconveniences and psychological discomfort caused by poor planning at the source—laying the groundwork for a healthy living environment.
Moving into the new home and arranging its furnishings became a precious process for the homeowner to organize past memories. The hostess displayed her years of art collections and household items in the living area, revealing her life's charm and aesthetic taste. To address the overly long east-west corridor, the designer adopted diverse strategies tied to the building's structure: shaping the space, displaying art collections, and installing audio equipment. This not only brought more natural light to the open lounge in the middle of the corridor but also turned it into a "transitional hub" for parent-child interaction and relaxation. A standout detail is the transformation of the original structural columns: inspired by curved forms and the concept of "trees," the columns were converted into built-in functional modules that blend beauty and utility, with internal display shelves and seating—letting residents choose how they engage with the space.
The master bedroom is located on the southwest side of the residence, facing the secondary bedrooms across the space. The design honors the hostesss love for nature and art, using soft forms to soften the sharp edges of the building's original structure and create a warm, serene atmosphere for rest. The "10
2025
2025
Location: Ningbo, China
Year: 2025
Area: 740 square meters
Design Company: BM.Design&Wuxiang interior design Co.Ltd
Chief Designer: Bao Mingda
Soft furnishing designer: Yu Mei
Photographer: Piao Yan
