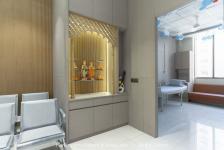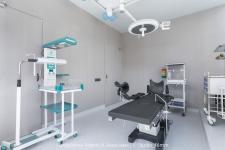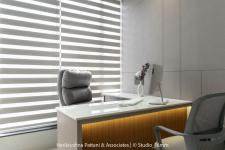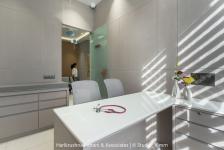The design of Gunatit Women’s & Children’s Hospital in South Bopal, Ahmedabad, stems from a deep understanding of how healthcare spaces influence patient well-being and staff efficiency. Conceived by Harikrushna Pattani & Associates, the project is a compact yet highly functional NABH-compliant facility spread across 1,100 sq. ft. The challenge was to seamlessly integrate all essential medical functions—two OPDs, an examination room, a fully equipped operation theatre, a pharmacy, and a welcoming reception/waiting lounge—within a limited footprint, while ensuring comfort, hygiene, and aesthetic appeal.
The design intent focused on creating an environment that balances empathy with efficiency. Patients visiting a hospital often arrive with anxiety; therefore, the interiors had to soothe rather than overwhelm. Warm wooden-textured laminates paired with charcoal grey finishes establish a modern, professional identity, while fluted partitions introduce subtle texture and rhythm. The palette avoids the sterility traditionally associated with healthcare design, instead emphasizing warmth, familiarity, and trust.
Lighting played a pivotal role in shaping the mood and usability of spaces. A soft, diffused lighting scheme was developed to eliminate harsh shadows and create a calming ambiance. In the operation theatre and clinical areas, functional brightness was balanced with ergonomic comfort, ensuring that doctors and staff could perform tasks with clarity while patients experienced reduced stress.
Equally important was flow and spatial efficiency. Strategic circulation design ensures that patients, attendants, and medical staff can move seamlessly between functions. The adjacency of OPDs to the examination room and operation theatre supports quick decision-making and emergency preparedness, while the pharmacy positioned near the reception optimizes both accessibility and operational logic. Despite the compact site, the hospital avoids congestion by incorporating clear sightlines and uncluttered pathways.
The project also reflects a commitment to NABH accreditation standards, which emphasize patient safety, infection control, and operational quality. Each material and detail was carefully considered not only for visual appeal but also for durability, ease of maintenance, and compliance with healthcare norms. Ventilation strategies and hygienic finishes reinforce the clinical efficiency of the interiors without compromising aesthetic warmth.
Ultimately, the design intention was not just to create a hospital, but to craft a space of trust, care, and resilience. By blending thoughtful planning, empathetic interiors, and regulatory compliance, Gunatit Women’s & Children’s Hospital demonstrates how even small-scale healthcare projects can embody excellence. It serves as a case study in transforming limited square footage into a holistic environment where architecture actively contributes to healing.
2023
2024
Area: 1,100 sq. ft.
Spaces: 2 OPDs, Examination Room, Operation Theatre, Pharmacy, Reception/Waiting Area
Materials: Wooden-textured grey laminates, charcoal sheets, fluted partitions
Lighting: Ambient, soft diffused lighting
Architects: Harikrushna Pattani & Associates
Lead Architect: Ar. Harikrushna Pattani
Location: South Bopal, Ahmedabad, India











