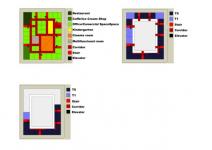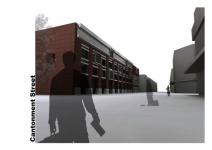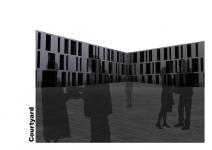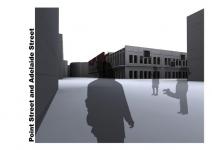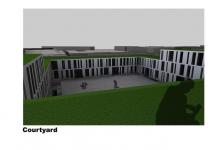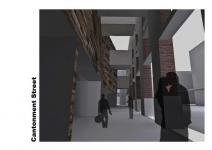This was a group work {Group members: Luis do Vale and Luis Rodrigues}...
We studied a limited number of photos {searching for proportion, elements, materials and metric} from the historic centre of Fremantle and from that analysis we tried to develop an urban wall that transmits the traditional Fremantle architecture. So, with that purpose, we selected a few significant elements from the historical facades and we redesigned them… At this point the Urban Wall was transmitting more of his tradition that expected, and to create a contrast we decided to introduce in the Urban Wall a new element, unknown to this historical architecture… This new element gives a very contemporary “look” to the urban wall, but it doesn’t destroy the tradition, in stead of it, helps other facades to reborn once that these elements are coexisting with the historical ones.
Since the beginning we decided to respect the document that was given to us.
The idea that we developed to the city of Fremantle use recycled materials {doors, windows and other wood materials from other buildings}, has garden roof that is accessible to the public, and is connected to a very actual/historical urban wall that we will explain later.
The concept of this building is very simple, the urban wall is like a scenario that gives the impression that we are looking for other traditional but if we look carefully we can see details that invite the peasants to know more about the building. When walk through the urban wall they are in a space with a strong tension created by the wood skin from the building against the urban wall, the peasant is in a very dramatic area {the stage}. After this tension area the peasant enters in the building, the refugee. All the entire building is opened into the internal courtyard. This is a very clean and private space with lots of light. Under the Courtyard we have a public area composed by offices, one kindergarten, one multifunctional room, a technical area, and one cinema room to gives support to the cinema school. In the level zero of the rest of the building we have commercial space, office space, restaurant, ice ream shop. In the upper levels we have lots of T1 and T0 that can be used as habitations or as offices, this conversion is easy because we created a central area in the flats, looking for ensure only the basic needs.
We have developed these spaces in the 1:50 scale to be easily understandable.
As we said before behind the development of this project, we tried to be restricted to the document and the information that was given to us. And that includes the ideas of exterior, interior, exteriority, interiority. These ideas can be easily find in the relation of the different spaces of the building.
2008
2008
Urban Wall - Fremantle LIC by Luis Vale in Australia won the WA Award Cycle 1. Please find below the WA Award poster for this project.
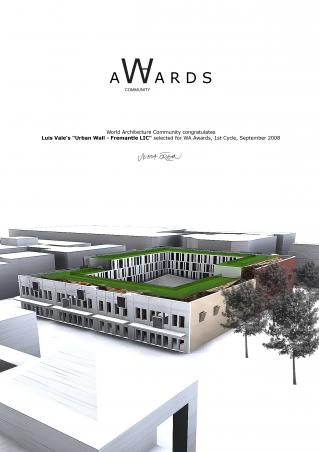
Downloaded 362 times.
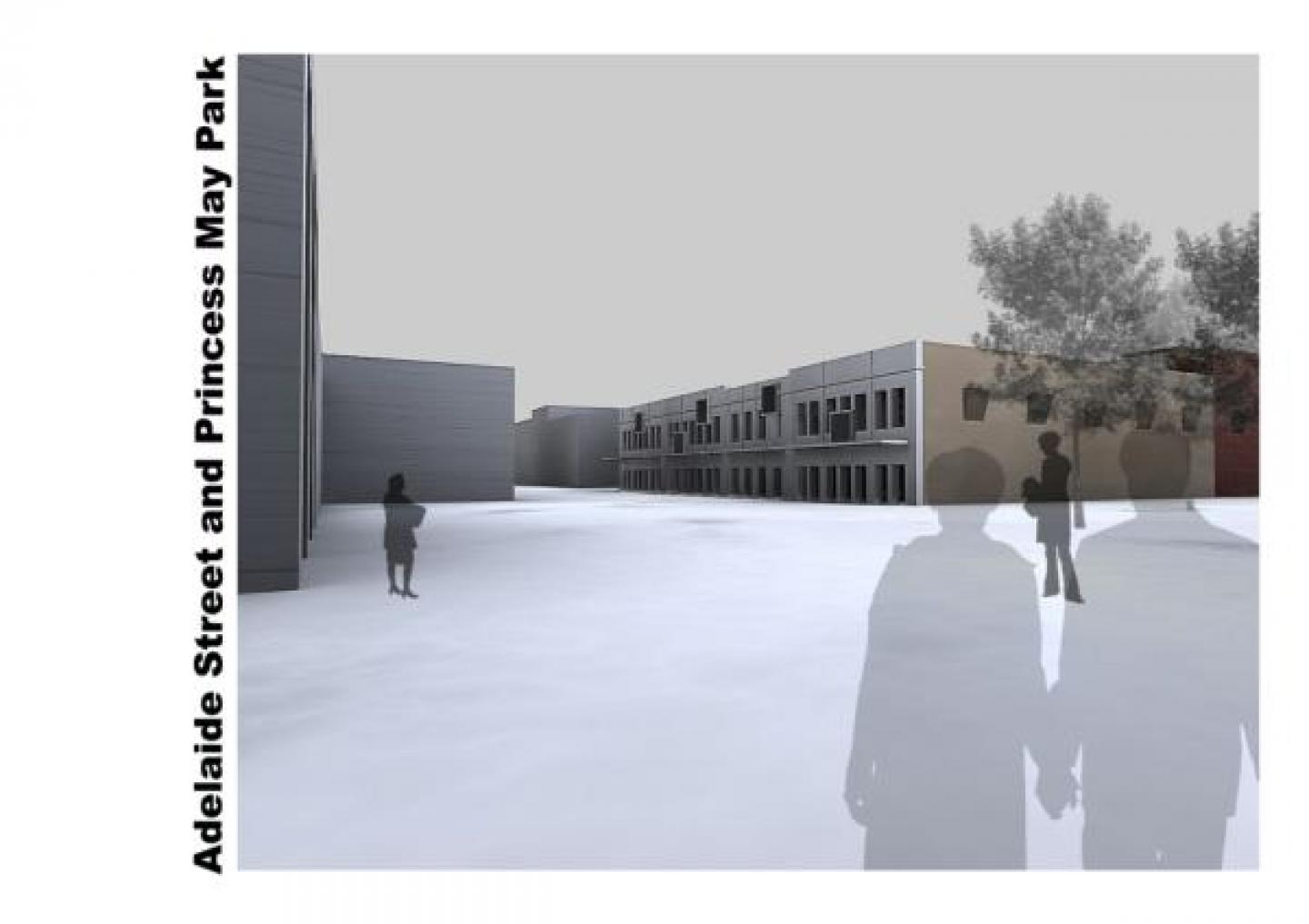
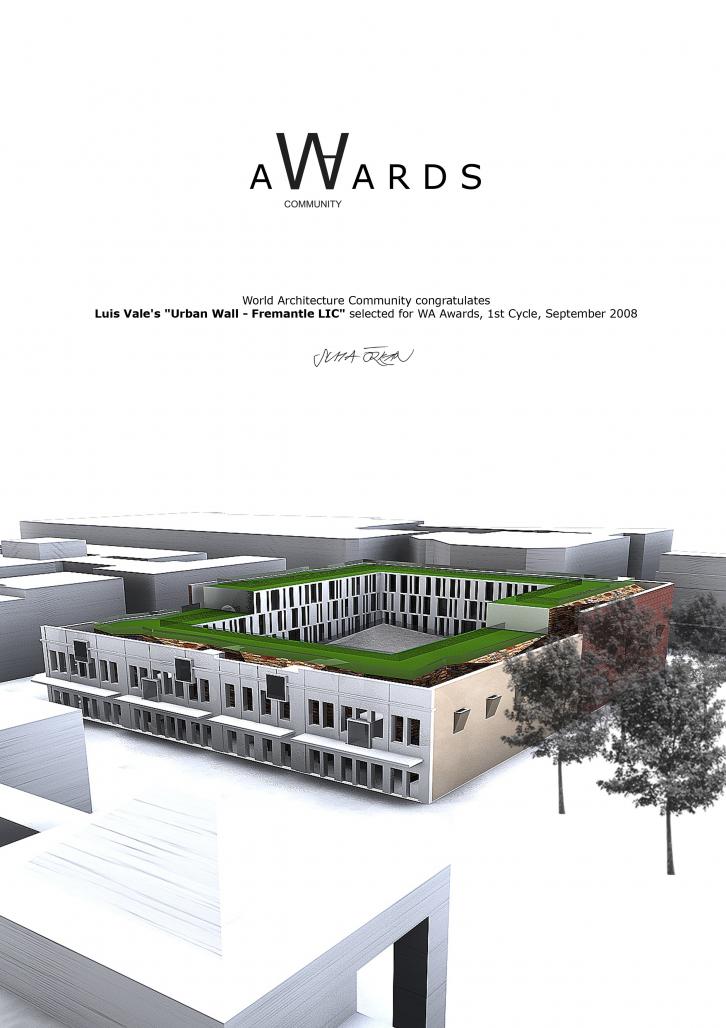

.jpg)
