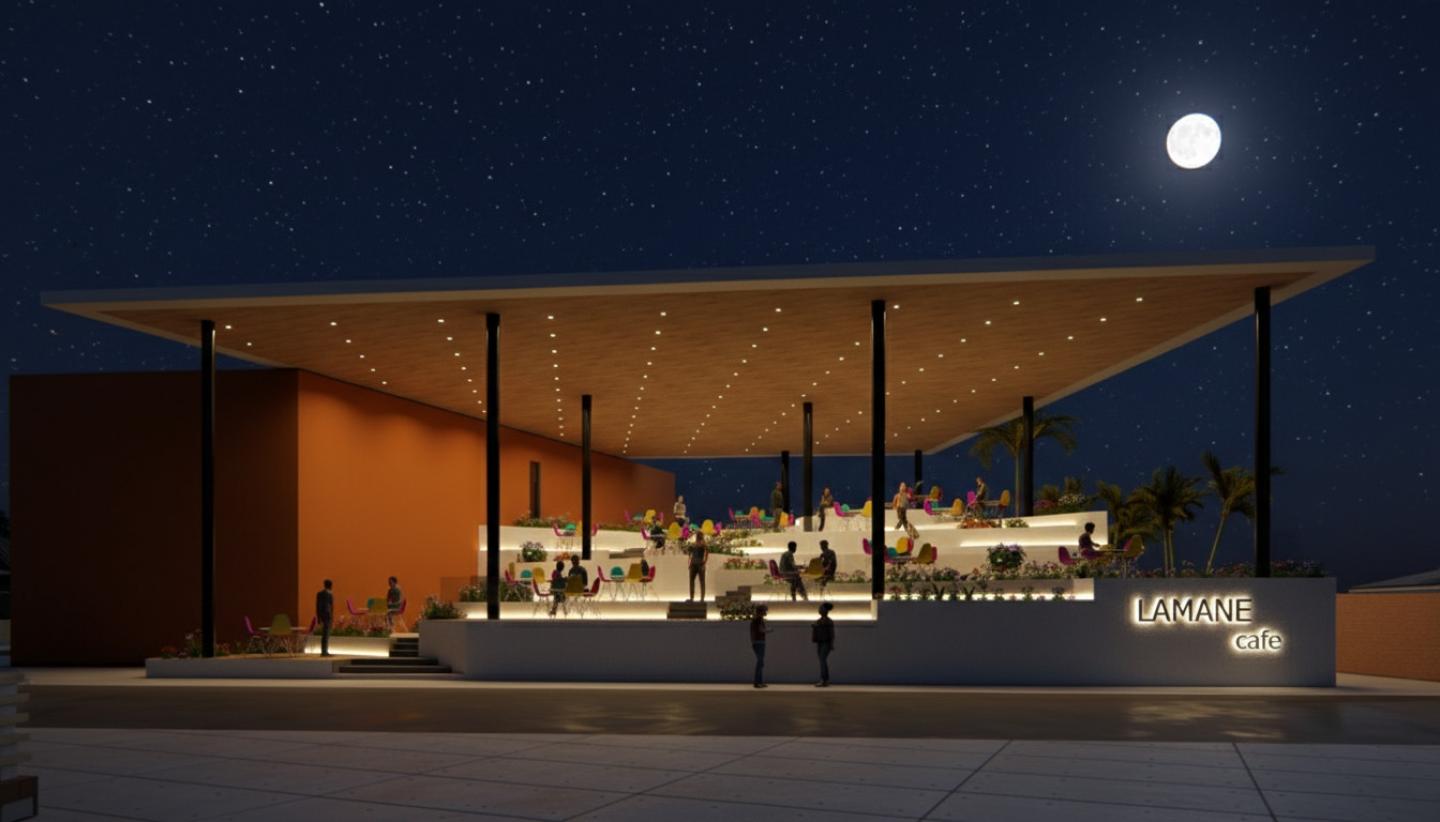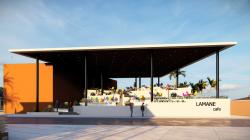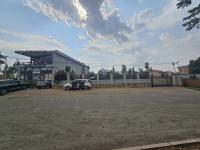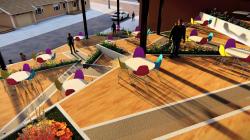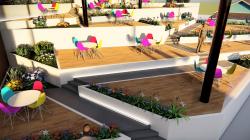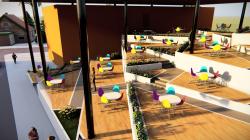Lamane Café is envisioned as a semi-open, terraced café space that merges urban vibrancy with natural greenery. The design responds to sloping terrain by creating tiered platforms, transforming the challenge of topography into an opportunity for spatial richness and visual connectivity. Each level provides guests with privacy, panoramic views, and a comfortable atmosphere for social interaction.
The architectural approach emphasizes:
Terraced seating: stepped platforms ensure unobstructed views across all levels.
Semi-open shelter: a wide cantilevered roof supported by slender black columns offers shade and rain protection while maintaining natural ventilation.
Integration with landscape: planters filled with diverse greenery and flowers soften the geometry and enhance the café’s biophilic character.
Night and day usability: LED strip lighting embedded in the steps and ceiling spotlights create a lively atmosphere for evening use.
2. Spatial Organization
Entrance & Street Connection: Direct pedestrian access from the street level invites the public into the café. The wide steps also function as informal gathering zones.
Seating Layout: Circular tables with colorful chairs are distributed across terraces, offering flexible arrangements for couples, families, and groups.
Circulation: Clear pedestrian pathways and staircases interconnect each level, ensuring smooth movement between terraces.
Planting Strips: Integrated planters define edges, create soft barriers, and contribute to a refreshing microclimate.
Stage/Performance Wall: The large orange backdrop wall serves both as an architectural anchor and potential screen for projections or art installations.
3. Materiality & Furniture
Flooring: Warm-toned wooden decking on each terrace creates a cozy and natural aesthetic, contrasting with the crisp white retaining walls.
Structure: Black steel columns and beams support the expansive roof with minimal visual intrusion.
Furniture: Lightweight modern chairs in vivid colors (yellow, turquoise, magenta, red) create a playful, dynamic identity and strengthen the café’s branding.
Planters: White textured concrete planters integrate greenery harmoniously with built surfaces.
4. Lighting Strategy
Daytime: Natural light floods the terraces; the large overhanging roof moderates direct sun.
Evening: Recessed ceiling spotlights and LED strip lights beneath planter edges and steps define circulation and seating areas with ambient glow.
Night Ambience: Lighting highlights vegetation, furniture, and vertical surfaces, enhancing the layered depth of the terraces.
5. Branding & Identity
The café’s name, LAMANE, is boldly inscribed on the front retaining wall, ensuring visibility from the street.
Colorful chairs become a signature visual element, reinforcing brand identity.
The design creates a recognizable urban landmark through its geometric terraced form and vibrant atmosphere.
6. Sustainability Aspects
Natural Ventilation: The open-sided roofed structure allows for continuous airflow, reducing reliance on mechanical cooling.
Greenery Integration: Vegetation improves thermal comfort, reduces glare, and contributes to urban biodiversity.
Durable Materials: Concrete, steel, and treated timber ensure low maintenance and longevity.
7. User Experience
Privacy Social Interaction: Tiered seating ensures both individual privacy and collective vibrancy.
Inclusivity: Multiple entry points and clear circulation make the café accessible to diverse users.
Day-to-Night Adaptability: The café transitions seamlessly from a bright daytime social spot to a cozy evening venue.
8. Conclusion
Lamane Café establishes itself as a semi-open cultural and social hub, blending architectural clarity with natural comfort. By transforming sloped terrain into a layered social landscape, the project offers an innovative café experience that merges urban energy, colorful identity, and natural integration.
2025
Cafe
Selim Senin
