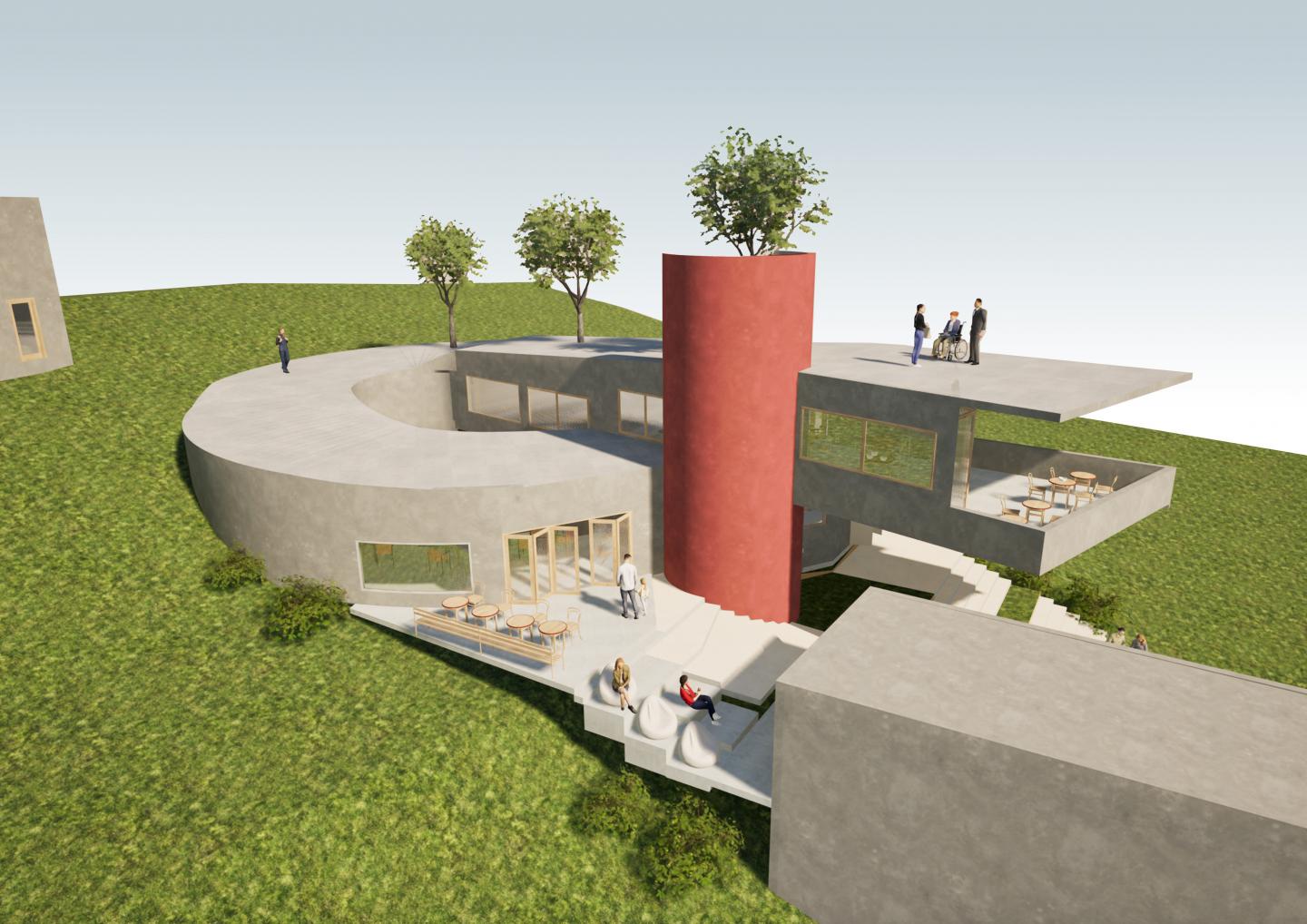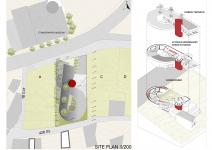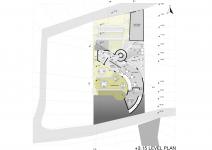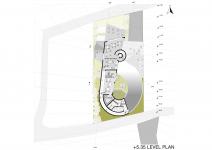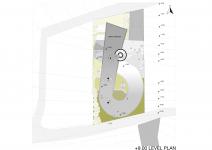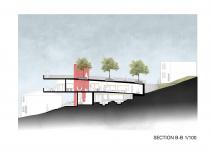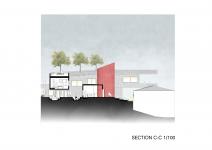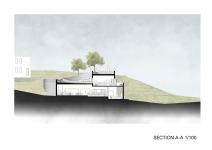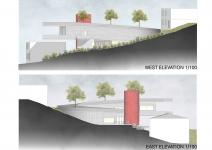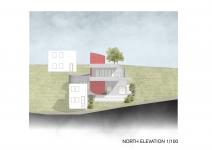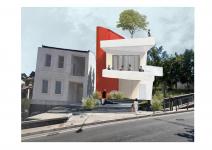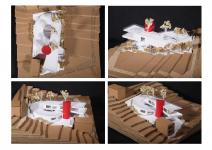This project redefines a collective public space through food culture, topography and memory. Located in the Damlacık neighborhood of İzmir, a neighborhood with strong social traditions, the design proposes an architectural common space centered around shared food production and communal time. A range of interconnected programs—including a kitchen workshop, demonstration kitchen, fair space, and open-air cinema—are organized to support social interaction and the continuity of local habits. The architecture responds to the slope of the site by integrating a continuous ramp that defines both circulation and form. The roof is also constructed as a ramp, creating a fully accessible “urban terrace” that can also be used as a social platform and an urban connection point. Vertical circulation is supported by a cylinder-shaped core consisting of stairs and an elevator that connects all floors from the urban entrance to the terrace entered from the neighborhood, working as both a functional and symbolic fulcrum. The design prioritizes fluid movement, open visibility, and layered public use. By weaving circulation with gathering functions, the building becomes an extension of the terrain itself. Semi-open and open-air spaces enhance interaction while adapting to seasonal use. Through its stepped and sloped geometry, the architecture creates a continuous spatial gradient—inviting users to move, gather, and participate across multiple levels. The spatial strategy also aims to foster inclusivity and strengthen collective memory through everyday habits and shared public routines.
2025
Location:Konak, İzmir, Türkiye
The structure uses a combination of reinforced concrete and steel systems to support the curvilinear geometries and cantilever surfaces. The sloping roof functions as a walkable terrace connected by integrated ramps and a cylindrical elevator shaft. There is an opportunity for unhindered circulation on all floors.
Program Elements:
- Common kitchen workshop
- Show kitchen
-Lobby
- Management office
- Cafeteria
- Storage area
-2 women’s,2 men's toilets, 1 disabled toilet
-Fairground
-Open air cinema
Designer: Yağmur BEKAR
Supervisors: Res.Asst.Dr. Ahmet İlker YALINER, Assoc.Prof.Dr. Hasan BEGEÇ
