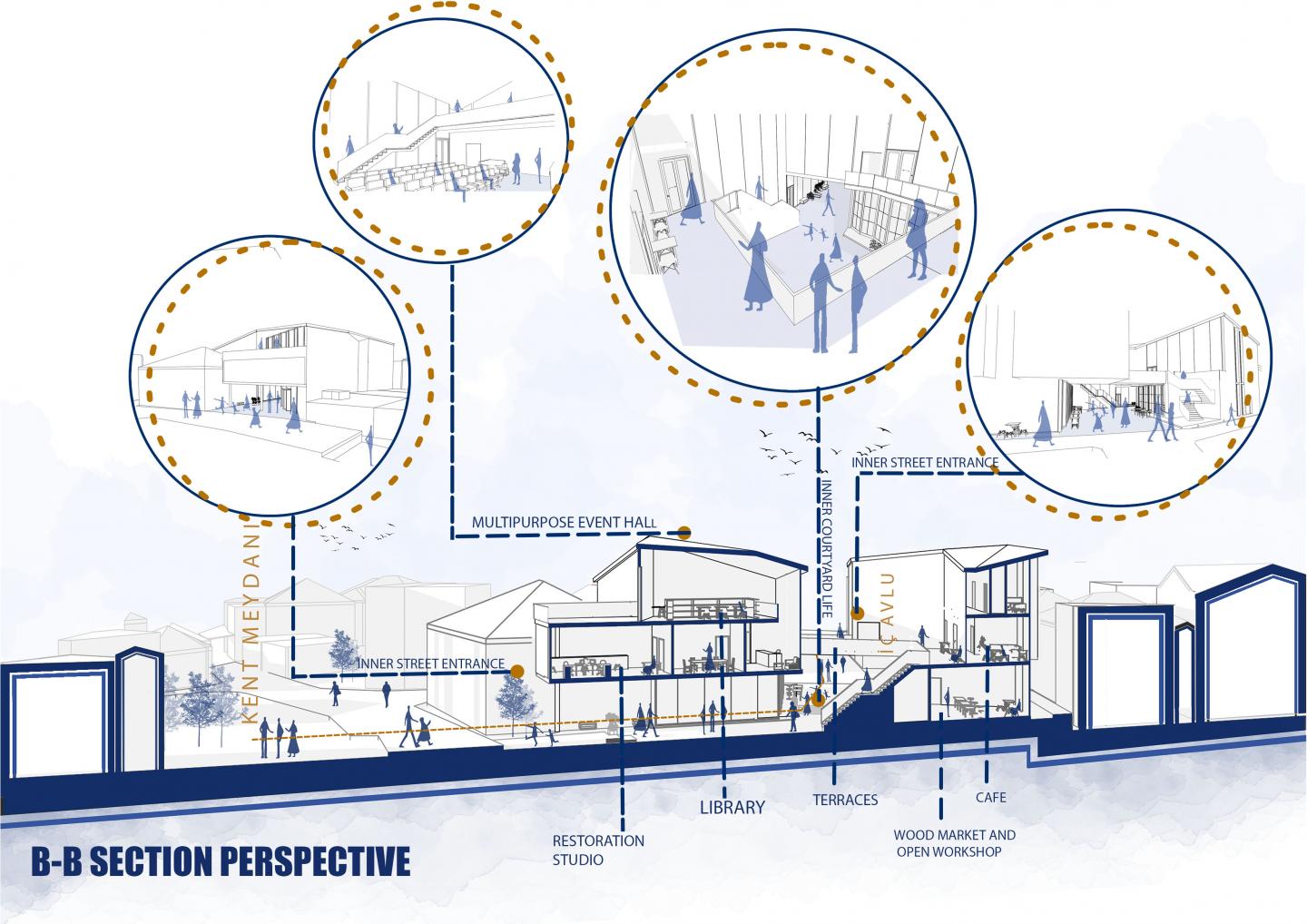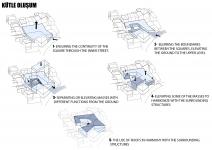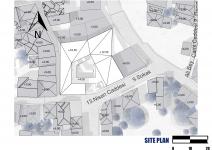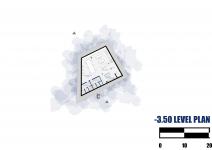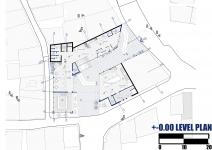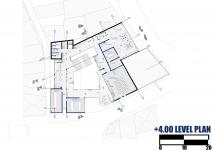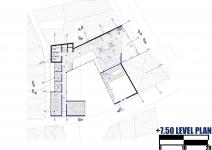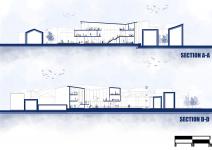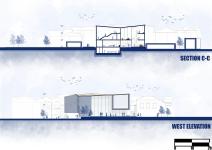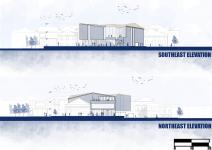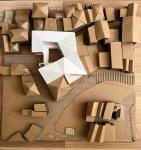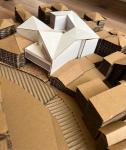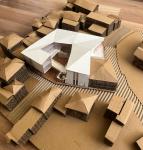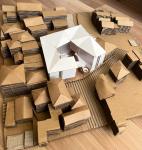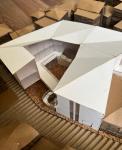MAHFUZ – Ayvalık Restoration Center
PROJECT STATEMENT
This project is a spatial proposal that aims to reconnect Ayvalık’s preserved architectural heritage and its fading craft-based production culture with contemporary urban life.
It is conceived as a restoration center designed to prevent the loss of this architecture in the collective memory and revive it within the urban fabric.
SITE AND HISTORICAL CONTEXT
Ayvalık possesses a unique urban memory shaped by its layered history and locally crafted architectural heritage.
One of the key elements of this memory is the At Arabacılar Square, which historically served as a gathering space for local tradespeople engaged in cart-based transportation.
Today, the square functions as a hub for social and cultural life within the neighborhood, hosting local markets and everyday communal activities.
The project is located directly across from At Arabacılar Square, within a zone inhabited primarily by local residents and small-scale tradespeople.
The square, historically a center for commerce, movement, and micro-production, anchors the urban memory of the area.
The project site is surrounded by small residential units and lies at the intersection of commercial routes.
The intended users are the local community, craftsmen, and individuals who sustain the area’s production culture.
The surrounding urban fabric is not composed of large-scale buildings, but rather fragmented and adjoining structures.
This condition requires the architectural proposal to adopt a fragmented spatial composition that aligns with the neighborhood’s scale.
CONCEPT
Ayvalık stands out not only for its exceptional geography but also for its distinctive architectural identity characterized by stone textures, narrow streets, and timber-based constructions.
This architecture is not merely about materiality but also reflects a way of life deeply interwoven with craftsmanship.
Timber components such as pergolas, shutters, ceiling moldings, and bay windows—commonly found in Ayvalık’s vernacular housing typologies—carry traces of the local memory.
However, these elements are deteriorating over time; the finely crafted details are disappearing, and houses untouched by the hands of artisans are losing their identity.
This situation reveals the necessity of preserving and reviving the timber architectural heritage.
Ongoing restoration efforts in Ayvalık mark a significant step toward halting this loss.
A proper restoration not only repairs the structure but also restores the cultural memory it embodies.
Therefore, what must be preserved is not just the physical structure but also the craftsmanship and local production knowledge that gave rise to it.
Based on these insights, this project was developed to protect and sustain Ayvalık’s timber architectural heritage, to re-establish a connection between the city and its crafts culture,
and to create a public gathering space that supports local production.
The structure is designed in a way that is sensitive to the neighborhood scale and functions not only as a space for production but also for learning, sharing, and socializing.
A restoration support unit is integrated into the building to preserve timber components such as joinery, doors, ceiling ornaments, and other unique details still visible in Ayvalık’s buildings.
In parallel, a contemporary carpentry workshop is proposed to carry forward traditional woodworking crafts using modern tools and methods.
This structure is enriched with a timber marketplace and multipurpose communal areas where both craftsmen and locals can come together, engage in production,
and share or exhibit their work. In doing so, the project redefines the heritage of production in a contemporary context, supporting collective making, public sharing,
and cultural continuity through the formation of a contemporary neighborhood complex.
Consequently, the project includes both a carpentry workshop to reproduce vernacular wooden architectural elements
and a restoration center that documents, conserves, and revitalizes this heritage.
The structure is envisioned not merely as a production site, but as a public space for learning, exchange, and engagement with the neighborhood.
In line with this holistic approach, the project is titled “MAHFUZ”— word meaning “preserved, protected, and safeguarded.”
Just as this project aims to safeguard Ayvalık’s endangered wooden craft heritage and bring it back into contemporary relevance,
“MAHFUZ” becomes a symbolic name representing the physical and cultural preservation embodied in the proposal.
CONCLUSION
Ayvalık’s layered history and vernacular architecture—deeply embedded with craft culture—transform into a new way of living through this project.
Designed as a contemporary carpentry workshop and restoration center, the proposal brings production and social life together
to offer a spatial framework that revives and reconstructs the local memory.
2025
DESIGN STRATEGY AND SPATIAL APPROACH
The project aims to establish a strong spatial relationship with At Arabacılar Square, carrying this significant layer of urban memory into the architectural body itself. In this context, the ground floor is designed entirely as a public layer, where an inner street and courtyard configuration has been integrated into the design to maintain the continuity of the square. The building mass is fragmented in accordance with the surrounding parcel-based urban fabric, and the volumes are shaped by multiple levels to enrich the spatial experience.
Initial approach was to focus on At Arabacılar Square, located within the immediate context. Therefore, I blurred the building's main boundaries to create an inner street system that enables a seamless public passage. This inner street not only provides a physical connection, but also acts as a porous threshold, carrying the character of the square into the heart of the structure.
To emphasize the entrance, a diagonally broken axis was designed to guide users inward. In order to widen the back street and strengthen its connection with the building, some volumes were recessed on the ground level, creating further permeability. This inner street is extended vertically through a staircase, forming an experiential circulation path. At the end of this circulation path, a distinct stair element, conceived almost as an object, leads users out of the building—thus establishing a movement flow that both invites inward and opens outward.
To respond to the scale and elevation of nearby structures, some volumes were lifted off the ground, creating hovering masses that offer openness and shadow. The roof was articulated with broken lines to resonate with the surrounding buildings, combining contextual sensitivity with a contemporary architectural language.
User circulation was supported by open and semi-open spaces, forming spatial axes for both production and social interaction. The timber market was placed in direct relation to the workshop areas to ensure a fluid cycle of production, display, and sharing. The carpentry workshop, due to its function, was organized as an independent ground-floor mass, while the restoration unit was located in quieter and more controlled areas to ensure functional separation. In contrast, social spaces were aligned along the inner street to encourage interaction within the structure. The multi-purpose event space is positioned at the end of the circulation path and is differentiated internally through a suspended ceiling, defining its specific functions.
The ground floor was predominantly allocated to public uses, reinforced by the inner street system that links the building with the square and strengthens areas for social interaction. On this level, workshops, timber market, and foyer spaces were positioned as accessible public zones. The upper floors accommodate the restoration support unit, carpentry workshop, and educational spaces, maintaining a clear vertical programmatic hierarchy.
Designer: Fatma Korkmaz
Academic Advisor: Prof. Dr. Yenal Akgün
