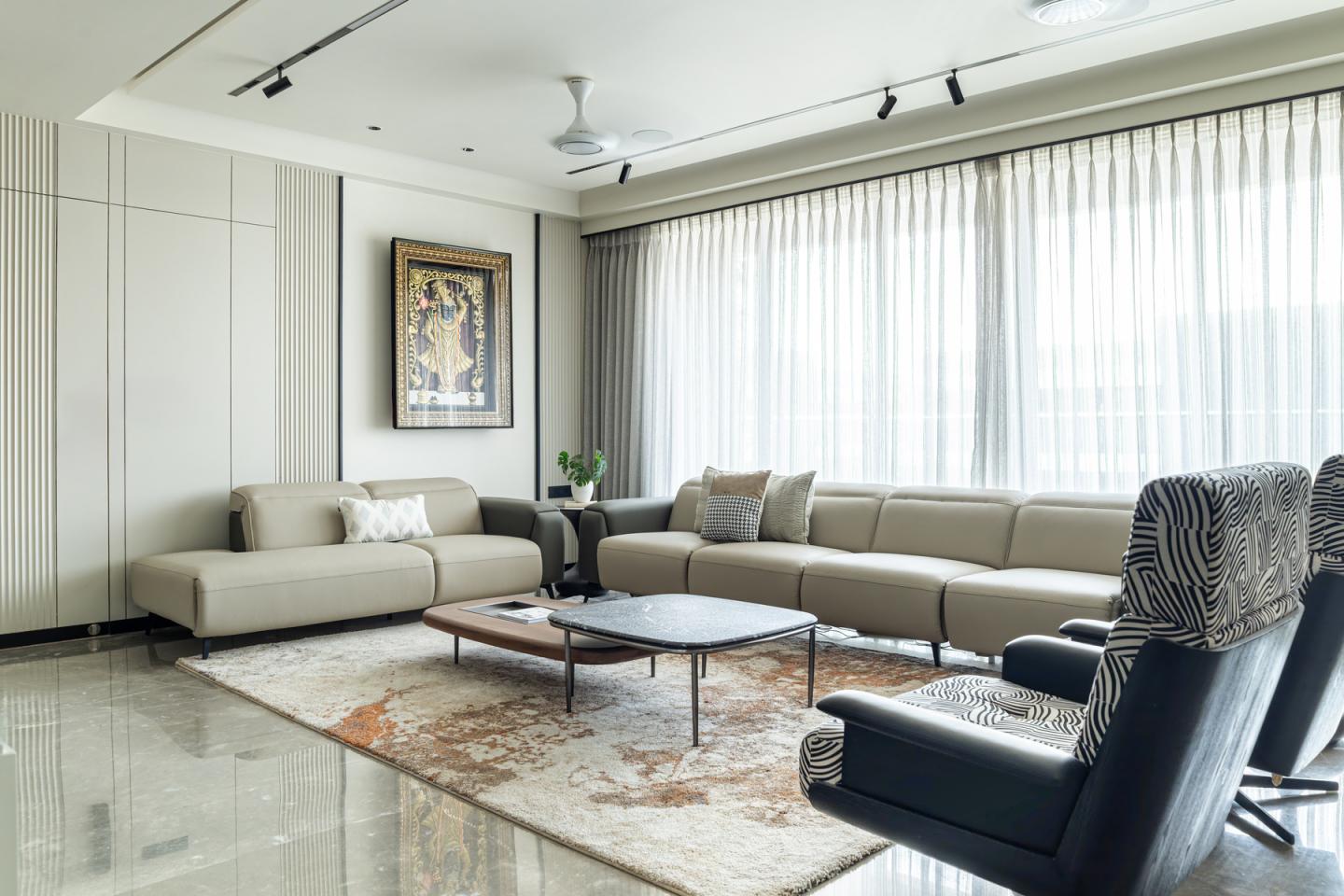Title: “Home, Rewritten for the Now”
In this home, the standard 4BHK layout was rethought with intention—to create better flow, openness, and livability. Instead of holding on to four enclosed bedrooms, the design opens the plan into a more generous 3BHK that breathes, both visually and functionally.
By merging one of the bedrooms with the pooja and dining areas, the space gains a strong spatial axis and a sense of continuity that connects key functions of the home. This move also improves daylight penetration and cross-ventilation, bringing a quiet, lived-in ease to the everyday experience.
This shift isn’t about adding more, it’s about making what’s already there work harder, feel lighter, and live better. A thoughtful response to urban living, where quality of space takes precedence over quantity.
At the heart of the layout lies a seamless linear flow from the Mandir to the Dining and Kitchen. The Mandir itself is framed with exquisite Pichwai artwork, grounding the home in tradition while blending beautifully into the contemporary shell.
The living area transforms into a cozy media zone—a direct response to the client’s lifestyle. A recliner sofa anchors the space, while soft beige tones wrap around the walls, furniture, and rug, exuding calm and cohesiveness. Accent chairs, with their bold patterns, add a graphic punch, breaking the monotony with effortless style. A sculptural art piece paired with fluted panels offers a sense of curated minimalism, while the touch of marble elevates the luxurious undertone. Bathed in natural light, the room feels grounded yet luminous.
Flowing into the dining area, warmth takes over. Wood-paneled walls, enriched with subtle brass inlays, carry an understated sophistication. These brass accents reappear on the legs of the dining chairs, tying the palette together. Just opposite, a compact brass wash basin crowned with a circular mirror and green marble backdrop becomes a statement of compact elegance.
The kitchen continues the home’s design language—clean lines, modular systems, and a high-functioning, clutter-free layout that reflects the home's smart automation and efficiency.
In the primary bedroom, the bed-back detail is a quiet showstopper. It mimics the cascading softness of layered drapes—from textured to muted white—wrapping the bed area with depth and grace. A delicate niche finished in golden paint, custom-designed for a lamp, adds just the right hint of opulence.
The second bedroom plays with contrast and geometry. A textured beige headboard, encased in a sleek black frame, becomes a grounding element for the bold red leather bed that commands attention. Facing the bed, arched mirrors reflect the space softly, while the wardrobe’s circular motif detailing ties in the room’s visual rhythm.
Then comes the third bedroom, dipped entirely in serene shades of blue. The bed-back features flute detailing with a gentle arch—a nod to the curvilinear language found throughout the home. A matching blue leather bed and brass-based side tables echo the warmth of the dining space, creating cohesion while allowing this room to have its own personality.
Throughout the home, what stands out is not just the visual harmony, but the balance between smart function and emotional resonance—from automation to artisanal touches, every element speaks of a design that listens and responds.
Clean lines. Soft light. Honest design. Nothing loud, just thoughtful living. This is what home should feel like.
2025
2025
Project Name: HIREN SHAH HOUSE
Project Location: SURAT, GUJARAT, INDIA
Function: Private House
Ar. Akshay Jariwala, Ar. Pratik Jariwala, Ar. Rimple Jariwala











