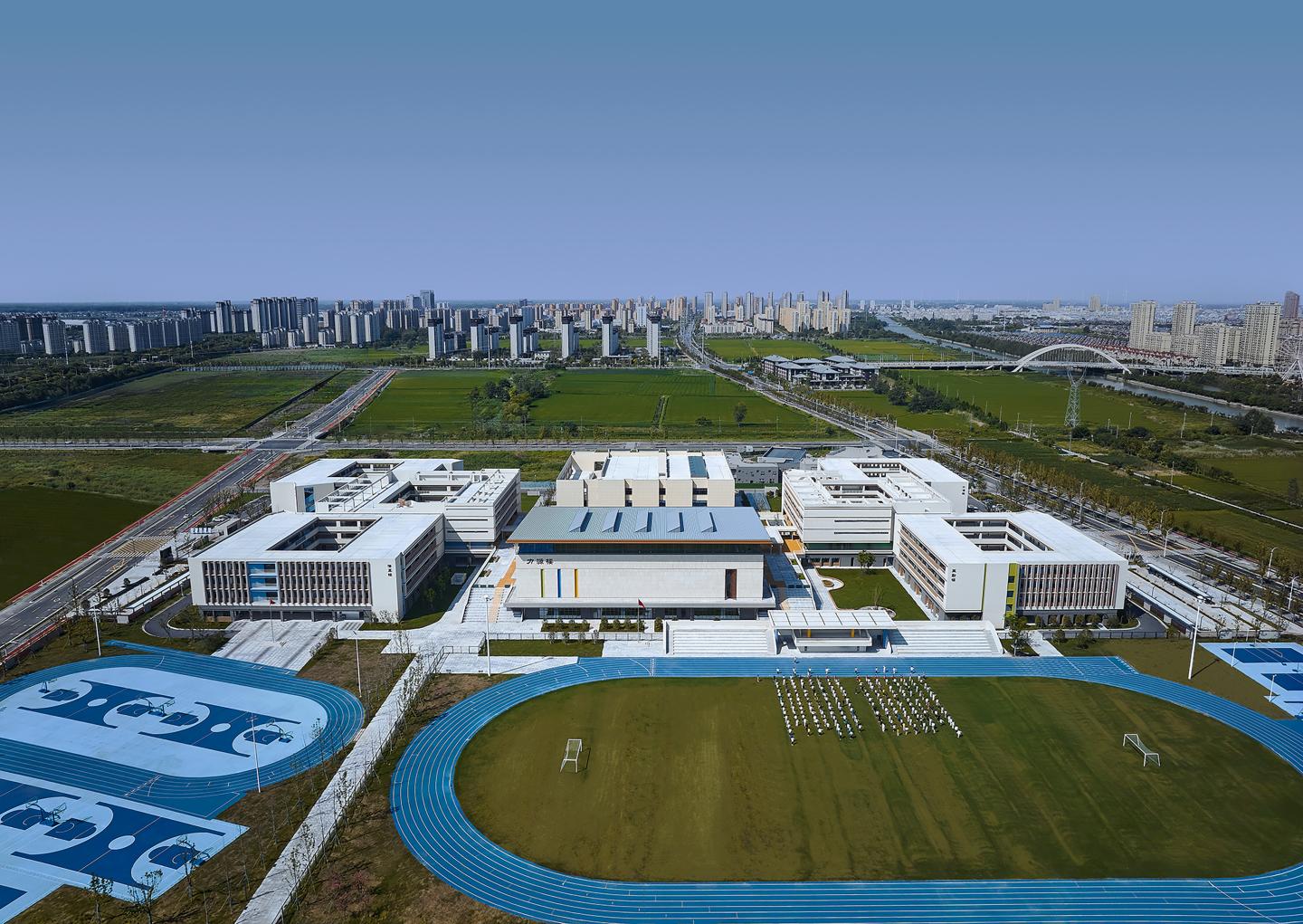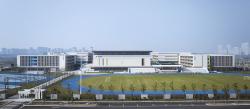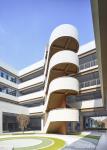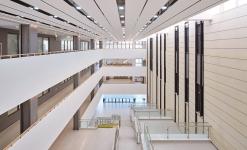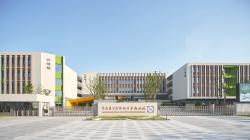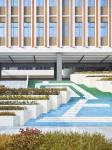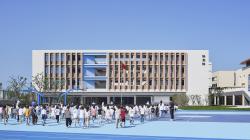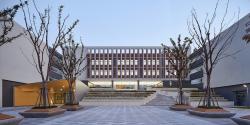Design Philosophy: When conventional campuses compartmentalize space into standardized containers—classrooms, corridors, playgrounds—we redefine the school through the lens of "space as pedagogy." Here, buildings transcend functional assemblages to become living organisms that stimulate exploration. The innovative practice at Baoying Experimental School demonstrates: when architecture voluntarily relinquishes control, space transforms into a catalyst for autonomous growth.
From Functional Presets to Growth-Empowered Spaces: There are three spatial strategies. First, flexible space reservations, and intentional voids and elastic spaces become fertile ground for self-directed growth. Secondly, user-defined scenarios, and empowering children as space choreographers – not enforcing rigid pathways, but allowing organic appropriation. Finally, dissolved spatial boundaries, and learning radiates beyond classrooms into interstitial spaces: corridors become galleries, courtyards transform into outdoor labs, and rooftops turn into sky classrooms.
Baoying Experimental School implements three spatial strategies to create a dynamic learning ecosystem where student development actively shapes architectural evolution, fostering an explorable, creatable, and growable campus environment.
The school is planned as a modern exemplary nine-year integrated compulsory education institution (combining elementary and secondary education). The total site area covers approximately 91,500 square meters, with a total construction area of 77,000 square meters (including underground parking facilities). The above-ground construction area is about 72,000 square meters, while the underground portion covers approximately 5,000 square meters. Elementary school has 36 classes (6 classes per grade, approximately 45 students per class). Secondary School has 36 classes (12 classes per grade, approximately 50 students per class). Total student capacity is 3420 students.
Design Exploration: Firstly, inspired by traditional academies, the school design scheme adopts a "pin"-shaped teaching cluster layout. Each cluster is equipped with an independent inner courtyard, forming a well-structured teaching space. Through the implicit control of axial lines and the overlapping design of garden landscapes, the integration of "ritual system" and "music system" is achieved. For example, shared functional areas (such as libraries, gymnasiums, and cafeterias) are connected along the main axis, serving as the core link for student activities and social interaction. The layered and interlaced platform design not only enriches the spatial hierarchy but also provides a carrier for students' free exploration. This layout retains the cultural sense of order of traditional academies while promoting cross-grade communication and collaboration through open and shared space design.
Secondly, in the elementary school teaching units, classrooms are designed with the concept of a teaching "living room" through enlarged corridors. In this space, students can reach the activity area of the "living room" in the shortest distance during breaks. Within the activity area, classes are divided by soft spatial partitions, ensuring safety and autonomy while preserving the possibility of communication between areas. Unlike traditional educational campuses where break time and after-school life are isolated, this design brings learning, communication, and leisure as close as possible. The project also fully reserves mobile classrooms in teaching spaces to ensure the possibility of expansion when student numbers increase in the future.
Finally, the overall facade design of the campus draws inspiration from classic educational buildings at home and abroad, embodying an elegant and stable architectural image and cultural temperament, and establishing a cultural and educational benchmark for Baoying County in terms of architectural image. The teaching building forms a rhythmic architectural facade through vertical sun-shading components, resembling books on a bookshelf. The overall color of the campus is mainly white and wood color, with red, blue, and green accents. As comprehensive buildings on the campus, the comprehensive building and the food transportation building have a simpler and more atmospheric architectural image and are landmark. The facade adopts the craftsmanship of civil engineering window walls, combined with structural masonry to achieve rich vertical facade hierarchical effects. All vertical lines are replicated using standard unit modules, saving construction and building costs and cycles. To ensure exquisite completion and safety, the frame uses civil engineering practices as the most basic support form, with curtain wall nodes at the ends and aluminum plates wrapped to form the finished surface.
EOD Urban Design Concept: Baoying South New Town redefines the value dimension of high-quality supporting facilities from the urban design perspective. Under the collaborative framework of "Education Core Service Circle Ecological Chain," the new town has established a three-level supporting system: an education hub (Baoying Experimental School, kindergarten complex), a livelihood service ring (smart food markets, embedded elderly care stations, police-civilian joint stations), and a waterfront vitality belt (ecological commercial complexes, cultural and creative markets). These three elements are interwoven into a 15-minute high-quality living circle through a three-dimensional slow-mobility system. As the core engine, Baoying Experimental School implements the concept of "spatial education" throughout its master planning and spatial design. Breaking through the boundaries of traditional campuses, the design incorporates innovative modules such as convertible gymnasiums, community-shared sports parks, and three-dimensional transportation hubs, transforming the campus into not only an educational complex but also a public service node radiating a 3-kilometer radius.
Conclusion: The architectural and spatial design of Baoying Experimental School in Yangzhou constructs a warm, memorable, and flexible educational ecosystem through two main threads: the "scenario-based learning engine" and the "community-sharing gene." Its essence lies in using space as a medium to transform educational goals such as cultural inheritance, mental health, and social adaptation into perceivable physical environments, truly realizing the deep value of "space as education."
2022
2024
Built Area:77250 ㎡
Architectural Design: DuShe Architectural Design Co. Ltd., Shanghai
Interior and Landscape Design Scheme Design: DuShe Architectural Design Co. Ltd., Shanghai
Lead designers: Ling Kege, Yue Qiujun, Liu Yijia
Design team: Liu Qian, Li Yanxin, Lin Sheng, Xiong Wenyu, Zhai Yujia, Li Yudan, Luo Danna, Yang Haoyu
Client: Baoying County Education Bureau
Collaborative Design: Yangzhou Architectural Design & Research Institute Co., Ltd.
Collaborative Design Team: Xu Naigang, Yan Tingxiang, Xue Fengfei, Zhong Conglin, Luo Yu, Zhang Wenyan, Hua Lei, Ju Liang, Lu Yingda, Wu Haotong, Shao Min, Yuan Song, Hu Leilei
Interior & Landscape Detailed Design: Yangzhou Architectural Design & Research Institute Co., Ltd.
Wayfinding Design: Yangzhou Architectural Design & Research Institute Co., Ltd.
Floodlighting Design: Yangzhou Architectural Design & Research Institute Co., Ltd.
Photo credit: ZY Architectural Photography
