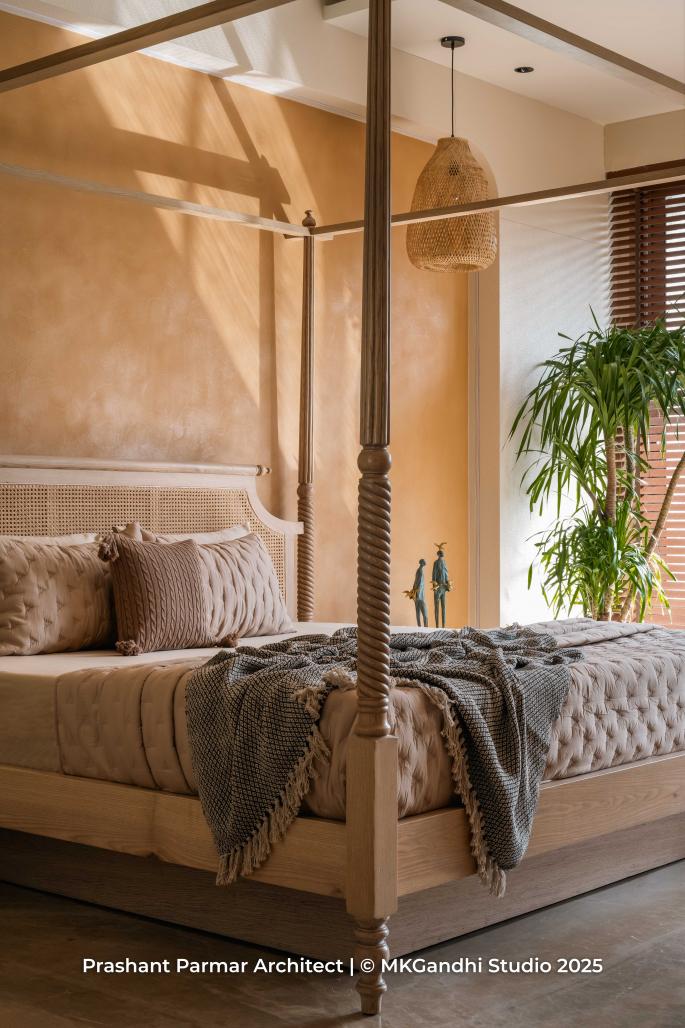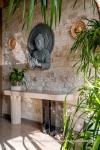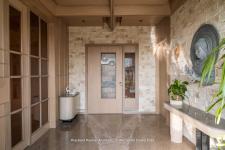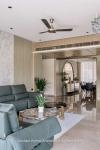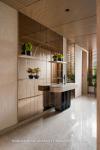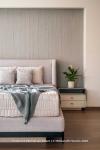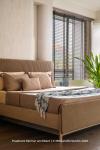The Viola Apartment was envisioned as a timeless yet contemporary 5 BHK luxury residence, tailored for refined urban living. With a generous area of 4600 sq. ft., the design intention was to craft a home that balances minimalism and warmth, openness and privacy, luxury and functionality. Each spatial intervention, material choice, and lighting nuance was guided by the aspiration to create harmony between aesthetic sensibilities and daily lifestyle needs.
The planning was centered around zoning—where public, semi-private, and private areas flow effortlessly. From the personalized foyer and vestibule to the expansive drawing-dining-kitchen axis, the layout ensures ease of movement while preserving individual zones of experience. The vestibule, with its welcoming textures and curated art, sets the tone for the rest of the home.
Materiality played a key role in conveying character. A rich blend of natural textures—like fluted wooden panels, cement finishes, rose gold accents, and Italian marble flooring—was used to create subtle contrasts and visual rhythm. The continuity of design is evident in ceiling treatments, color palettes, and detail work, tying the entire apartment together.
Each bedroom tells a unique story, catering to the personality and preferences of its occupant, while maintaining a cohesive language. From the Heritage Boho theme in Master Bedroom 2 to the playful sophistication of the daughter’s room, every room has been styled with a narrative in mind. Warm wooden flooring, muted pastel tones, layered lighting, and custom furniture elevate the lived experience.
Lighting, both natural and artificial, is celebrated throughout—inviting nature in through balconies and using soft ambient lighting to accentuate textures and volumes.
Overall, Viola is not just a well-designed space; it is a curated canvas for a family’s evolving lifestyle—sophisticated, soulful, and serene.
2024
2025
Project Title:
Viola Apartment – A 5 BHK Luxury Residence
Client:
Mrs. Riddhimaben & Family
Location:
Ahmedabad, Gujarat, India
Typology:
Luxury Residential | High-End Apartment Interiors
Carpet Area:
Approx. 4600 sq.ft
Number of Bedrooms:
5 (2 Master Bedrooms, 1 Parent’s Bedroom, 1 Daughter’s Bedroom, 1 Guest Bedroom)
Design Style:
Contemporary Minimalism with Warm Materiality
Project Scope:
Complete Interior Design Spatial Planning Detailing
Key Zones:
Private Foyer with Vestibule
Drawing Room with Balcony
Dining Kitchen Mandir Area
5 Thematic Bedrooms with Attached Bathrooms
Utility Servant Room
Service Lift Access
Multiple Balconies
Connecting Passages with Feature Walls
Flooring Materials:
Italian Marble in Common Areas
Engineered Wooden Flooring in Bedrooms
Natural Stone in Bathrooms
Wall Finishes:
Micro Cement Texture
Lime Plaster
Fluted Panels
Veneer Cladding
Decorative Paint Techniques
Ceiling Details:
PU-Finish Grid Patterns
Fluted Wood Panels
Gypsum with Cove & Profile Lighting
PVC Wooden Plank Ceilings in Bathrooms
Furniture & Elements:
Customized Headboards & Bed Frames
Italian Marble Dining Table
Cane-Finish Boho Console Units
Midnight Green Upholstery
Profile Sliding Glass Partitions (Brushed Gold)
Lighting Design:
Ambient, Task & Accent Lighting
Cove Lights with Warm Temperature
Designer Decorative Fixtures in Key Zones
Storage Solutions:
PU & Veneer-Finished Wardrobes
Camouflaged Doors
Hydraulic Storage Beds
Profile-Handled Glass Shutters
Special Features:
Personal Lift Access
Curated Art Murals (e.g., Buddha at Entry)
Mandir Adjacent to Kitchen
Thematic Continuity with Functional Planning
Seamless Indoor-Outdoor Visual Connection
Project Status:
Completed
NA
