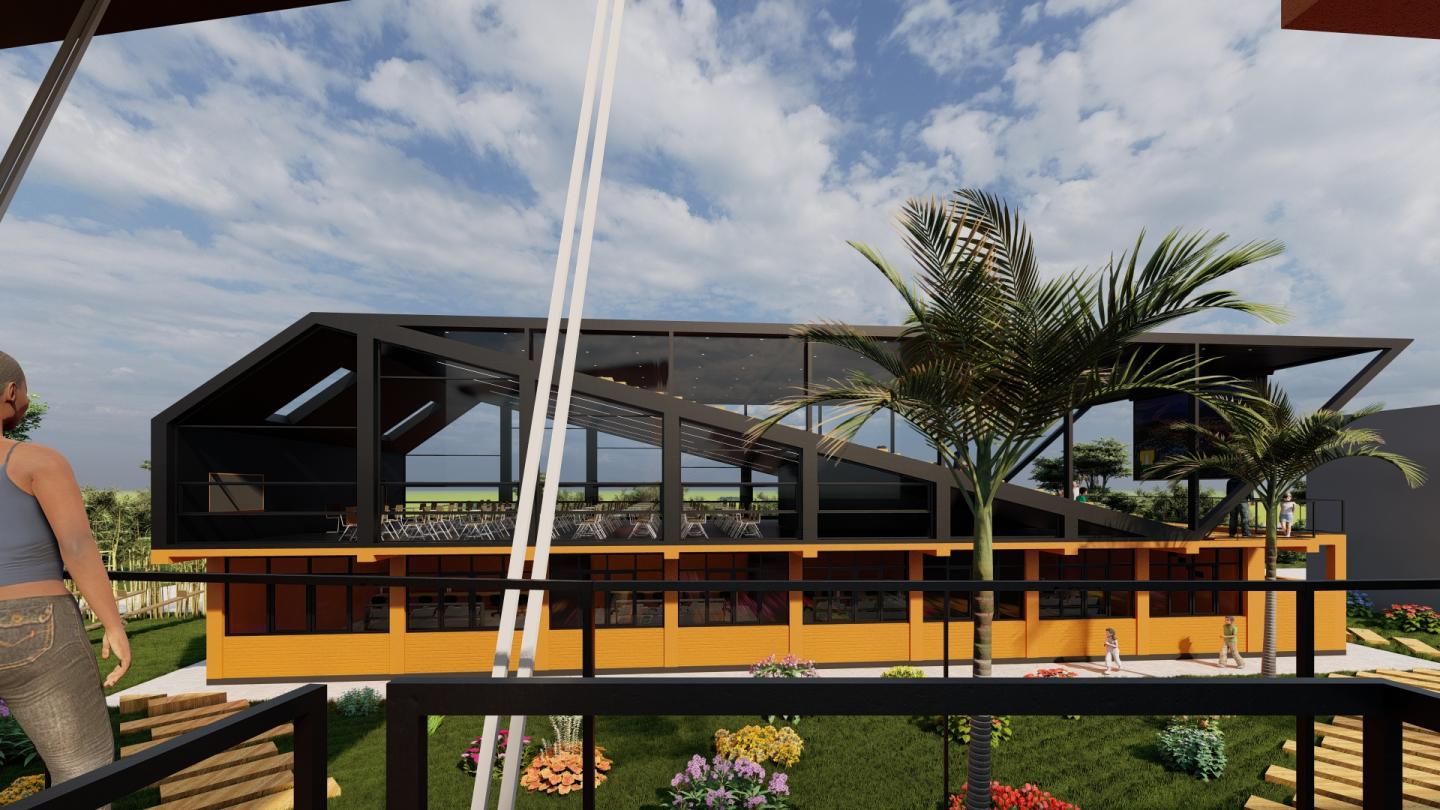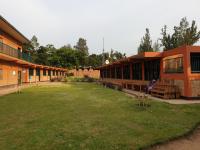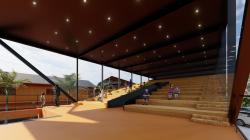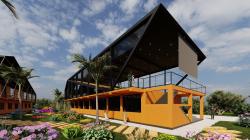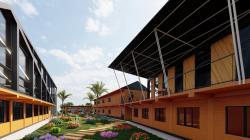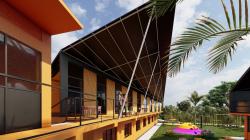EDD, formerly known as Enfants de Dieu Was founded in 2002 by Tajdin and Khatun Jaffer in Kigali/Rwanda.
Empower Develop and Dignify
Is a registered non-governmental organization that started in 2002 with a pioneering agenda of transforming of lives of Rwandan vulnerable street children into valuable members of society by meeting their basic needs and psychological needs ,providing them with education and skills and reintegrating them to become valuable members of society.
Additional Structures for Educational & Social Use
Project Context
In response to the updated spatial needs communicated by the EDD administration, we have developed two new architectural interventions designed to sit atop the existing single-story school buildings. These additions were conceptualized not only to address functional requirements but also to enhance the spatial and social dynamics of the school environment through modern and dynamic forms.
Design Concept 1: Open-Air Cinema & Collective Learning Terraces
On one of the existing buildings, we designed a double-tiered structure to create two distinct yet interconnected multipurpose areas. The primary level houses a semi-open amphitheater with stepped seating arranged in alignment with the roof slope. This space functions as an open-air cinema and multi use classroom, encouraging collective participation and collaborative learning in an open-air setting.
Under the cinema space, a secondary activity platform has been created, forming a communal area for interactive group work, workshops, and student-led events. These two volumes together form a unified educational node that strengthens the school’s outdoor learning experience.
Design Concept 2: Asymmetric Roof Café with Dynamic Form
The second intervention explores the relationship between form and function through a café pavilion that references the roof angles of the existing buildings. By folding and rotating the new structure’s roof planes, we created a contemporary terrace café with asymmetrical geometry, offering both covered and open areas for students and staff.
This pavilion is designed to maximize views and natural ventilation, while also creating shaded areas suitable for informal meetings, relaxation, and socializing. The dynamic roof angles generate visual dialogue with the existing campus buildings, resulting in architectural continuity.
Material Palette & Structure
Both new structures are designed with light steel framing, ensuring minimal load on the existing buildings. Transparent glazing, warm orange-and-black color palette, and exposed structural elements ensure visual harmony with the rest of the campus while maintaining an energetic and youth-focused identity.
2025
Light steel framing
Selim Senin
