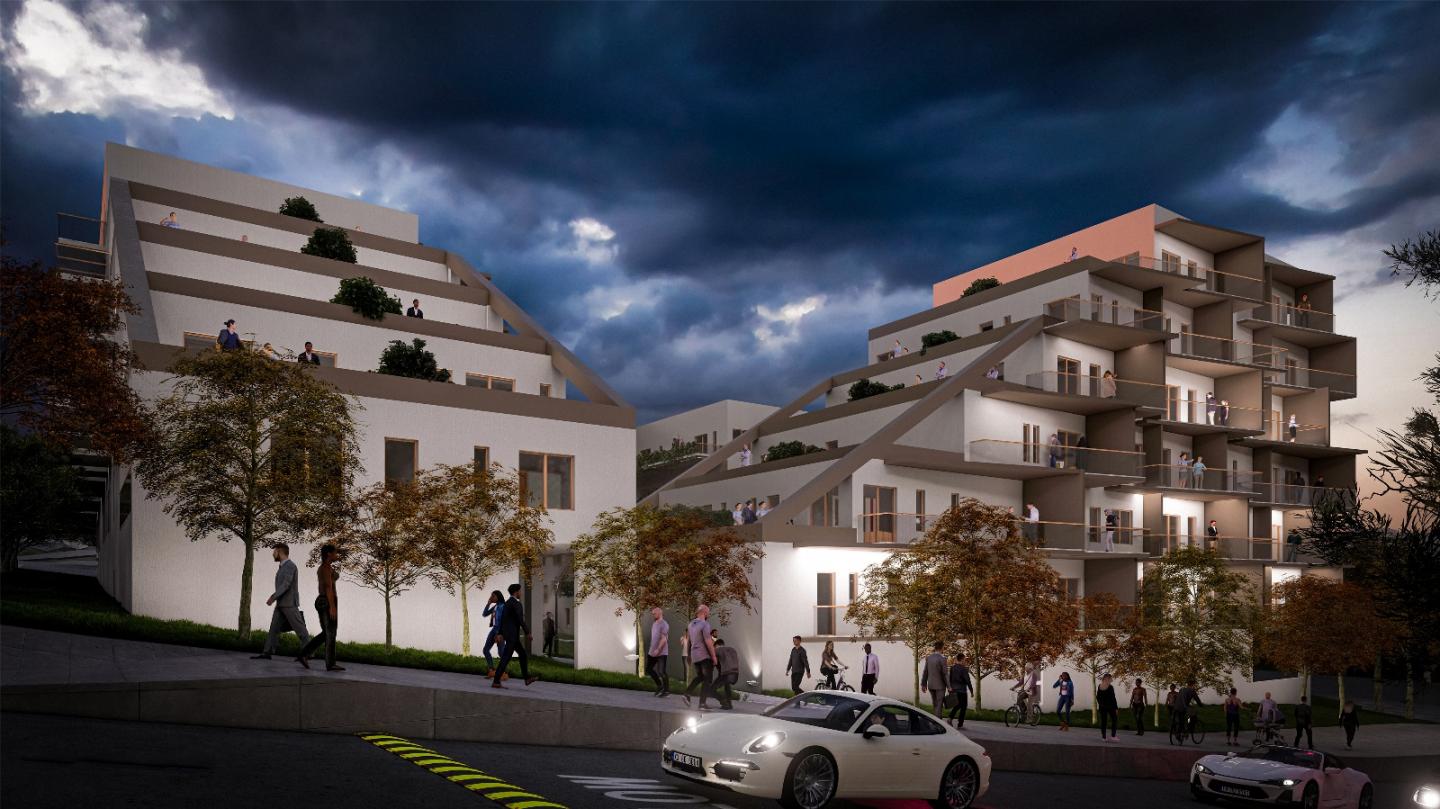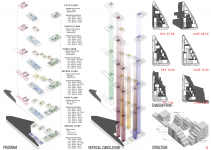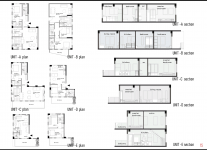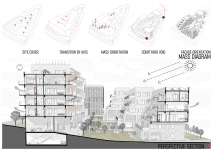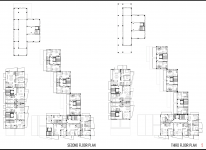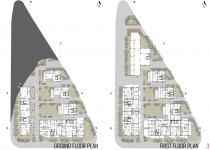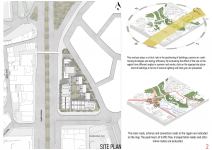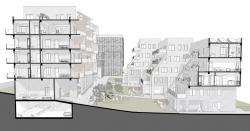This housing project is located in a 5000 m² urban plot in İzmir and proposes a residential complex of 60 apartment units with a strong focus on sustainability, community interaction, and contextual adaptation.
The design intention stems from two primary concerns: first, to mitigate the negative acoustic impact of the adjacent main road; and second, to preserve the sense of neighborhood and street life in an increasingly dense urban context.
Functionally, the project provides various flat types to accommodate different user groups, including families, couples, and individuals. The lower floors are reserved for semi-public functions such as bicycle storage, social meeting points, and shaded sitting areas, while upper levels focus on optimized residential privacy and natural lighting.
By breaking the mass into smaller volumes and integrating green terraces, the complex avoids monotony and encourages interaction between users.
From a sustainability perspective, the project employs passive design strategies such as cross-ventilation, solar orientation, and rainwater harvesting. The use of local materials and modular components reduces the construction footprint and facilitates potential future expansion.
Collectively, the design not only offers an environmentally responsive housing solution but also reinterprets the concept of “neighborhood” through architectural form and spatial hierarchy.
Project Area: 5,000 m²
Total Residential Units: 60
Gross Floor Area: Approx. 3,350 m²
Building Height: 5 floors
2025
Main Materials: Concrete, Steel, Wood (Shading Elements)
Structure System: Reinforced Concrete
Design Software: Archicad, AutoCAD, Photoshop, Lumion
Sustainability: Passive cross ventilation, rainwater harvesting, solar shading, inner courtyards
Student: Görkem Aktaş
Supervisor: Assoc. Prof. Dr. Kamal Eldin MOHAMED
Assoc. Prof. Dr.Zeynep Dursun Arsan
University: İzmir Institute of Technology (IZTECH)
Favorited 2 times
