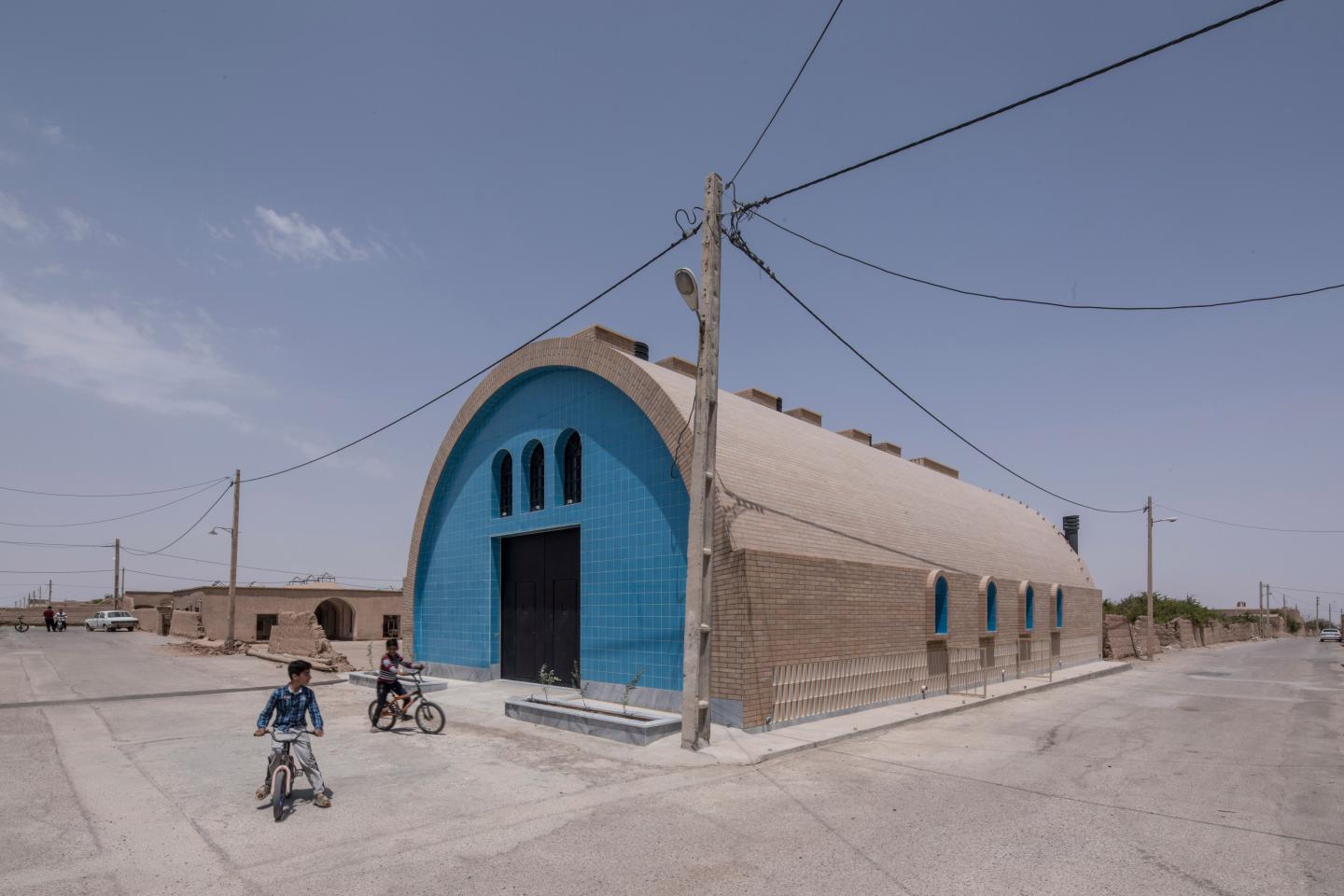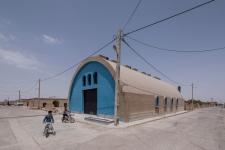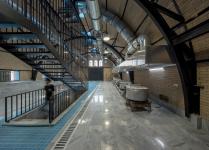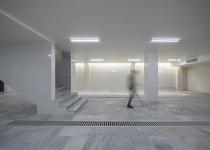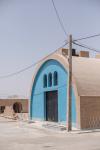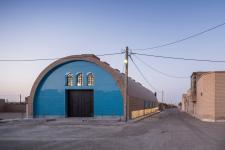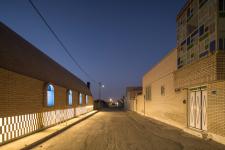In the past, this plot was occupied by a simple, roofless enclosure that served as a kitchen, an improvised space lacking basic sanitation and thermal comfort. Given its longstanding role in the village’s communal life, especially during religious ceremonies, social gatherings, and wedding celebrations, there was a clear need to reimagine it as a sustainable, hygienic, and contextually integrated structure. The new kitchen was completed in the fall of 2020, following approximately eighteen months of construction.
The site, measuring roughly 22 by 11 meters with a total area of 251 square meters, is located in the heart of the historic fabric of Khalilabad village. One- and two-story houses border the plot on the north, south, and east sides, while to the west stood a now-demolished school. The materials and architectural language of the surrounding buildings, predominantly brick and mud plaster, along with the remnants of the school, played a significant role in shaping the design. This contextual sensitivity allowed the building to sit naturally within its setting, blending in without appearing foreign or imposed.
Beyond replacing an outdated facility, the new structure has become a multifunctional public space that reinforces social cohesion. Today, it hosts food preparation and distribution during religious observances, cooking for weddings, and serves as an informal gathering place for the village’s youth. Aghajoon Kitchen now acts as a vessel of collective memory, its redesign not only improved functionality but also reaffirmed its historical and social significance.
Access to the building is through a central axis paved with turquoise tiles that extend inward from the southern façade. Midway along the axis, a staircase with matching turquoise treads leads to a mezzanine level, which is also finished in the same tile. The tiling continues up the rear wall, visually pulling the turquoise color through the depth of the space. At the ground level, the axis culminates in a turquoise basin used for washing large cooking pots, surrounded by walls clad in the same tile. The interior surfaces of the cubic skylights are also tiled in turquoise, further reinforcing the prominence of the central spine.
The primary volume of the kitchen takes the form of a large arch resting on short base walls. The highest point of the arch reaches 7.15 meters, maintaining visual harmony with the neighboring structures. The building includes a full basement level as well. The plan is organized as follows:
Basement Level:
1. Ingredient preparation area
2. Cold storage rooms
3. Storage and mechanical room
4. Restrooms
5. Women's ablution space
Ground Floor:
1. Main cooking area
2. Restrooms
3. Men's ablution space
Mezzanine Level:
1. Rest area
2018
2020
• Project Name: Aghajoon Kitchen
• Architecture Firm: SONG Architects
• Lead Architect: Seyed Amirhossein Sahiholnasab
• Contact Email: [email protected]
• Firm Location: Tehran, Iran
• Site Area: 251 sq. meters
• Gross Built Area: 539 sq. meters
• Project Location: Seyed Hossein Sahiholnasab Street, Khalilabad Village, near Taft Road, Yazd Province, Iran
The design places particular emphasis on natural light. Three pairs of cubic skylights are positioned across the roof, drawing daylight into the ground floor. On the eastern side of the building, a recessed floor and a perforated brick screen allow light to penetrate into the basement level.
To reduce construction costs, the architectural and structural systems were integrated. As a result, the overall form of the building was realized as a large arch supported by a truss structure, an approach that led to a 15% reduction in construction expenses.
The interior and exterior surfaces are clad in brick; however, to emphasize the entrance, the southern façade is finished with locally sourced turquoise tiles. While the outer shell blends seamlessly with the historic fabric of the village, the interior reveals a more contemporary character. This modern expression is enhanced by the exposed by the structural elements and visible mechanical ducts.
Despite the hot climate of Yazd, the basement maintains a comfortable temperature, thanks to the thermal exchange properties of the earth. When natural cooling is not sufficient, evaporative coolers, positioned at the top of the arch and suspended above the mezzanine, are activated. The ground floor requires no heating, as the cooking activity provides sufficient warmth, while the basement is heated through a radiator system.
• Design Team: Pasha Nobahar, Mohammad Amin Sahiholnasab
• Client: Seyed Hossein Sahiholnasab
• Engineering Consultant: Hossein Pourzahmat Kesh
• Mechanical Engineer: Amirhossein Saheb Zamani
• Electrical Engineer: Mahyar Sadeghian
• Structural Engineer: Mohammad Ebrahimi
• Construction Supervision: Seyed Amirhossein Sahiholnasab
• 3D Modeling: Shiba Rezaei
• Graphic Design: Fatemeh Otukesh
• Photo Credits: Farshid Nasrabadi
Favorited 1 times
