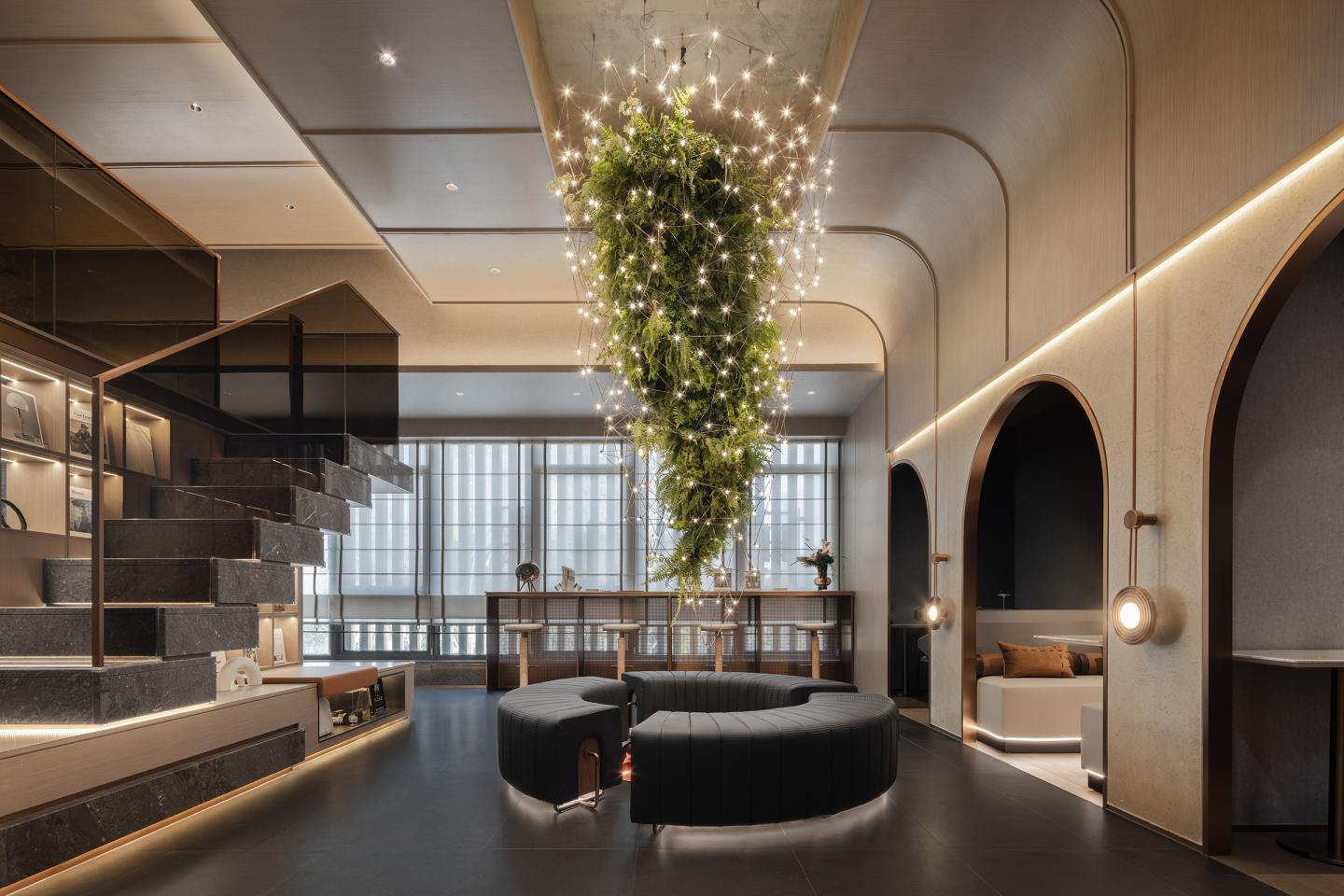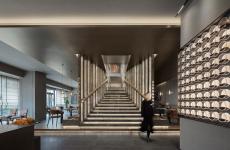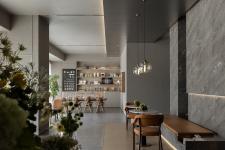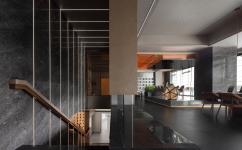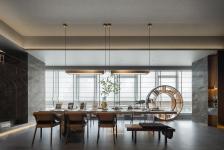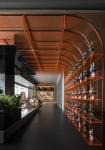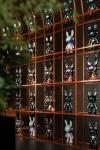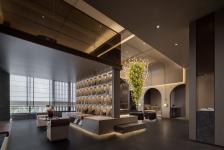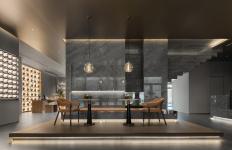The club design is based on the preferences and individualization of young people today, with the concept of a time-space tunnel that shuttles through space as the axis, creating a fashionable and vibrant creative space.
The first floor area is generally inclined towards a leisure coffee space with a slightly industrial style. The metal is paired with a rough imitation cement gray artistic paint, making the entire space unique and textured.
Incorporating brown into the black, white, and gray tones effectively balances the cold and tough feel of the space. The combination of wood and leather gives a quiet and stable experience.
The staircase area is the starting point of the flow that links the entire space and is the design core that expresses this space. By creating a space exchange between movement and stillness through material texture and flowing light and shadow, the highly designed staircase, combined with the dazzling colors emitted by the internal lighting, feels like a time and space tunnel leading to the future.
Enter the second floor to the middle transitional rest area of modern leisure. The space is connected with the book bar area and manual exhibition area. Large french window allow soft light to flow in, giving the whole space flowing light and shadow.
Using spatial composition art techniques to create a book bar area, the mezzanine conference room space is suspended in mid air, separated by glass, like an island in the air, with warm wood spreading throughout the space.
Rich colors combined with lighting atmosphere create a handmade display area, integrating a sense of technology and futurism into it. The spatial tone composed of orange and black brings a strong visual experience, steady and bright, like a fusion of sedimentation from the present and expectations for the future.
2022
2023
Location: Nanchang
Area: 448㎡
Completion time: 2023
Chief Designer: Wesley
Photographer: Ren Dong
