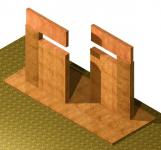project name: CEMETERY EXTENSION “ISOLA” Comacchio, FERRARA, ITALY
function: cemetery
chief architect: ARCH. LORENZO BERGAMINI
project team: Arch. Lorenzo Bergamini, Ing. Franco Giudici, Geom. Camillo Boccacini.
client: COMUNE DI COMACCHIO {FE}, Dott. Maurizio Pajola, Ing. Mauro Monti, Walter Foschini, Arch. Agnese Farinelli.
collaboration partners: Geol. Thomas Veronese.
consultancy: Arch. Annamaria Monteleone, Arch. Christopher Collier, Dott. Andrea Signori, F. D. Pasquale Chiaiese, Geom. Lucio Carli, Arch. Anna Cicognani.
design date: 2007-08
ARCHITECTURAL CONCEPT
INNOVATION WITHIN TRADITION
The master plan that we are proposing for the existing cemetery aims to convey an idea of “completeness”, although only one quadrant will be built presently. While the original design {XIX century} was extremely clear, recent additions made the site somehow chaotic. Our site plan aims to restore the original design clarity by reinforcing the historical south-north axis at the entrance that bisects the church.
Seven independent blocks containing burial niches are placed next to each other at a slight angle, creating an overall sense of enclosure while permitting slices of light to enter. This placement yields shadows that give rythm and measure to the massive enclosure.
Each of the 7 blocks of burial niches is made out of concrete, coloured slightly different matching the colour of the bricks. Our goal was not to replicate the colors and proportions of the existing brick wall, but to create chromatic and proportional harmony with the entire environment.
We`ve used tall, elegant cypresses -– specifically cupressus pyramidalis - so beloved and familiar to our people, to provide both a natural element and to give dimension to the monumentality of the traditional, walled Italian cemetery. From a distance, these sculptural trees define the landscape, form the skyline, and beckon to the living, "here is the city of the dead, here are your ancestors."
A small wood of these cypresses is the heart of our plan. At the center of the wood and positioned at the terminus of a long axis is a large cross, “a cross of air” created by the negative space carved from two adjacent walls.
We encourage the individuality of the design of each mausoleum - even if this seems to break the homogeneity of the architecture we propose - and we provide for the privacy of the visitor. Each individual family mausoleum uses diverse materials, colors, shapes and architectural styles.
Traditionally, burial niches are positioned perpendicular to a lengthy corridor, providing one very long and public place. Instead, we`ve broken that line and have created privacy by positioning the chambers around smaller courtyards with partial walls where one can mourn privately. Here, the widow dressed in black can bring her folding chair, sit quietly with her beloved in a serene, small court to talk about the present and the past, to visit and cry in peace.
2007
CEMETERY OF COMACCHIO, ITALY by Lorenzo Bergamini in Italy won the WA Award Cycle 2. Please find below the WA Award poster for this project.

Downloaded 171 times.
Favorited 2 times


