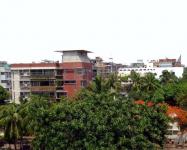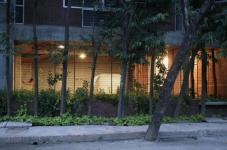SOUTH WONDER
A small play field, number of trees including Mahoganies, Wood apple, Weeping Devdarus adjacent to the road on the west, an old Krishnachura on the south of the plot played the central role in this project. This six storied five family apartment building is located at Dhanmondi, a planned residential area of early sixties.
In plan every apartment has large family space along with formal space connected and divided by small courtyard with garden and water in between. The leaning western sun is used for growing plants. The twenty five feet long window of family cum dining space is designed to connect the green field and setting sun through the screen of the existing green trees up to third floor. Above the tree screen at fourth and fifth floors the same window has been pushed back inside further with hanging gardens in order to create more shaded interior and a screen against the afternoon sun.
Considering the hot and humid subtropical climate of Dhaka, cast concrete with terracotta brick composition has been used as exterior finish to make the building friendly and sustainable with the environment. The use of “no boundary wall” idea has been re-introduced along with a marble bench for the passerby as a resting place to connect the building with the society.
2003
2005



