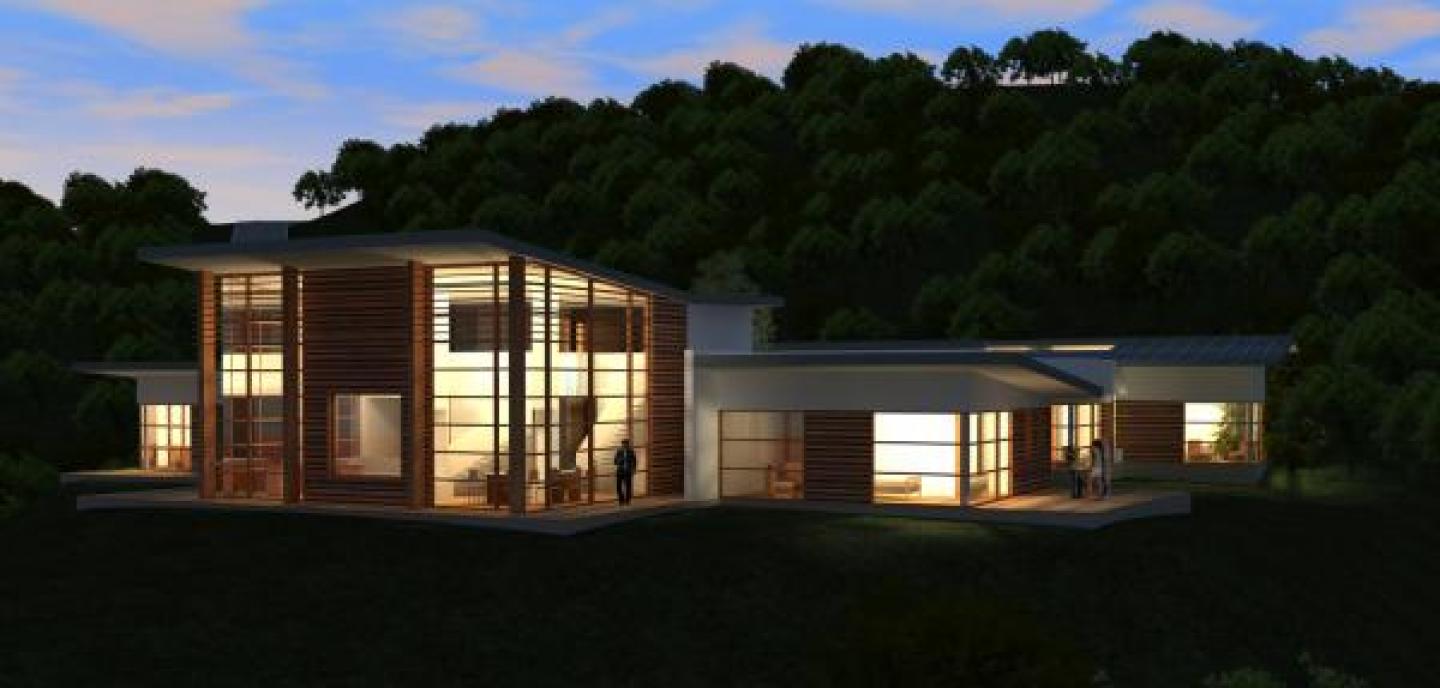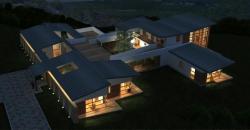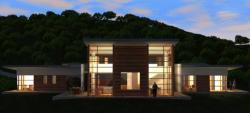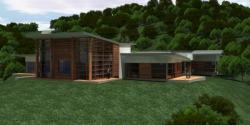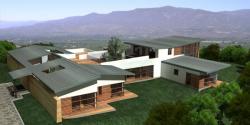Located on an open hillside landscape just outside Los Angeles, this house conforms in spirit to the needs of the new family: its flexible plan permits configurations of privacy and gathering without sacrificing visual unity. Its essential lines contribute to rich combinations of panorama and closure. Views through spaces and out onto the landscape invite in the natural world. The vigorously open space does not preclude a sense of intimacy.
The clients spend most of their time balancing between two European cities. This Californian meeting point is not just home, then, but a destination for two merged families and their three children. Their desire, for a home that feels like a gathering of pavilions, provided an opportunity to link Katsura-inspired spaces along defined corridors. The natural incline of the site contributes to the visual interplay of roof-line and disappearing walls, giving the structure movement within the defined plan.
2006
2007
VILLA IN OJAI by Giancarlo Alhadeff in United States won the WA Award Cycle 2. Please find below the WA Award poster for this project.
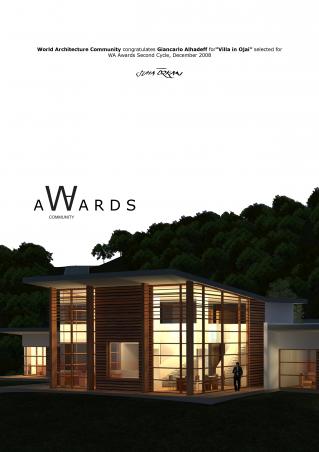
Downloaded 145 times.
Favorited 2 times
