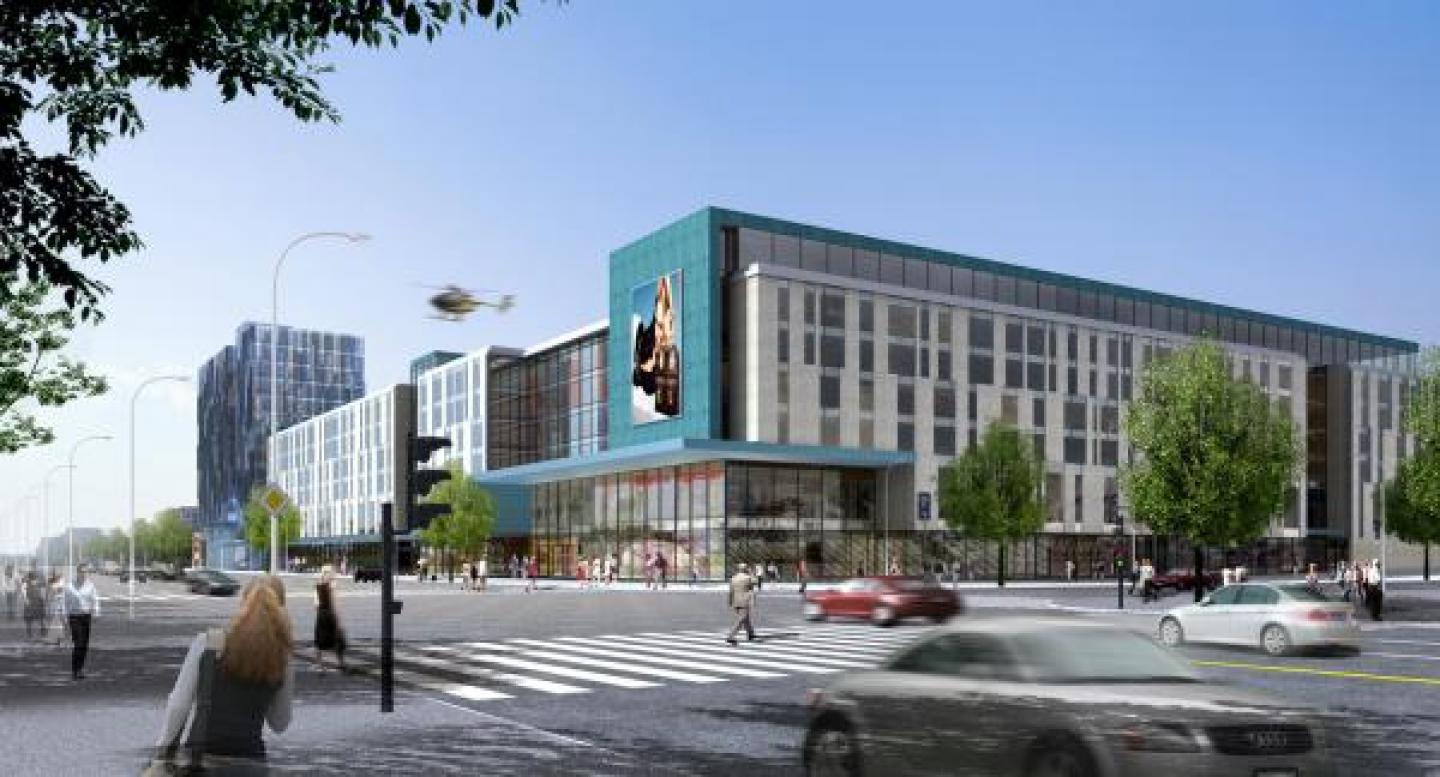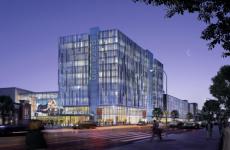situated in the center of minsk close to the victory square the task was to design a shopping center with hotel and offices. due to the size of the centre and to its location in an area of european urbani heritage special attention was given in the mixture of open and closed public spaces, modest building-hight development and last but not least in creating a unique modern shopping and leisure complex in the middle of the city. the result is a triangular shaped building with a triangular mall development following the natural pedestrian flow.
the main entrance is highlighted by a 10 storey hotel- tower and a small triangular piazza in front of it, giving the place the deserved importance. four office blocks in the same scale as the existing opposite buildings are located on top of the outer borders . a multi-storey carpark in the back is encased by anchors, hides the service areas and is optically hidden from 3 sides, nevertheless giving good access to all retail levels. the entertainment part is located separately and can therefore operated also at nighttime. in order to attract customers into the “depth”of the centre , a huge internal oval action area, covered by an impressive glazed roof and crossed by several bridges acts as the heart of the whole complex. due to the chosen concept and the flexible arrangement of the different s the project grants a high sustainability for the future.
2008
Enis Öncüoğlu, Önder Kaya, Cem Altınöz, Cumhur Keskinok




