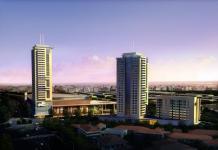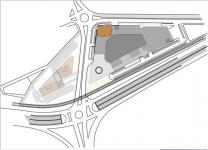kentplaza project is located at the north-west of the city center of konya on konya-antalya highway. the land plot is situated at the intersection of residential settlement and industrial zone. the project is aimed to be an alternative city center at urban and environmental scale.
the project composed of shopping center, residences and hotel on two different parcels is planned with a holistic design approach. the main idea of the project is developed with public squares as meeting points for the citizens. plaza shopping center is located on the north parcel of the land plot. the project is planned as a regional shopping center that would serve to the city and newly developing area of the city. in design of the shopping center, the different materials and façade configuration is utilized at the building mass. the building with six floors is composed of shops and anchors on the ground floor; shops on the first and second floor; and cinema, kids land and food court on the third floor as entertainment zone. the plaza residences and hotel which is composed of residential and hotel s is located at the south of the land plot. the plaza residences which are located at different parcels is designed as two blocks with the same architectural language. the residences are planned as 22 floors which are separated from the ground by planning commercial s on the ground floor. the plaza hotel is designed as a business hotel that would serve to the businessman; besides designed as an urban attraction center for the citizens with its restaurant and fitness center. the hotel composed of eight floors is planned as common spaces on the ground floor and 128 hotel rooms on the upper floors.
2008
Enis Öncüoğlu, Önder Kaya, Cem Altınöz, Cumhur Keskinok
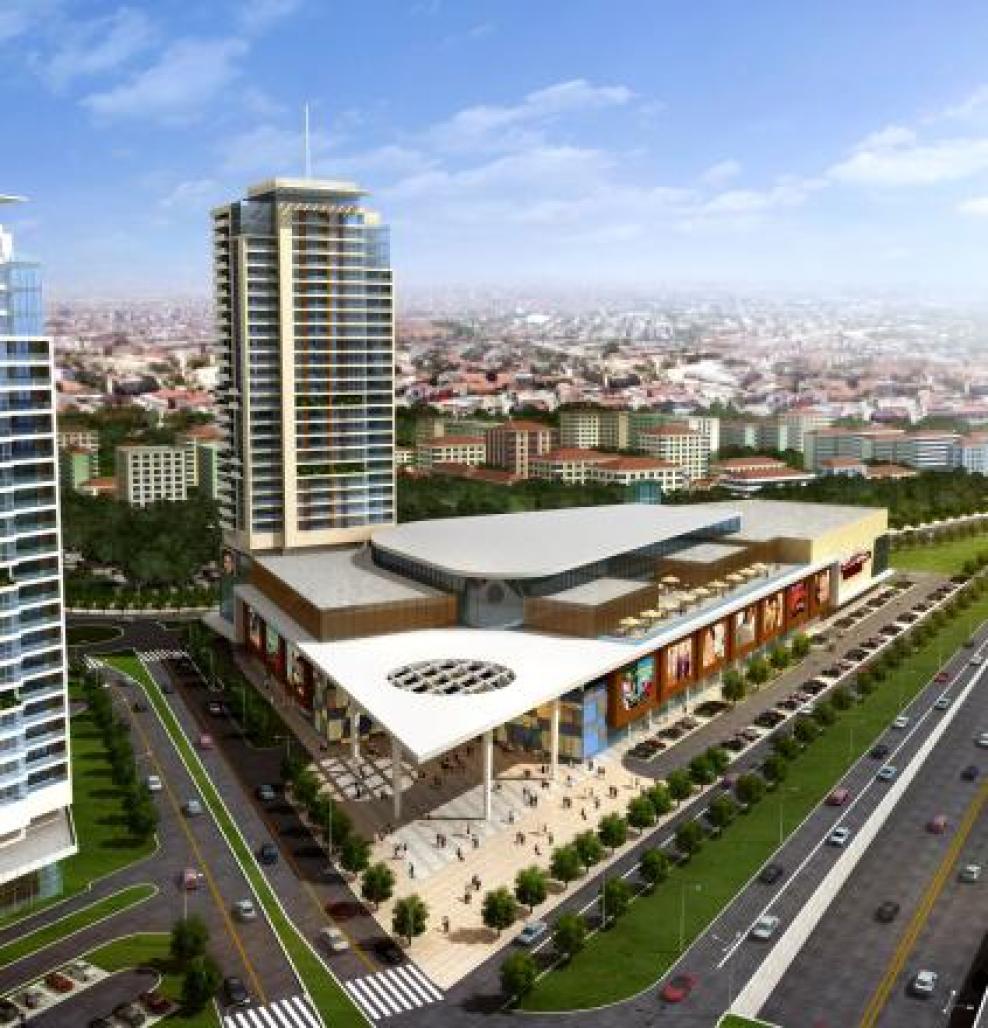
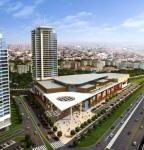
.jpg)
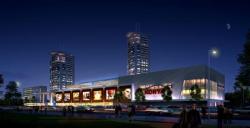
.jpg)
