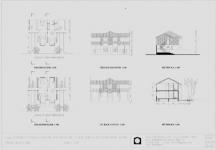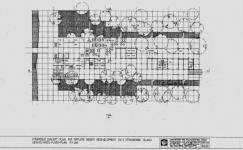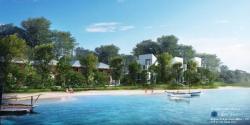Concept Proposal for a Revamped Tipplers’ Resort on South Stradbroke Island:
Currently Tipplers’ resort is a run-down 3 star facility, situated on South Stradbroke Island about 20 minutes ferry-ride outside of Runaway Bay on the Gold Coast. The owners want to rebuild the resort, and in order to be able to build in the same area with regard to Council regulations, which now preclude building closer than 100 m from the beach, to include most of the same functions roughly in the same positions as they are {renovation} in addition to adding new functions and facilities {upgrade}.
The resort proposal is based on a completely new master-plan, separating public access areas from semi-private “condominium villa” areas. Condominiums will be sold to private investors and leased out under a management contract when not used by owners. The hotel blocks are designed in such a way that individual self-contained units of 52m² each may also be sold to private investors and leased out under a management contract in the same way the condominium villas are. The jetty and all commercial areas including the main axis plaza under the hotel blocks and the 1. level of the hotel blocks remain in the ownership of the Resort Corporation. -
Total land area is 20 399.45 m²
Construction footprint is 7 218.72 m²
Total m² in constructions 12 606.00 m²
GFA {U-factor} 0.62%
Swimming pools area 815.00 m²
-
Flexibility of use: In addition to the function areas and other commercial areas on the 1. level of the hotel buildings, these buildings can house any combination of the following as an example:
a} 128 single hotel rooms or
b} 64 double room-suites with dual key entry or
c} 32 apartments or
One example: The 2 lower hotel room floors are time shared as 32 dual-entry-key suites and rented as suites or hotel rooms when not owner-occupied. The two top floors may contain 8 two storey pent houses + 32 hotel rooms.
The Villas are split into two dual-key suites each, totaling 168 single room units.
The 5 luxury Beach Houses are 160 to 180 m² each.
-
Environmental Considerations:
Effluent treatment: Effluent will be biologically treated in a “GBG” facility or equivalent. Treated effluent water will then be filtered through a Zeolite bed before it is returned to irrigate native vegetation included new understory along walkways and to flush toilets. -
Fully digested effluent sludge {see suggested digestion flow-sheet} and used Zeolite from the filter-bed are mixed together and used as fertilizer for landscaping under “GBG” supervision. -
Rainwater storage: A 10 000 litre “Bladder-storage” is provided under each “condominium villa”. This water is used for all household needs except for drinking water and wc-flushing. -
Council water: Council water supplies provide drinking water and act as a back-up water for the “condominium villas”. It is the main source of water for the commercial areas excepting wc- flushing. -
Sea water: Sea water will be pumped through a filter for use in the swimming pools that flank the “service axes” under the hotel blocks and define public access areas from the semi-private
“condominium villa” areas. -
Heat recovery: Waste heat from the kitchen and from generator cooling is passed through a “heat pump” and stored in a “hot water storage” next to the generator room under the main axes. This heat is used for space heating when needed, but mainly for pool heating in winter. -
Vegetation: All major trees that are not within “building footprints” will be saved to maintain the canopy and to provide the dominant landscaping theme. This is feasible due to the proposed UBS construction method.
Native locally compatible plants only will be used for understory landscaping. -
Perforated metal: The two top floors and all balconies are wrapped in black powder-coated<
2008
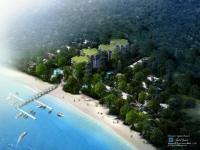
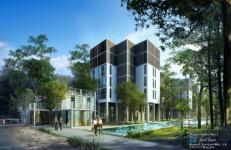
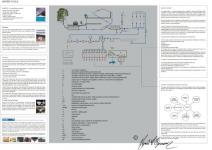
.jpg)
