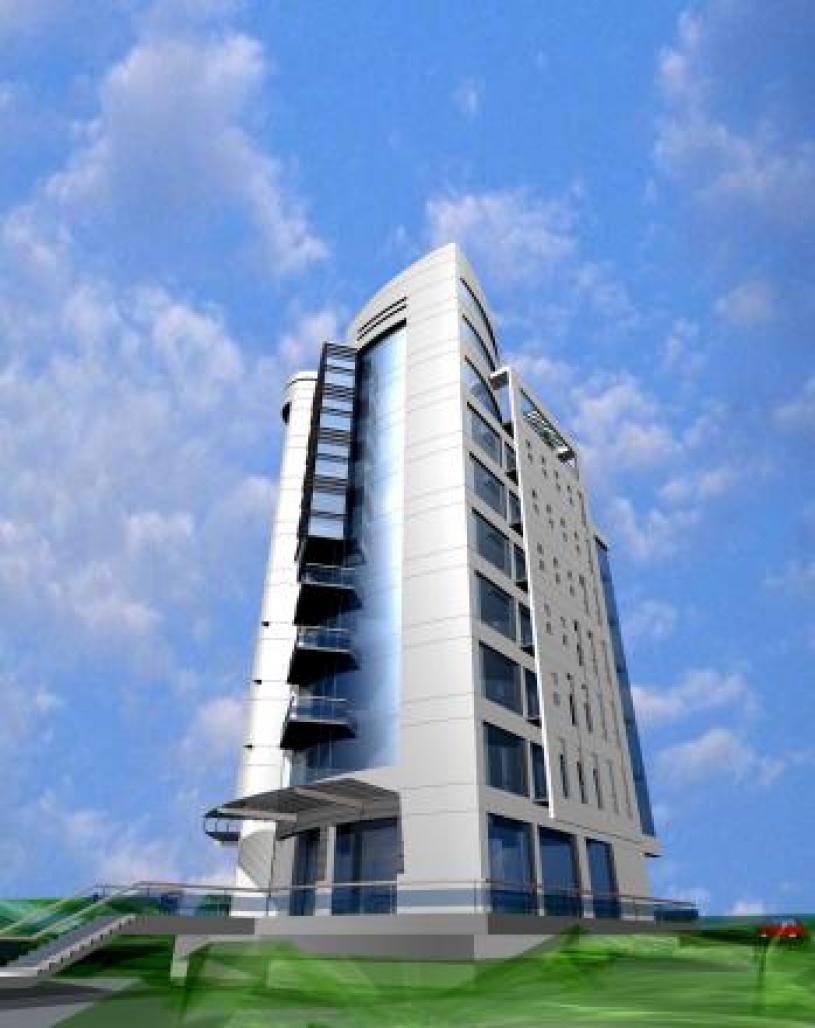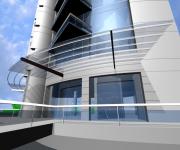Often necessary to build something that could be absorbed like some kind of multi-purpose buildings. Other ways we need to combine in one complex there residences and working places, the hotel, office and restaurants. Building is situated on shore of the Caspian Sea, in one of regenerated area of Baku city. As in these Soviet days this area was completely occupied by numerous oil-refining plants. Today these territories are going on the refinement from the polluted earth and out-of-date factories rubbish. Downtown is a new image of this district.
With the height of approximately 48 meters, the building consist nine floors, plus one technical upper storey and underground garage.
For the garage space the building was extended in his underground base.
The space is organized that there is possible to work, to receive a guests, to make a bargain. For these performances in building are appropriated the following areas.
2006
BRUTTO 4547 m2
Volume of building – 18361m3
Construction site – 526m2
Offices –1086m2
Restaurant – 810m2
Guest’s accommodation –346m2
Orientation of the building has directed to the sea. According that, the sun passing from left site to write site of the building. Most of there rooms
To better protect from there winds which are some times very strong in Baku city, there plans are ergonomically streamlined.
Authors of the Office building in Nobel street in Baku city
Architects
Emir Huseynov & Nazim Valiyev



.jpg)
