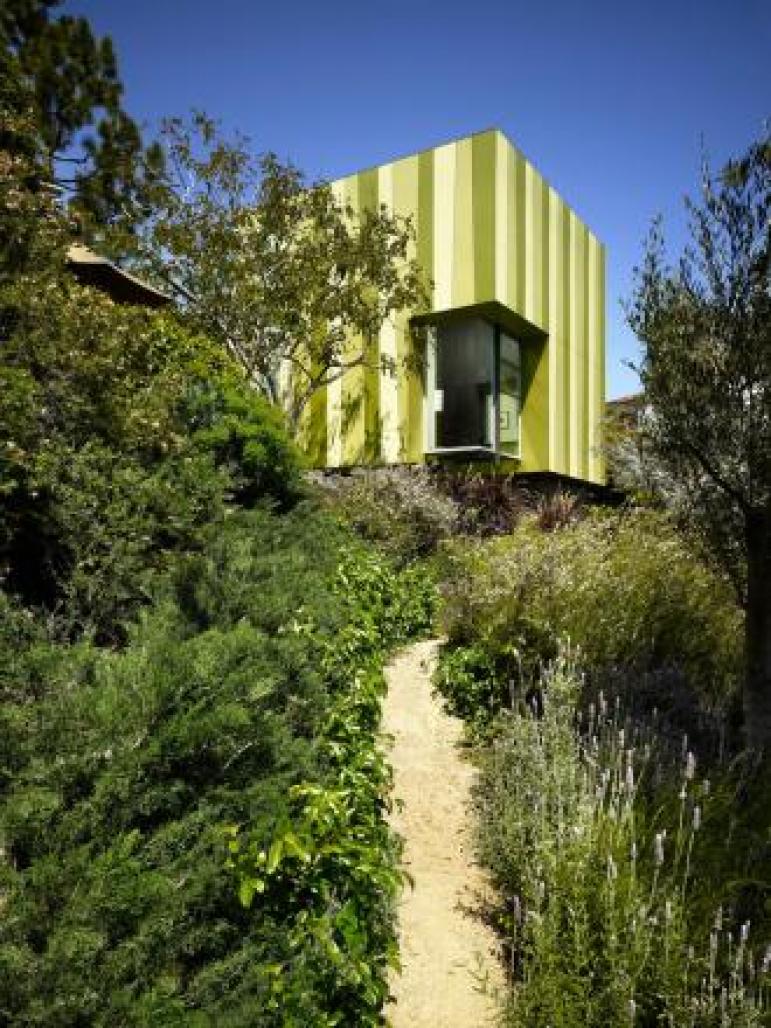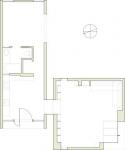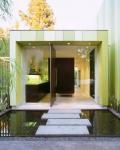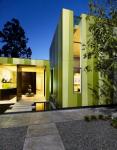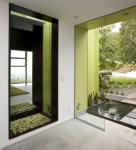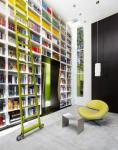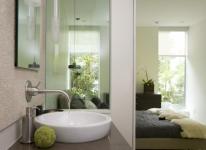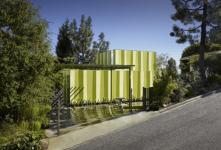The design of the retreat takes maximum advantage of a tight, highly landscaped site at the top of a steep canyon to create a full guesthouse with a bedroom, bath and kitchen as well as the “place for contemplation,” which was the client’s central program request. Working within strict height and setback requirements on the constrained site, the architecture sets the building comfortably into the landscape and captures the sweeping views.
Viewed from the street the building presents a solid, uninterrupted wall and play of massing, while from the yard it reveals itself as a subtle garden feature. The double-skin system’s painted cement panels with deep reveal joints wrap the structure, and reference the color and movement of the canyon grasses with a bold and whimsical graphic pattern. More than simply an object in the landscape, the retreat is a sculptural folly that engages its natural surroundings.
Dividing the program into two pure volumes, a tall dominant cube that houses the retreat space and low parallel rectangle with the living areas, the balance between proportion and procession creates distinct, comfortable spaces that belie the minimal 855-square floor plan. At the threshold, four granite stepping-stones, which seem to float in a pond, mediate the transition between the landscape and the building. The entry establishes a play of solid and transparent planes via a wooden door set in the center of a clear glass wall.
The interior plan allows for views through and across each space — from the entry down the hall to the bedroom a vision of trees, from the compact kitchen a look into and through the bath, a perspective on the library/living room. Through the glazed connector that forms the entrance to the second volume. Stepping through this passage creates the illusion of being outside again before crossing into a space twice in scale — a perfect sixteen-foot cube.
The sense of space in the retreat also benefits from the carefully placed windows that open to the sky and the canyon. Here glass is used in unexpected ways including a polished glass void at the corner with a view out to a lily pond and down the hillside.
Inside the high-ceilinged retreat, the impression of thickened walls with deep window recesses, floor-to-ceiling bookcases and casework and built-in desk and divan, calms and quiets the space. The peaceful open room with its soft natural light and views of canyon and city is an ideal place for study, repose and connecting with nature.
2004
2007
