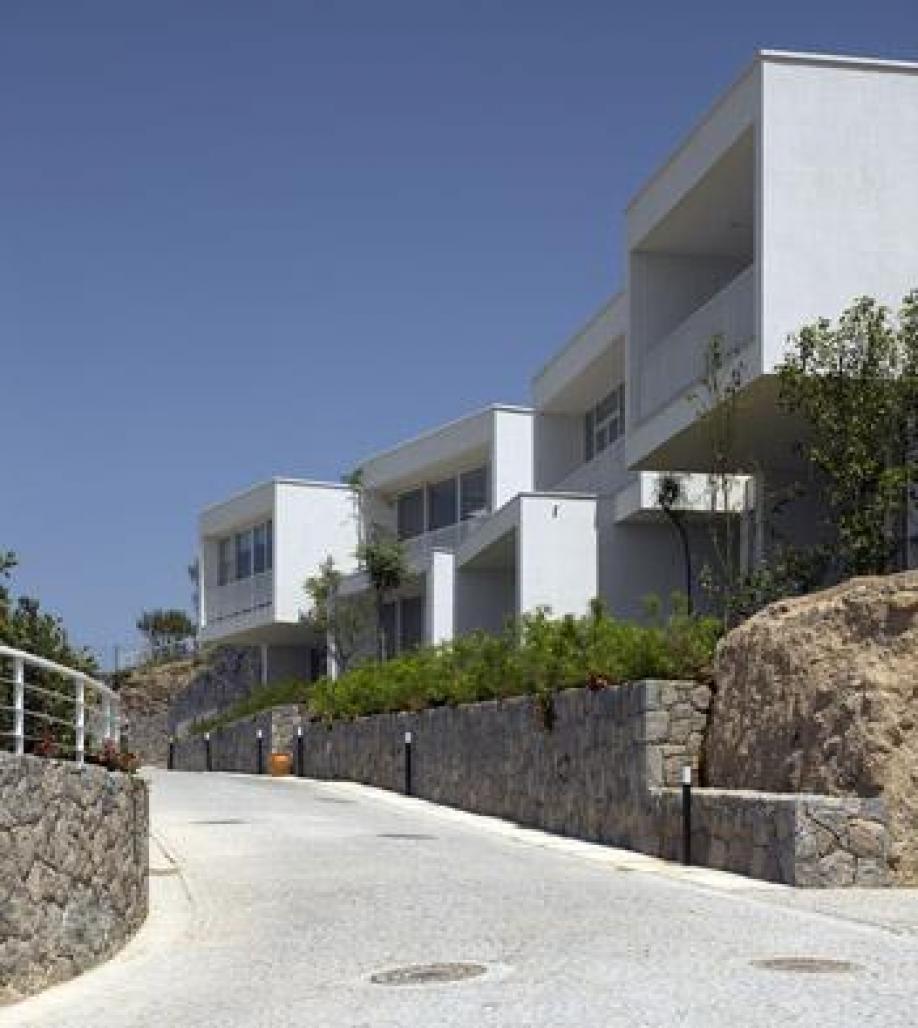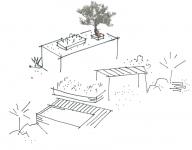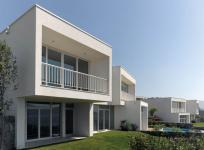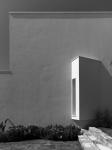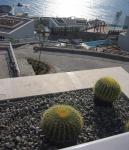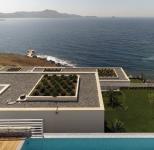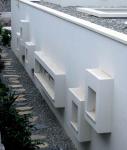The first aim of the project is to employ the full potential of the site. Thus, topography is used as a primary design element. All interior and exterior spaces in all buildings have open views. The buildings are cut into the slope, considered as man-made extensions of topography.
The site is handled as a single, unified garden. At the same time, each building has private outdoor areas disconnected from the rest. Roof gardens are part of the idea of seeing the whole design as a unified texture. The texture of the site is re-created with walls made from its own rocks and transitions from space to space. All buildings are set on different levels and are connected with outdoor spaces. So, in the texture of the settlement the street character is dominant, which has a spontaneous feel.
Houses are designed as two separate villas sitting on top of each other. Living areas of each is placed on differing sides enabling further privacy. The intention is to make the users feel they own a private home instead of being a small part of a 84 house settlement.
The existing natural rock texture and the walls made using that rock contrast with the simple shapes of the houses. Except the shades and shadows it carries, architecture is extremely simplified – there have no recognizable detail to them. So, the emphasis is on the overall texture created, not on any single building.
2006
2008
