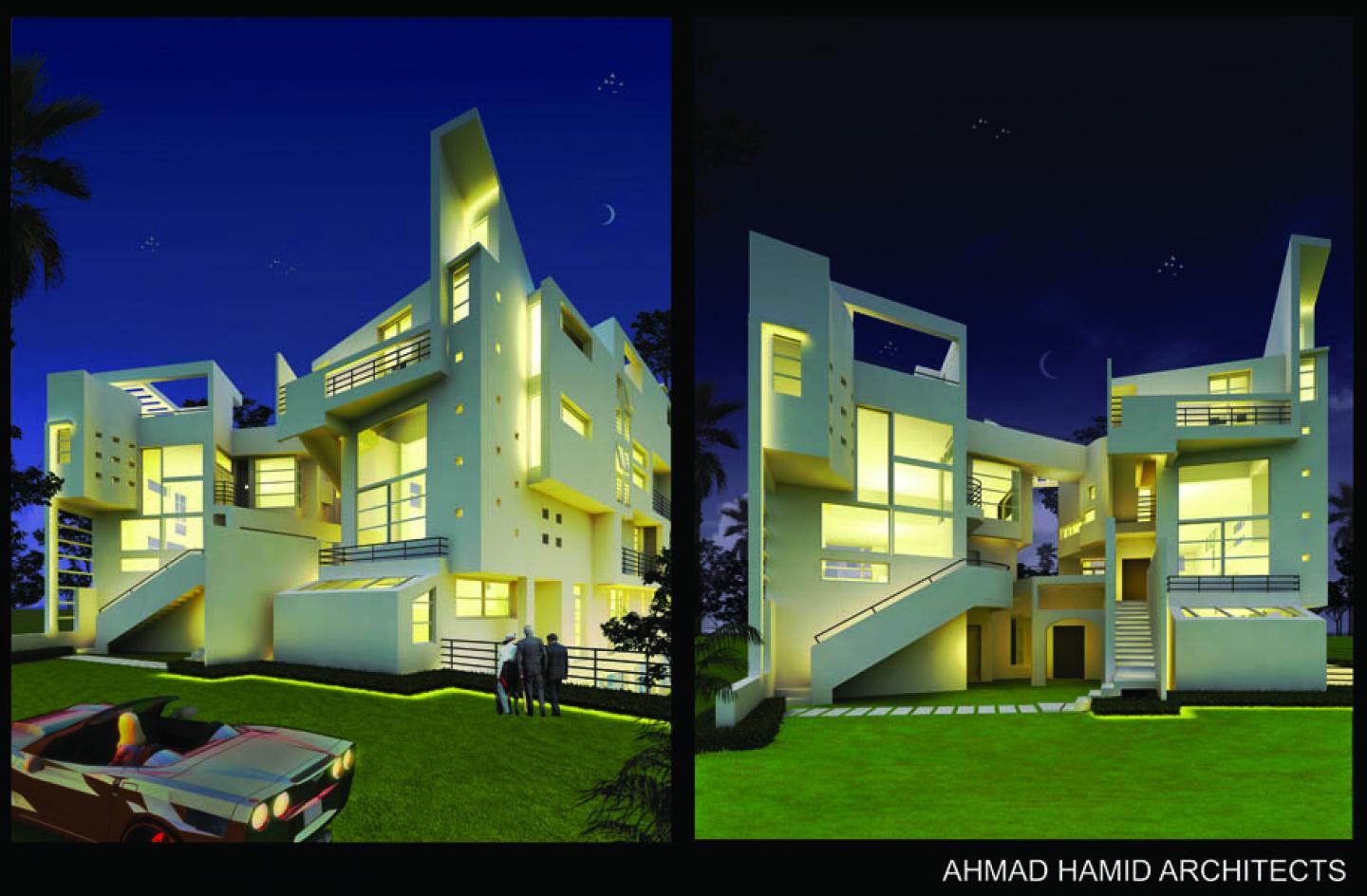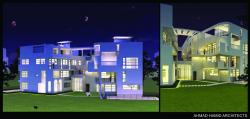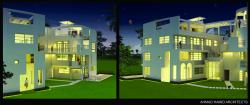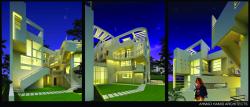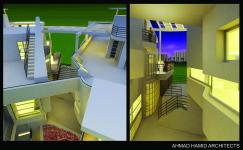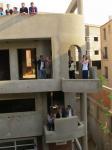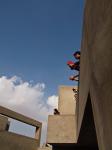This project is an extended family apartment building that incorporates duplex villa units with single floor units. The volumes are very compounded and complex in order to make use of every cubic centimeter. A V-form with courts and bridging spaces flying in between. The architecture is based on the placement of private spaces, semi-private and more public ones for guests in a sort of mathematical aesthetic composition. The courts punctuate the masses and voids creating micro-climate and air pressure differentials to produce wind-drafts. The walls act as sails sometimes perforated, transparent, translucent or opaque to enhance a strategy of a constant visual or perceptual separation, all in perfect harmony. The placement of voids whether as terraces or courts in a multiple story composition create hanging gardens that bring in proximity arcadia to Urbana without pretentiousness. All air conditioning units are architecturally concealed, the study indicated that they are at best to be used here up to one sixth only of the time of usage in current practices of architecture .This sustainable approach of design could save much of the energy consumed by the systems’ electric consumption to ventilate and light and thermally comfort the users. The traditional is cleverly reinvented in modernity and vice versa.
2003
2012
Design & detailed working drawings & coordination of all diciplines:AHMAD HAMID ARCHITECTS.
Structural consultant Professor Ashraf el Zanaty
Electro mechanical consultant Metra consultants. Engineer Mahmud Abbass.
Ahmad Hamid Architects
Medhat abu Taleb
Mohamad abul Ezz
Mohamad Aly
Sammer el Sayed
Shereen Maamoun
Suzan Saad Gomaa
Haytham Salah
Hend el Azab
Hoda Faisal.
Favorited 5 times
