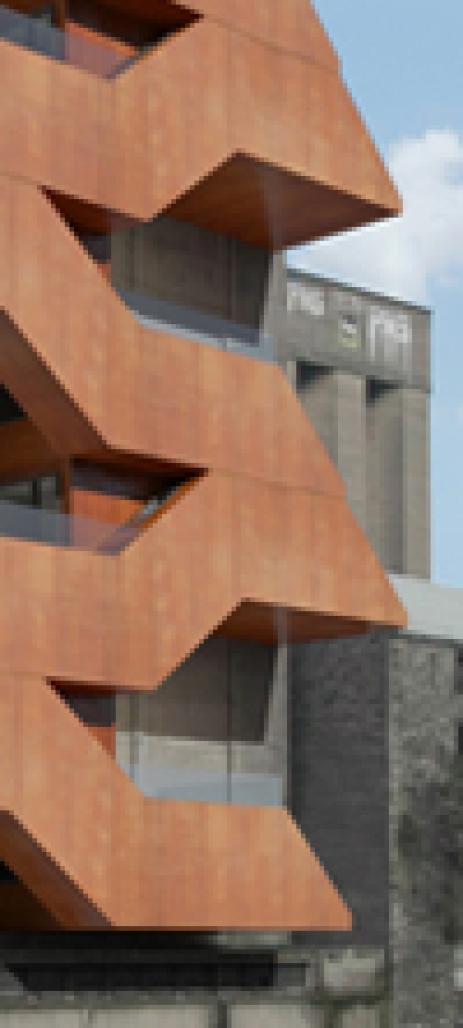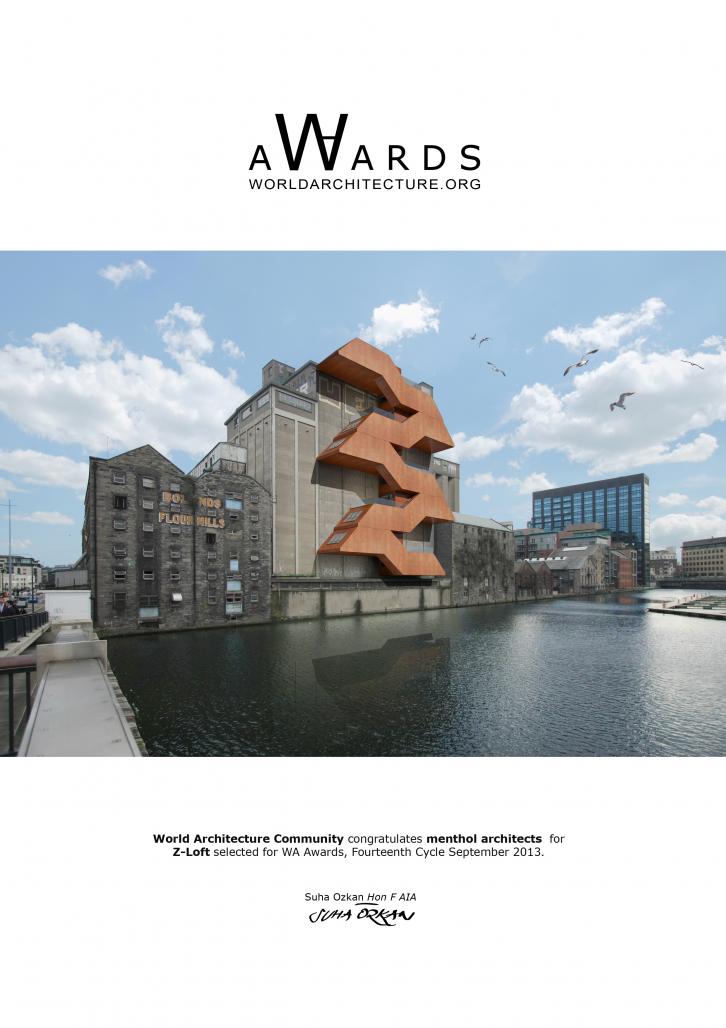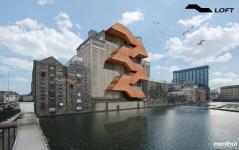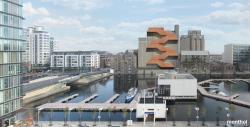Located in Grand Canal Dock in Dublin, Ireland, old industrial mill known as Boland’s Flour Mill has been given a new lease of life by creating a zigzag form lofts on its facade. Individual z-shape boxes are cantilevered over the water and arranged in a ribbon like sculpture which contain spacious apartments with stunning views over the area. Apartments are connected to the workshop and exhibition spaces in the existing building. A unique “z” shape allows for a better lighting, ventilation and interesting two-level space apartments with solar panels, passive heating and cooling system and green terraces with small gardens and ivy planting. Planting could create interesting green facade and be a further metaphor of combining the three elements of nature, art and industry. The duplex character of apartments provides zoning for night and day living space. Proposed lofts could inspire to re-use other derelict industrial buildings and transform them into a vibrant city sculptures.
2012
Front elevation accommodates truss structures thus do not contain glass openings. The remaining end elevations are glazed using standard panes and windows on slopes of the shape. To provide contrast with the existing plain concrete elevation, a Cor-Ten steel with rich natural color is used as an outer skin.
Rafal Pieszko, Liliana Krzycka
Z-Loft by Rafal Pieszko in Ireland won the WA Award Cycle 14. Please find below the WA Award poster for this project.

Downloaded 241 times.
Favorited 1 times









